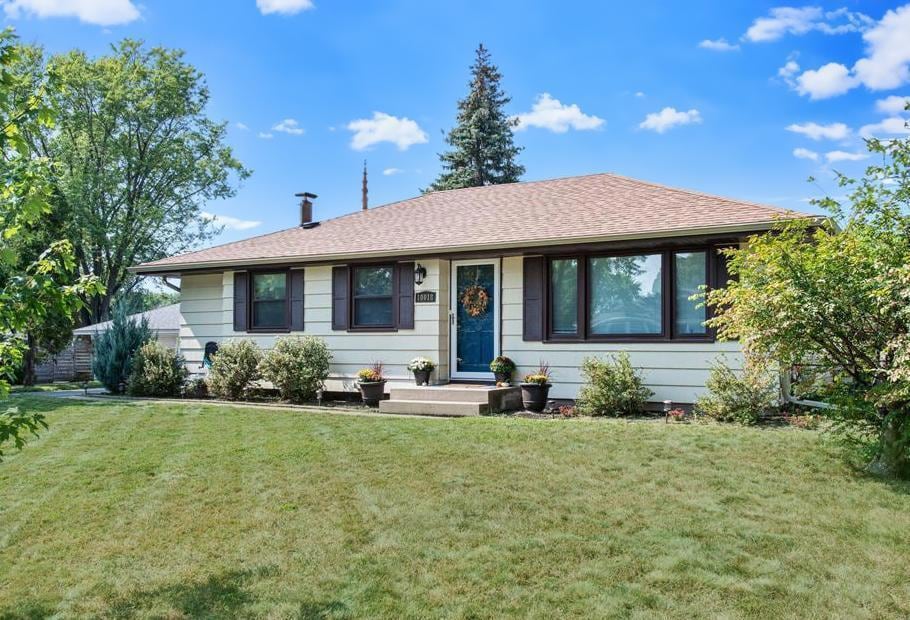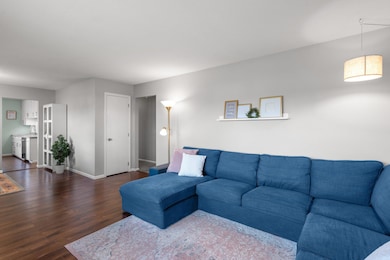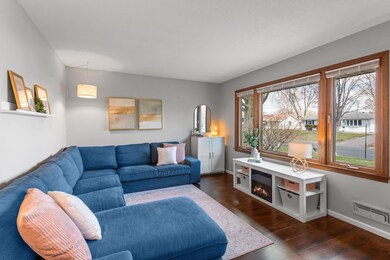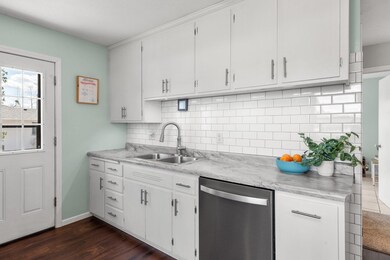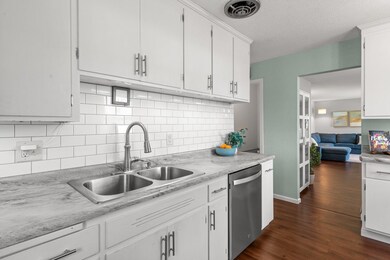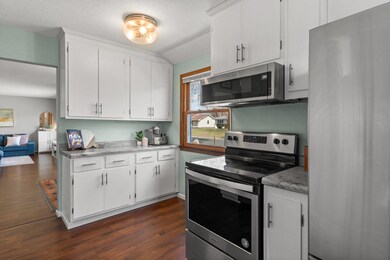
10018 Columbus Ave S Bloomington, MN 55420
East Bloomington NeighborhoodHighlights
- In Ground Pool
- Recreation Room
- Stainless Steel Appliances
- Deck
- No HOA
- 1-minute walk to Columbus Playlot
About This Home
As of May 2025Discover the perfect blend of comfort, style, and location in this beautifully updated Minneapolis home, located in the sought-after Bloomington School District. The main level features a bright kitchen with stainless steel appliances, added counters, cabinets, a new disposal, and a spacious living room with beautiful hardwood floors. Three bedrooms on the main level, with the second bedroom featuring the same custom closet shelving as the primary suite. The fully renovated bathroom includes updated fixtures, a Bluetooth fan speaker, and a new frosted window. New trim, baseboards, hinges, and hardware throughout the main level. The newly finished and carpeted (Dec. 2024) lower level offers a large open space, a fourth bedroom, and endless possibilities for a home theater, gym, office, or game room. Step outside to a fully fenced backyard with an in-ground pool, new pump, solar cover, and two newly planted trees. Driveway fully redone in 2023. Quiet neighborhood with Columbus Playlot next door. Convenient access to Long Meadow Lake, parks, trails, major highways, and nearby shopping and dining. A move-in ready home with incredible updates—don’t miss it!
Home Details
Home Type
- Single Family
Est. Annual Taxes
- $3,849
Year Built
- Built in 1962
Lot Details
- 0.26 Acre Lot
- Lot Dimensions are 83x136
- Property is Fully Fenced
- Privacy Fence
- Vinyl Fence
- Wood Fence
- Chain Link Fence
Parking
- 2 Car Garage
- Garage Door Opener
Home Design
- Pitched Roof
Interior Spaces
- 1-Story Property
- Family Room
- Combination Dining and Living Room
- Recreation Room
- Utility Room
Kitchen
- Range
- Microwave
- Dishwasher
- Stainless Steel Appliances
- Disposal
Bedrooms and Bathrooms
- 4 Bedrooms
- 1 Full Bathroom
Laundry
- Dryer
- Washer
Finished Basement
- Basement Fills Entire Space Under The House
- Natural lighting in basement
Outdoor Features
- In Ground Pool
- Deck
Utilities
- Forced Air Heating and Cooling System
Community Details
- No Home Owners Association
- Valley View 2Nd Add Subdivision
Listing and Financial Details
- Assessor Parcel Number 1402724330065
Ownership History
Purchase Details
Home Financials for this Owner
Home Financials are based on the most recent Mortgage that was taken out on this home.Purchase Details
Home Financials for this Owner
Home Financials are based on the most recent Mortgage that was taken out on this home.Purchase Details
Similar Homes in the area
Home Values in the Area
Average Home Value in this Area
Purchase History
| Date | Type | Sale Price | Title Company |
|---|---|---|---|
| Warranty Deed | $245,000 | Minnesota Title | |
| Interfamily Deed Transfer | -- | First American Title Insuran | |
| Warranty Deed | $133,250 | -- |
Mortgage History
| Date | Status | Loan Amount | Loan Type |
|---|---|---|---|
| Open | $220,500 | New Conventional | |
| Previous Owner | $38,950 | Credit Line Revolving | |
| Previous Owner | $156,000 | New Conventional | |
| Closed | -- | No Value Available |
Property History
| Date | Event | Price | Change | Sq Ft Price |
|---|---|---|---|---|
| 05/27/2025 05/27/25 | Sold | $365,000 | 0.0% | $196 / Sq Ft |
| 05/13/2025 05/13/25 | Pending | -- | -- | -- |
| 05/04/2025 05/04/25 | Off Market | $365,000 | -- | -- |
| 05/02/2025 05/02/25 | For Sale | $350,000 | -- | $188 / Sq Ft |
Tax History Compared to Growth
Tax History
| Year | Tax Paid | Tax Assessment Tax Assessment Total Assessment is a certain percentage of the fair market value that is determined by local assessors to be the total taxable value of land and additions on the property. | Land | Improvement |
|---|---|---|---|---|
| 2023 | $3,653 | $311,400 | $127,400 | $184,000 |
| 2022 | $3,396 | $311,700 | $121,700 | $190,000 |
| 2021 | $3,017 | $275,900 | $124,400 | $151,500 |
| 2020 | $3,365 | $250,500 | $110,600 | $139,900 |
| 2019 | $2,873 | $269,000 | $110,600 | $158,400 |
| 2018 | $2,742 | $230,100 | $104,300 | $125,800 |
| 2017 | $2,415 | $194,800 | $83,200 | $111,600 |
| 2016 | $2,464 | $189,500 | $77,100 | $112,400 |
| 2015 | $2,318 | $174,000 | $75,700 | $98,300 |
| 2014 | -- | $156,800 | $73,400 | $83,400 |
Agents Affiliated with this Home
-
Jason Huerkamp

Seller's Agent in 2025
Jason Huerkamp
Keller Williams Preferred Rlty
(612) 314-6330
26 in this area
1,477 Total Sales
-
Brooke Huerkamp

Seller Co-Listing Agent in 2025
Brooke Huerkamp
Keller Williams Preferred Rlty
(612) 306-8425
3 in this area
138 Total Sales
-
Alkon Vorotinov
A
Buyer's Agent in 2025
Alkon Vorotinov
eXp Realty
(952) 368-0021
1 in this area
4 Total Sales
Map
Source: NorthstarMLS
MLS Number: 6682695
APN: 14-027-24-33-0065
- 10006 Chicago Ave S
- 10107 Columbus Ave S
- 501 E 102nd St
- 9700 Portland Ave S Unit 334
- 9700 Portland Ave S Unit 237
- 9700 Portland Ave S Unit 226
- 9700 Portland Ave S Unit 140
- 9700 Portland Ave S Unit 337
- 9700 Portland Ave S Unit 225
- 9700 Portland Ave S Unit 344
- 9917 2nd Ave S
- 9808 3rd Ave S
- 9600 Portland Ave S Unit 322
- 9541 5th Ave S
- 221 E 105th Street Cir
- 9452 Stevens Ave S
- 114 Mission Rd W
- 9301 10th Ave S
- 12866 Nicollet Ave Unit 302
- 9530 Riverview Ave S
