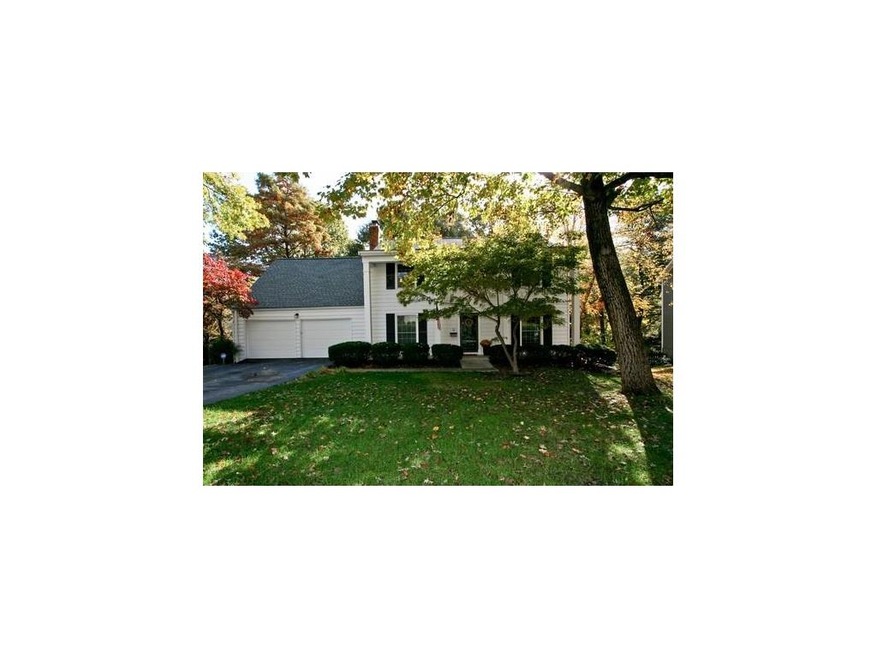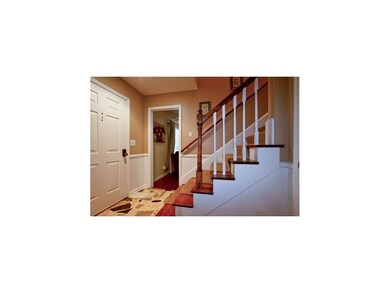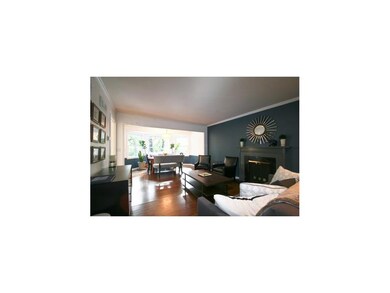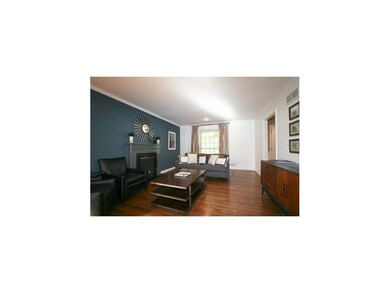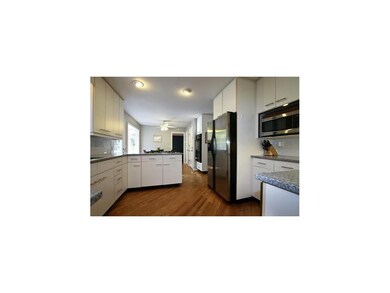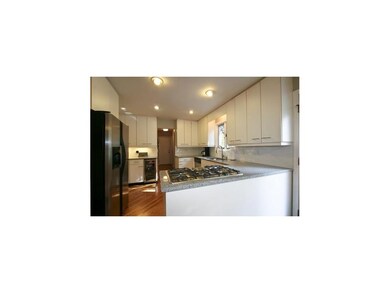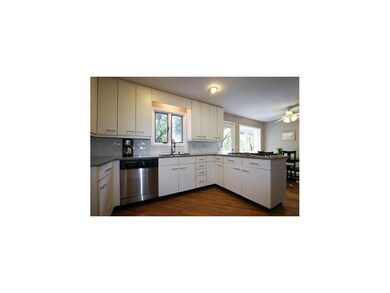
10019 Linden St Overland Park, KS 66207
Central Overland Park NeighborhoodHighlights
- 29,185 Sq Ft lot
- Deck
- Traditional Architecture
- Trailwood Elementary School Rated A
- Vaulted Ceiling
- Wood Flooring
About This Home
As of December 2021Charming true 2-sty, 4 BR, 2.2 BA home, set amidst nature, with gorgeous views through windows at every glance. Classic colonial exterior pairs well with its tasteful, sophisticated and stylish interior. Sits on a quiet neighborhood street on one of the largest and best in-town lots you will ever find -backing to complete privacy and natural woods! Coveniently located (closer-in - yet with easy access to I-435). Light, bright, open updated kitchen steps-out to large entertaining deck. LR/DR combo affords casual family living style. Bonus den works well for playroom or office. LL walk-out is perfect "man-cave." Ready to move-in and enjoy.
Last Agent to Sell the Property
Mina Steen
BHG Kansas City Homes License #SP00054757 Listed on: 02/06/2014

Home Details
Home Type
- Single Family
Est. Annual Taxes
- $2,460
Year Built
- Built in 1963
Lot Details
- 0.67 Acre Lot
- Aluminum or Metal Fence
- Level Lot
- Sprinkler System
- Many Trees
Parking
- 2 Car Attached Garage
- Front Facing Garage
- Garage Door Opener
Home Design
- Traditional Architecture
- Frame Construction
- Composition Roof
Interior Spaces
- 1,963 Sq Ft Home
- Wet Bar: Ceramic Tiles, Double Vanity, Shower Over Tub, Shower Only, Carpet, Hardwood, Shades/Blinds, Ceiling Fan(s), Built-in Features, Fireplace, Pantry
- Built-In Features: Ceramic Tiles, Double Vanity, Shower Over Tub, Shower Only, Carpet, Hardwood, Shades/Blinds, Ceiling Fan(s), Built-in Features, Fireplace, Pantry
- Vaulted Ceiling
- Ceiling Fan: Ceramic Tiles, Double Vanity, Shower Over Tub, Shower Only, Carpet, Hardwood, Shades/Blinds, Ceiling Fan(s), Built-in Features, Fireplace, Pantry
- Skylights
- Thermal Windows
- Shades
- Plantation Shutters
- Drapes & Rods
- Family Room with Fireplace
- Combination Dining and Living Room
- Attic Fan
- Home Security System
- Laundry closet
Kitchen
- Double Oven
- Gas Oven or Range
- Built-In Range
- Dishwasher
- Granite Countertops
- Laminate Countertops
- Disposal
Flooring
- Wood
- Wall to Wall Carpet
- Linoleum
- Laminate
- Stone
- Ceramic Tile
- Luxury Vinyl Plank Tile
- Luxury Vinyl Tile
Bedrooms and Bathrooms
- 4 Bedrooms
- Cedar Closet: Ceramic Tiles, Double Vanity, Shower Over Tub, Shower Only, Carpet, Hardwood, Shades/Blinds, Ceiling Fan(s), Built-in Features, Fireplace, Pantry
- Walk-In Closet: Ceramic Tiles, Double Vanity, Shower Over Tub, Shower Only, Carpet, Hardwood, Shades/Blinds, Ceiling Fan(s), Built-in Features, Fireplace, Pantry
- Double Vanity
- Ceramic Tiles
Finished Basement
- Walk-Out Basement
- Sub-Basement: Bathroom Half
Outdoor Features
- Deck
- Enclosed Patio or Porch
Schools
- Trailwood Elementary School
- Sm South High School
Utilities
- Forced Air Heating and Cooling System
Community Details
- Briarford Place Subdivision
- Building Fire Alarm
Listing and Financial Details
- Assessor Parcel Number NP06400004 0011B
Ownership History
Purchase Details
Home Financials for this Owner
Home Financials are based on the most recent Mortgage that was taken out on this home.Purchase Details
Home Financials for this Owner
Home Financials are based on the most recent Mortgage that was taken out on this home.Purchase Details
Purchase Details
Purchase Details
Home Financials for this Owner
Home Financials are based on the most recent Mortgage that was taken out on this home.Similar Homes in Overland Park, KS
Home Values in the Area
Average Home Value in this Area
Purchase History
| Date | Type | Sale Price | Title Company |
|---|---|---|---|
| Warranty Deed | -- | Platinum Title Llc | |
| Interfamily Deed Transfer | -- | Platinum Title Llc | |
| Interfamily Deed Transfer | -- | Platinum Title Llc | |
| Quit Claim Deed | -- | Platinum Title | |
| Quit Claim Deed | -- | Platinum Title | |
| Interfamily Deed Transfer | -- | None Available | |
| Interfamily Deed Transfer | -- | None Available | |
| Warranty Deed | -- | Assured Quality Title Co |
Mortgage History
| Date | Status | Loan Amount | Loan Type |
|---|---|---|---|
| Open | $421,000 | New Conventional | |
| Previous Owner | $205,000 | New Conventional | |
| Previous Owner | $224,000 | New Conventional | |
| Previous Owner | $233,500 | Unknown | |
| Previous Owner | $100,000 | New Conventional |
Property History
| Date | Event | Price | Change | Sq Ft Price |
|---|---|---|---|---|
| 12/22/2021 12/22/21 | Sold | -- | -- | -- |
| 11/26/2021 11/26/21 | Pending | -- | -- | -- |
| 11/26/2021 11/26/21 | For Sale | $414,900 | +48.2% | $147 / Sq Ft |
| 03/27/2014 03/27/14 | Sold | -- | -- | -- |
| 02/08/2014 02/08/14 | Pending | -- | -- | -- |
| 02/06/2014 02/06/14 | For Sale | $280,000 | -- | $143 / Sq Ft |
Tax History Compared to Growth
Tax History
| Year | Tax Paid | Tax Assessment Tax Assessment Total Assessment is a certain percentage of the fair market value that is determined by local assessors to be the total taxable value of land and additions on the property. | Land | Improvement |
|---|---|---|---|---|
| 2024 | $5,386 | $55,384 | $12,057 | $43,327 |
| 2023 | $5,348 | $54,418 | $10,958 | $43,460 |
| 2022 | $4,841 | $49,622 | $10,958 | $38,664 |
| 2021 | $4,841 | $41,688 | $9,130 | $32,558 |
| 2020 | $4,356 | $42,654 | $7,611 | $35,043 |
| 2019 | $3,921 | $38,445 | $5,434 | $33,011 |
| 2018 | $3,820 | $37,295 | $5,434 | $31,861 |
| 2017 | $3,878 | $37,237 | $5,434 | $31,803 |
| 2016 | $3,586 | $33,879 | $5,434 | $28,445 |
| 2015 | $3,362 | $32,396 | $5,434 | $26,962 |
| 2013 | -- | $24,334 | $5,434 | $18,900 |
Agents Affiliated with this Home
-
Dan O'Dell

Seller's Agent in 2021
Dan O'Dell
Real Broker, LLC
(913) 599-6363
22 in this area
551 Total Sales
-
Brooke Miller

Buyer's Agent in 2021
Brooke Miller
ReeceNichols - Country Club Plaza
(816) 679-0805
12 in this area
475 Total Sales
-
M
Seller's Agent in 2014
Mina Steen
BHG Kansas City Homes
Map
Source: Heartland MLS
MLS Number: 1866710
APN: NP06400004-0011B
- 9943 Linden St
- 9820 Roe Ave
- 9817 Cedar St
- 10200 Granada Ln
- 9711 Roe Ave
- 4218 W 98th St
- 9710 Catalina St
- 10103 Nall Ave
- 5212 W 98th Terrace
- 5428 W 102nd St
- 4120 W 97th Terrace
- 5402 W 103rd Terrace
- 4924 W 96th St
- 9517 Linden St
- 10310 Nall Ave
- 9510 Cedar St
- 5809 W 100th St
- 10203 Howe Ln
- 9525 Buena Vista St
- 9412 Delmar St
