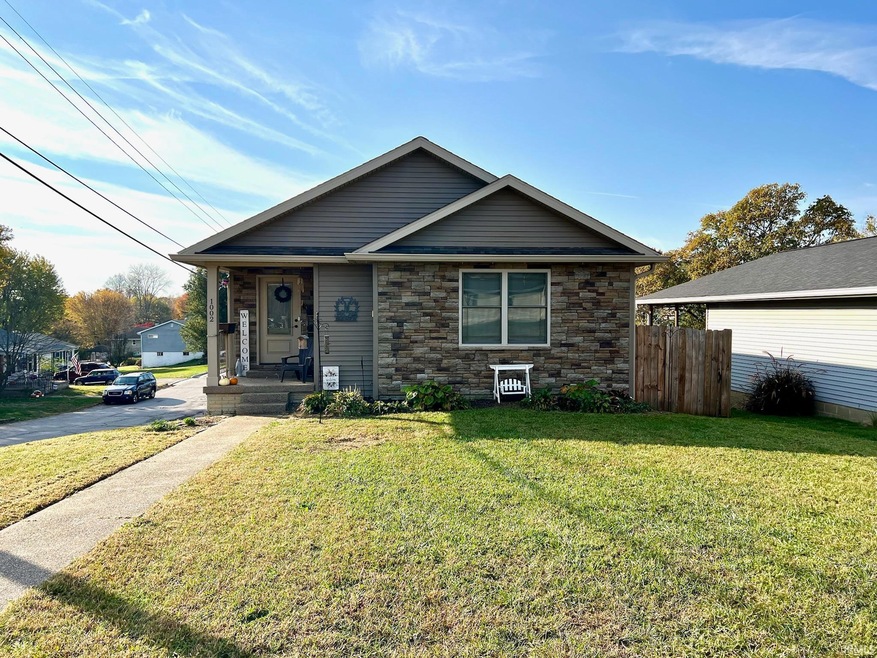
1002 24th St Bedford, IN 47421
Highlights
- Primary Bedroom Suite
- Traditional Architecture
- Corner Lot
- Open Floorplan
- Backs to Open Ground
- Solid Surface Countertops
About This Home
As of December 2024Built in 2016, this 3 bed, 2 bath home boasts approximately 1805 square feet and is convenient to downtown shopping and amenities. Spacious eat in kitchen with solid surface counters is open to the living area. Split floor plan with spacious primary suite and bath. Full basement with poured concrete walls, partially finished, with large laundry room, plumbed for possible 3rd bath. Oversized two car basement load garage. Newly fenced in yard with wooden six foot privacy fence, convenient for pets and entertaining.
Last Agent to Sell the Property
Hawkins & Root Real Estate Brokerage Phone: 812-675-6952 Listed on: 10/30/2024
Last Buyer's Agent
Bedford NonMember
NonMember BED
Home Details
Home Type
- Single Family
Est. Annual Taxes
- $1,643
Year Built
- Built in 2016
Lot Details
- 6,094 Sq Ft Lot
- Lot Dimensions are 50 x 125
- Backs to Open Ground
- Property is Fully Fenced
- Privacy Fence
- Wood Fence
- Corner Lot
- Sloped Lot
Parking
- 2 Car Attached Garage
- Heated Garage
- Garage Door Opener
- Driveway
Home Design
- Traditional Architecture
- Brick Exterior Construction
- Poured Concrete
- Shingle Roof
- Vinyl Construction Material
Interior Spaces
- 1-Story Property
- Open Floorplan
- Ceiling Fan
- Double Pane Windows
- Home Security System
- Washer and Electric Dryer Hookup
Kitchen
- Eat-In Kitchen
- Breakfast Bar
- Electric Oven or Range
- Solid Surface Countertops
Flooring
- Carpet
- Laminate
- Tile
Bedrooms and Bathrooms
- 3 Bedrooms
- Primary Bedroom Suite
- Split Bedroom Floorplan
- Walk-In Closet
- 2 Full Bathrooms
- Bathtub with Shower
Partially Finished Basement
- Basement Fills Entire Space Under The House
- Exterior Basement Entry
Eco-Friendly Details
- Energy-Efficient Appliances
- Energy-Efficient Windows
- Energy-Efficient HVAC
- Energy-Efficient Lighting
- Energy-Efficient Insulation
- Energy-Efficient Doors
- ENERGY STAR/Reflective Roof
- Energy-Efficient Thermostat
Schools
- Lincoln Elementary School
- Bedford Middle School
- Bedford-North Lawrence High School
Utilities
- Forced Air Heating and Cooling System
- ENERGY STAR Qualified Air Conditioning
- Heating System Uses Gas
- ENERGY STAR Qualified Water Heater
Additional Features
- Covered patio or porch
- Suburban Location
Listing and Financial Details
- Assessor Parcel Number 47-06-23-421-012.000-010
Ownership History
Purchase Details
Home Financials for this Owner
Home Financials are based on the most recent Mortgage that was taken out on this home.Purchase Details
Home Financials for this Owner
Home Financials are based on the most recent Mortgage that was taken out on this home.Purchase Details
Home Financials for this Owner
Home Financials are based on the most recent Mortgage that was taken out on this home.Similar Homes in Bedford, IN
Home Values in the Area
Average Home Value in this Area
Purchase History
| Date | Type | Sale Price | Title Company |
|---|---|---|---|
| Deed | $254,900 | Classic Title Inc | |
| Warranty Deed | -- | None Available | |
| Deed | $149,500 | -- | |
| Warranty Deed | $149,500 | Thomas Title Company |
Mortgage History
| Date | Status | Loan Amount | Loan Type |
|---|---|---|---|
| Previous Owner | $176,000 | Stand Alone Refi Refinance Of Original Loan | |
| Previous Owner | $146,791 | Stand Alone Refi Refinance Of Original Loan | |
| Previous Owner | $146,791 | FHA |
Property History
| Date | Event | Price | Change | Sq Ft Price |
|---|---|---|---|---|
| 12/04/2024 12/04/24 | Sold | $254,900 | 0.0% | $141 / Sq Ft |
| 11/21/2024 11/21/24 | Pending | -- | -- | -- |
| 11/05/2024 11/05/24 | Price Changed | $254,900 | -1.9% | $141 / Sq Ft |
| 10/30/2024 10/30/24 | For Sale | $259,900 | +18.1% | $144 / Sq Ft |
| 11/03/2021 11/03/21 | Sold | $220,000 | 0.0% | $152 / Sq Ft |
| 09/16/2021 09/16/21 | For Sale | $220,000 | -- | $152 / Sq Ft |
Tax History Compared to Growth
Tax History
| Year | Tax Paid | Tax Assessment Tax Assessment Total Assessment is a certain percentage of the fair market value that is determined by local assessors to be the total taxable value of land and additions on the property. | Land | Improvement |
|---|---|---|---|---|
| 2024 | $1,716 | $171,600 | $6,400 | $165,200 |
| 2023 | $1,643 | $164,300 | $6,100 | $158,200 |
| 2022 | $1,609 | $160,900 | $5,900 | $155,000 |
| 2021 | $1,422 | $142,200 | $5,800 | $136,400 |
| 2020 | $1,382 | $138,200 | $5,600 | $132,600 |
| 2019 | $1,343 | $134,300 | $5,500 | $128,800 |
| 2018 | $1,342 | $134,200 | $5,400 | $128,800 |
| 2017 | $53 | $5,300 | $5,300 | $0 |
| 2016 | -- | $5,900 | $5,900 | $0 |
| 2014 | -- | $5,800 | $5,800 | $0 |
Agents Affiliated with this Home
-
Lori LaFevor
L
Seller's Agent in 2024
Lori LaFevor
Hawkins & Root Real Estate
7 Total Sales
-
B
Buyer's Agent in 2024
Bedford NonMember
NonMember BED
-
Lisa Williamson

Seller's Agent in 2021
Lisa Williamson
Orion Real Estate LLC
(812) 929-9312
21 Total Sales
Map
Source: Indiana Regional MLS
MLS Number: 202441992
APN: 47-06-23-421-012.000-010






