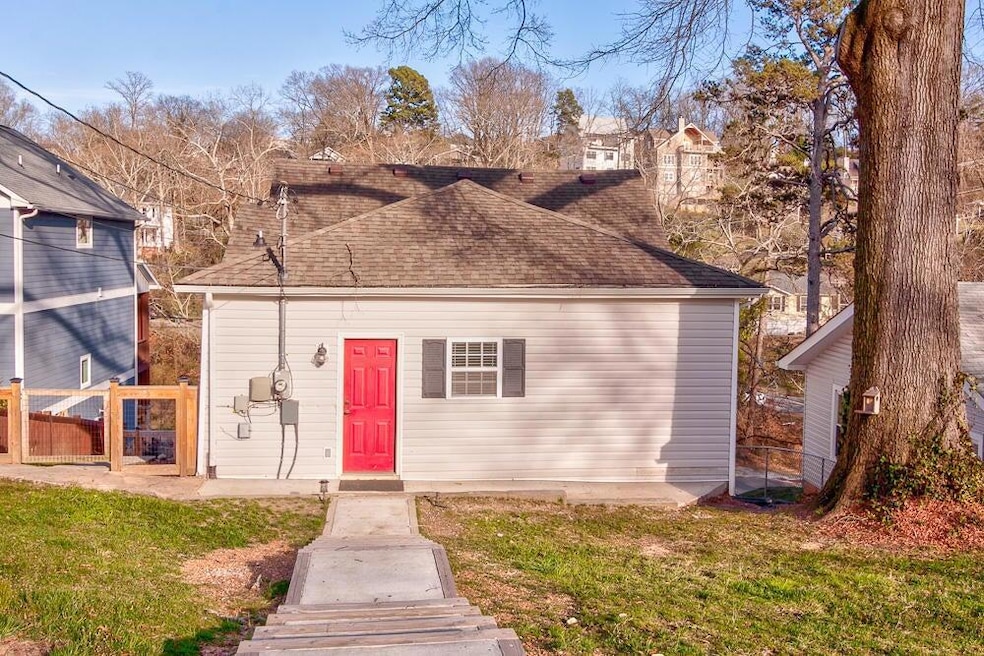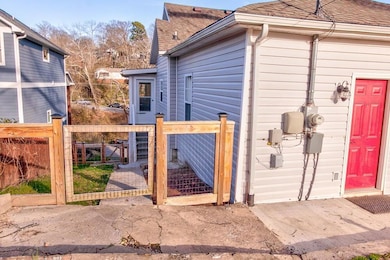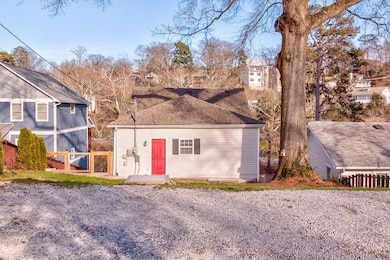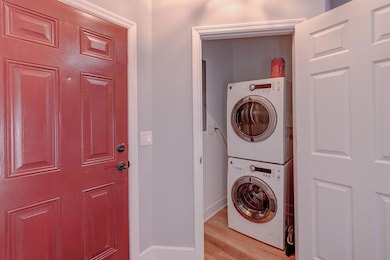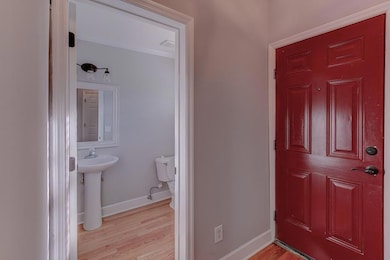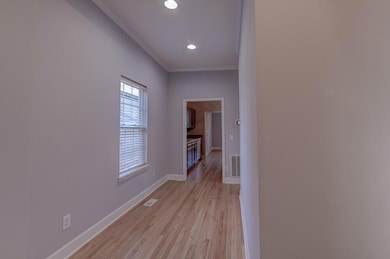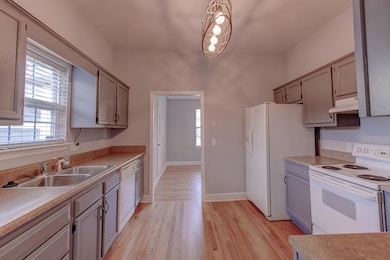
$1,700
- 3 Beds
- 1 Bath
- 1,200 Sq Ft
- 407 Colville St
- Chattanooga, TN
Discover the best of both worlds with this charming 3-bedroom, 1-bathroom apartment, tucked away in North Shore for a sense of privacy while still being just minutes away from all the dining, shopping, and entertainment the area has to offer.This apartment features an updated kitchen and full bathroom, along with a dedicated laundry room. The covered front porch is perfect for relaxing with a
Sherry Lawrence Zach Taylor - Chattanooga
