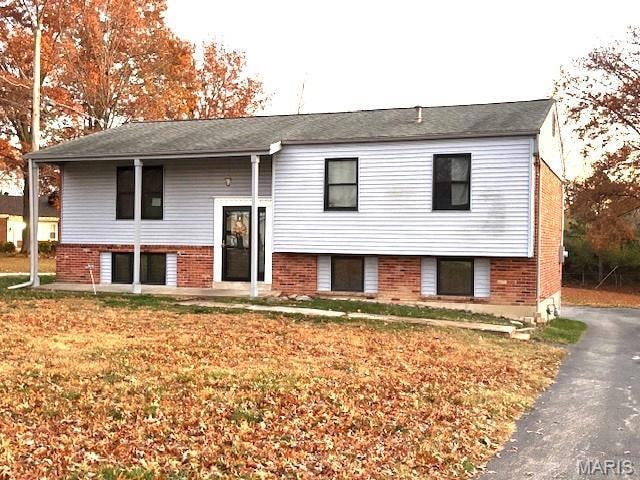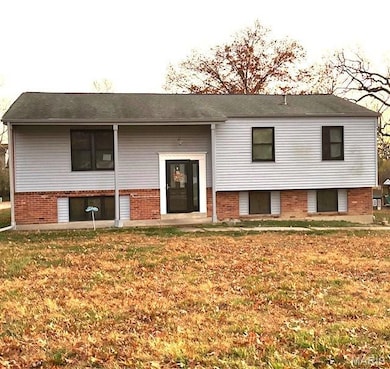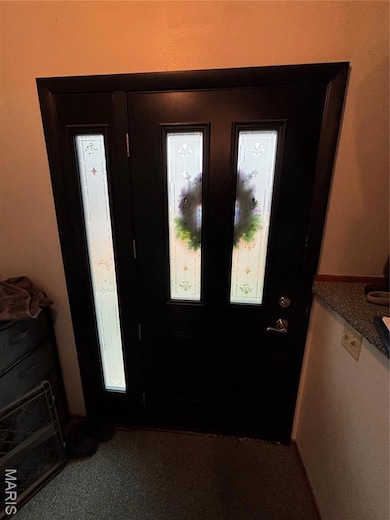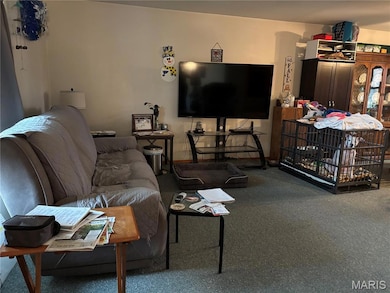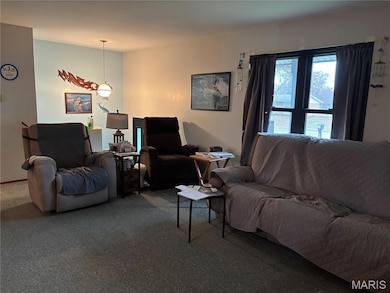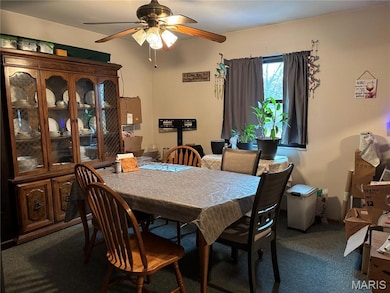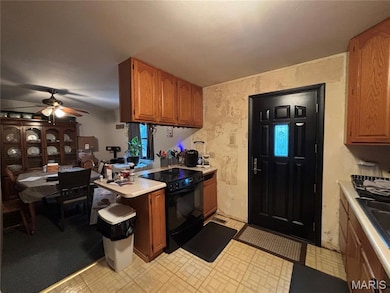
1002 Carole Ln Ellisville, MO 63021
Estimated payment $1,871/month
Highlights
- Wood Flooring
- Corner Lot
- Home Office
- Ballwin Elementary School Rated A
- No HOA
- Formal Dining Room
About This Home
Welcome to this unique property located in the sought-after Ellisville area, within the award-winning Rockwood School District.
The Main level features a spacious living room, separate dining room for entertaining and a kitchen featuring 42-inch oak cabinetry, Stainless steel and black appliances and Breakfast bar for casual dining. Three bedrooms with hardwood floors and a full bath complete the main level. The lower level consists of a generously sized family room, Office (which had legal egress prior to garage addition) and 2nd full bath. There is potential for expanded lower level living space with the planned conversion of the original two-car basement garage.
Recent Updates are as follows:
2023: Start of construction for the 3-car garage addition, gutter guards, Renewal by Andersen windows, new entry & storm doors~
2022: Stainless refrigerator~
2021: Furnace, A/C, Bosch dishwasher~
2017: 200 amp electrical panel~
2013: Water heater~
The seller will provide approved plans for the unfinished 3-car garage addition and the following proposed additions which would be located above the 3 car garage:
2 additional bedrooms, 2 full baths & second family room
These documents will be available for review during showings, offering buyers a clear vision of the home’s expansion possibilities.
This listing balances the current livability with the future potential, making it appealing to buyers who want both move-in readiness and room to grow.
Per seller there are hardwood floors under the carpet on the main level in the dining room, living room and hallway.
Property is being sold "as is". Seller to make no repairs or perform any inspections.
Listing Agent
Coldwell Banker Realty - Gundaker License #1999114516 Listed on: 11/22/2025
Home Details
Home Type
- Single Family
Est. Annual Taxes
- $3,770
Year Built
- Built in 1965
Lot Details
- 0.39 Acre Lot
- Lot Dimensions are 776 x 221
- Corner Lot
- Level Lot
Parking
- 5 Car Attached Garage
Home Design
- Split Level Home
- Brick Exterior Construction
- Vinyl Siding
- Concrete Perimeter Foundation
Interior Spaces
- Ceiling Fan
- Insulated Windows
- Entrance Foyer
- Family Room
- Living Room
- Formal Dining Room
- Home Office
- Basement
Kitchen
- Breakfast Bar
- Free-Standing Electric Oven
- Free-Standing Electric Range
- Bosch Dishwasher
- Dishwasher
- Stainless Steel Appliances
- Laminate Countertops
- Disposal
Flooring
- Wood
- Carpet
- Vinyl
Bedrooms and Bathrooms
- 3 Bedrooms
- Walk-In Closet
- Double Vanity
Home Security
- Storm Doors
- Fire and Smoke Detector
Outdoor Features
- Shed
Schools
- Ballwin Elem. Elementary School
- Selvidge Middle School
- Marquette Sr. High School
Utilities
- Forced Air Heating and Cooling System
- Heating System Uses Natural Gas
- Natural Gas Connected
- Gas Water Heater
Community Details
- No Home Owners Association
Listing and Financial Details
- Assessor Parcel Number 23T-34-0104
Map
Home Values in the Area
Average Home Value in this Area
Tax History
| Year | Tax Paid | Tax Assessment Tax Assessment Total Assessment is a certain percentage of the fair market value that is determined by local assessors to be the total taxable value of land and additions on the property. | Land | Improvement |
|---|---|---|---|---|
| 2025 | $3,243 | $54,110 | $27,950 | $26,160 |
| 2024 | $3,243 | $45,510 | $19,950 | $25,560 |
| 2023 | $3,240 | $45,510 | $19,950 | $25,560 |
| 2022 | $3,108 | $40,510 | $21,950 | $18,560 |
| 2021 | $3,086 | $40,510 | $21,950 | $18,560 |
| 2020 | $2,957 | $36,990 | $19,950 | $17,040 |
| 2019 | $2,968 | $36,990 | $19,950 | $17,040 |
| 2018 | $2,550 | $29,910 | $11,970 | $17,940 |
| 2017 | $2,491 | $29,910 | $11,970 | $17,940 |
| 2016 | $2,421 | $27,930 | $9,580 | $18,350 |
| 2015 | $2,373 | $27,930 | $9,580 | $18,350 |
| 2014 | $2,284 | $26,220 | $6,820 | $19,400 |
Property History
| Date | Event | Price | List to Sale | Price per Sq Ft |
|---|---|---|---|---|
| 11/22/2025 11/22/25 | For Sale | $294,900 | -- | $185 / Sq Ft |
Purchase History
| Date | Type | Sale Price | Title Company |
|---|---|---|---|
| Quit Claim Deed | -- | None Listed On Document |
About the Listing Agent

Beverly obtained her license in real estate in 1985. She has continuously been a member of the Multi-Million Dollar Club and has obtained numerous awards for her achievements. From 2018-2021, she was awarded the prestigious Presidents Club award with Coldwell Banker Gundaker. She puts in an endless number of hours but feels very fortunate to love what she does. Her clients tell her that it shows. She has a strong belief in going the extra mile and treating others as you would like to be
Beverly's Other Listings
Source: MARIS MLS
MLS Number: MIS25078132
APN: 23T-34-0104
- 948 Barbara Ann Ln
- 1043 Oakwood Farms Ln
- 204 Oakbriar Farm Dr
- 13 E Meadow Ln
- 373 Gateford Dr
- 801 Reinke Rd
- 108 Hillsdale Dr
- 290 Carmel Woods Dr
- 837 Wendevy Ct Unit 11A
- 811 Wendevy Ct Unit 16D
- 302 Fox Hollow Woods Dr
- 128 Shadalane Walk Unit A
- 274 Cedar Village Ct
- 1339 Oak Borough Dr
- 160 Cumberland Park Ct Unit G
- 354 Panhurst Ct
- 835 Portsdown Rd Unit C
- 815 Portsdown Rd
- 229 Victor Ct
- 642 Old Ballwin Rd
- 1043 Oakwood Farms Ln
- 920 Quail Terrace Ct
- 1032 Ridgeway Meadow Dr
- 323 Turfwood Dr
- 15970 Manchester Rd
- 301 Clayton Crossing Place Unit C
- 570 Castle Ridge Dr
- 329 Nantucket Dr
- 170 Steamboat Ln
- 825 Woodruff Dr
- 100 Tara Ridge Ct
- 500 Seven Trails Dr
- 914 Shandra Dr
- 1137 New Ballwin Oaks Dr
- 120 Ballwin Manor Dr
- 16318 Truman Rd
- 98 Waterside Dr
- 383 Messina Dr
- 74 Breezeview Dr
- 2666 Regal Pine Ct
