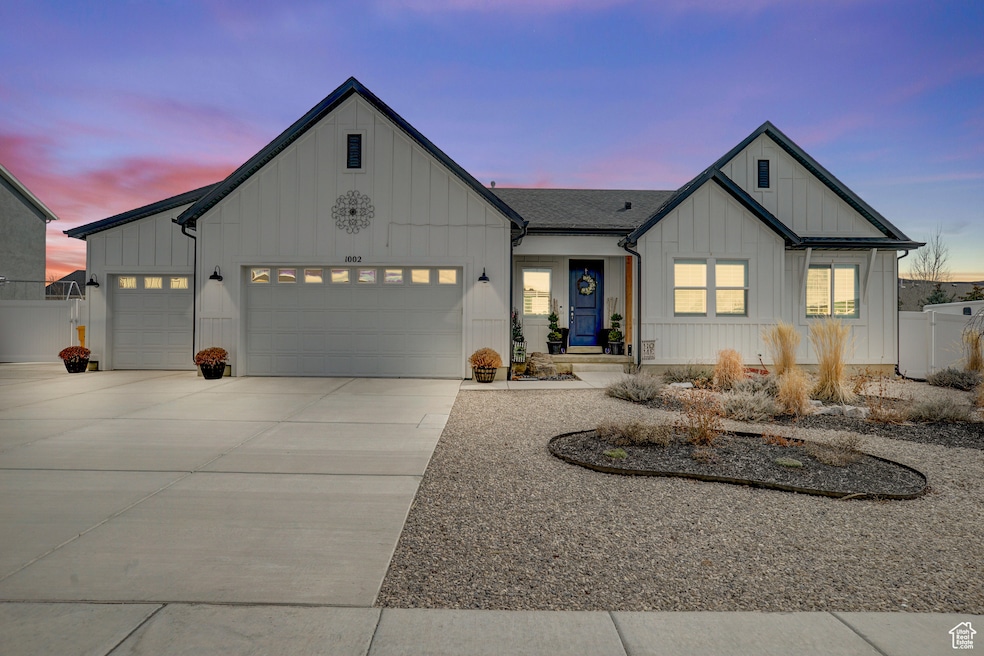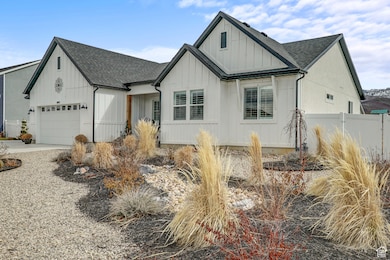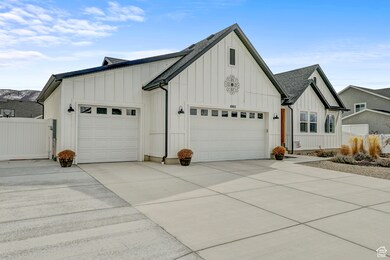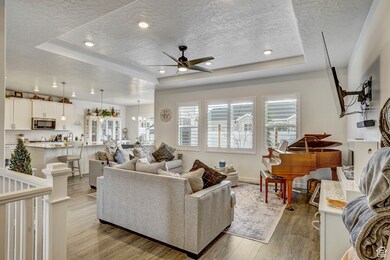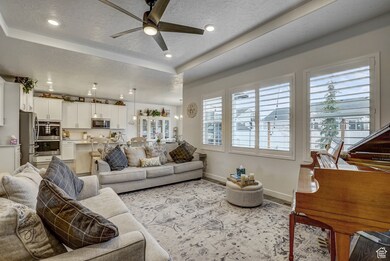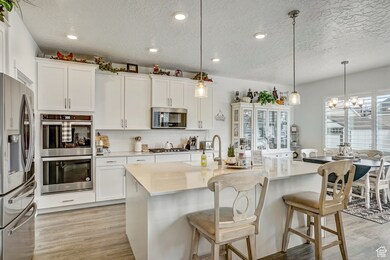
1002 E 2680 S Heber City, UT 84032
Estimated payment $5,908/month
Highlights
- RV or Boat Parking
- Rambler Architecture
- 1 Fireplace
- Mountain View
- Main Floor Primary Bedroom
- Den
About This Home
Welcome to your dream farmhouse retreat! This stunning home boasts exceptional curb appeal with its timeless design and thoughtful upgrades. Step inside to a chef's kitchen featuring a gas range, double oven, soft-close cabinets, and sleek quartz countertops-perfect for gatherings or quiet nights in. The newly installed furnace and water softener ensure year-round comfort, while ceiling fans and a basement fireplace add cozy touches. Outside, the fully landscaped, low-maintenance yard is an oasis, complete with a drip system, low-voltage lighting, a serene water feature, and a fresh new fence-made even better with inexpensive secondary water available to keep it thriving. Enjoy ample space with a 16'x37' RV parking area, an extra concrete driveway, and a spacious 3-car garage with epoxy flooring, extra depth, and a utility sink. Storage abounds, including an 8'x10' shed for all your needs. Additional highlights include a new concrete patio, new window shutters, and a 9' basement offering endless potential. This home blends farmhouse charm with modern convenience in a sprawling lot designed for easy living. Don't miss out-schedule your showing today!
Home Details
Home Type
- Single Family
Est. Annual Taxes
- $4,303
Year Built
- Built in 2021
Lot Details
- 0.26 Acre Lot
- Partially Fenced Property
- Xeriscape Landscape
- Property is zoned Single-Family
HOA Fees
- $15 Monthly HOA Fees
Parking
- 3 Car Attached Garage
- RV or Boat Parking
Home Design
- Rambler Architecture
- Asphalt
- Stucco
Interior Spaces
- 3,812 Sq Ft Home
- 2-Story Property
- 1 Fireplace
- Sliding Doors
- Den
- Mountain Views
- Basement Fills Entire Space Under The House
- Fire and Smoke Detector
- Electric Dryer Hookup
Kitchen
- Gas Oven
- <<builtInRangeToken>>
Flooring
- Carpet
- Laminate
- Tile
Bedrooms and Bathrooms
- 6 Bedrooms | 3 Main Level Bedrooms
- Primary Bedroom on Main
- Walk-In Closet
- Bathtub With Separate Shower Stall
Eco-Friendly Details
- Drip Irrigation
Outdoor Features
- Storage Shed
- Porch
Schools
- Daniel Canyon Elementary School
- Timpanogos Middle School
- Wasatch High School
Utilities
- Forced Air Heating and Cooling System
- Natural Gas Connected
Community Details
- Advantage Management Association, Phone Number (801) 235-7368
- Heber Subdivision
Listing and Financial Details
- Exclusions: Dryer, Washer
- Assessor Parcel Number 00-0021-5359
Map
Home Values in the Area
Average Home Value in this Area
Tax History
| Year | Tax Paid | Tax Assessment Tax Assessment Total Assessment is a certain percentage of the fair market value that is determined by local assessors to be the total taxable value of land and additions on the property. | Land | Improvement |
|---|---|---|---|---|
| 2024 | $4,303 | $845,550 | $240,000 | $605,550 |
| 2023 | $4,303 | $743,030 | $150,000 | $593,030 |
| 2022 | $3,869 | $695,230 | $150,000 | $545,230 |
| 2021 | $1,719 | $135,000 | $135,000 | $0 |
Property History
| Date | Event | Price | Change | Sq Ft Price |
|---|---|---|---|---|
| 07/09/2025 07/09/25 | Price Changed | $999,000 | -4.8% | $262 / Sq Ft |
| 06/04/2025 06/04/25 | Price Changed | $1,049,000 | -4.5% | $275 / Sq Ft |
| 05/15/2025 05/15/25 | Price Changed | $1,099,000 | -2.7% | $288 / Sq Ft |
| 05/07/2025 05/07/25 | Price Changed | $1,129,000 | -5.0% | $296 / Sq Ft |
| 04/24/2025 04/24/25 | Price Changed | $1,189,000 | -0.8% | $312 / Sq Ft |
| 04/04/2025 04/04/25 | For Sale | $1,199,000 | -- | $315 / Sq Ft |
Purchase History
| Date | Type | Sale Price | Title Company |
|---|---|---|---|
| Special Warranty Deed | -- | Cottonwood Title Ins Agcy In |
Mortgage History
| Date | Status | Loan Amount | Loan Type |
|---|---|---|---|
| Open | $216,000 | Credit Line Revolving | |
| Closed | $304,000 | New Conventional |
Similar Homes in the area
Source: UtahRealEstate.com
MLS Number: 2075146
APN: 00-0021-5359
- 974 E 2680 S
- 974 E 2680 S Unit 34
- 1805 S 920 E
- 966 E 2810 S
- 644 S 780 E
- 970 E 3000 S Unit 1
- 970 E 3000 S
- 1475 E Center Creek Dr
- 1922 S Highway 40 Unit 35
- 1922 S Highway 40 Unit 40
- 1922 S Highway 40 Unit 34
- 1922 S Highway 40 Unit 3
- 1922 S Highway 40 Unit 4
- 1922 S Highway 40 Unit 2
- 1922 S Highway 40 Unit 39
- 1922 S Highway 40 Unit 38
- 1922 S Highway 40 Unit 37
- 1922 S Highway 40 Unit 36
- 2586 E Water Wheel Ct
- 1600 E Center Creek Rd
- 144 E Turner Mill Rd
- 1218 S Sawmill Blvd
- 105 E Turner Mill Rd
- 625 E 1200 S
- 1128 S 820 E Unit 4301
- 1059 S 500 E Unit C302
- 1043 S 500 E Unit G304
- 1035 S 500 E Unit I-201
- 551 S 820 E
- 1187 S Lauren Ln
- 1672 E 70 S
- 212 E 1720 N
- 98 E Center St
- 755 W 300 S
- 658 W 200 S
- 214 E 1760 N
- 172 E 1760 N
- 875 Zurich Ln
- 139 E Lamotte Peak Ln
