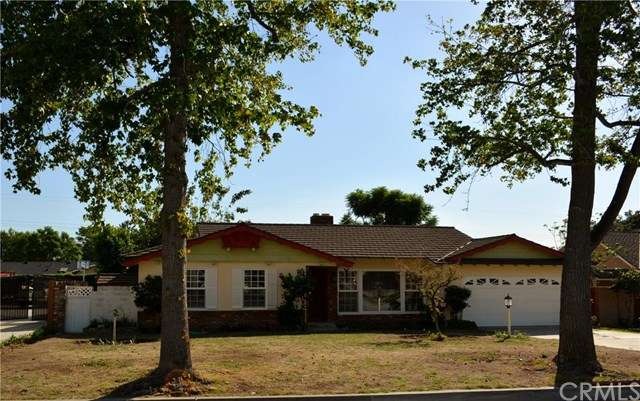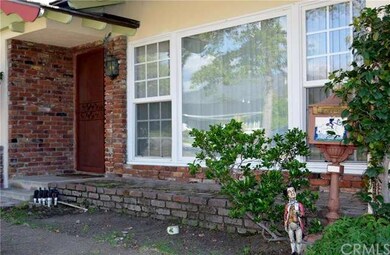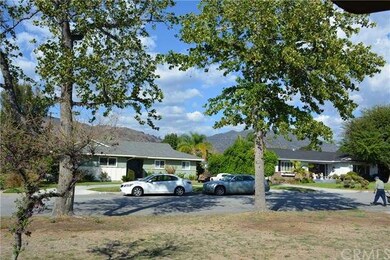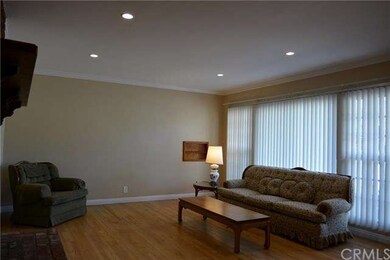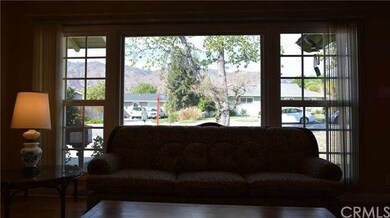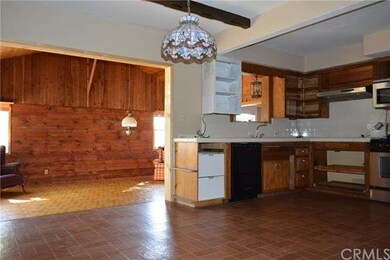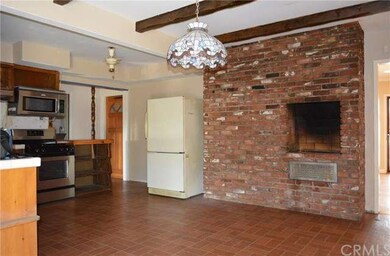
1002 E Whitcomb Ave Glendora, CA 91741
North Glendora NeighborhoodHighlights
- Community Stables
- Primary Bedroom Suite
- Near a National Forest
- Sellers Elementary School Rated A
- Mountain View
- Fireplace in Kitchen
About This Home
As of March 2020Award winning Glendora schools are within a few minutes walk from you. You'll enjoy this beautiful neighborhood, view of the mountain and all the room for you to stretch out in. Long time seller has recently painted, installed crown molding, recessed lights, new laminated wood floors in the family room, dual pane windows & newer showers so you could move in while remodeling the rest to your taste & build equity. Original wood floor is ready to be refinished to bring back its beauty. Three fireplaces in the home bring warmth and coziness even though the living areas are very spacious. The Living room and two of the bedrooms look out to a lovely street & gorgeous mountains. Mr. Schwab enjoyed working in the spacious back yard, sipping lemonade on the wood deck and enjoy a nice conversation with friends or watch loved ones play in the huge back yard lined with fruit trees and garden area. The fireplace in the family room is flanked by window seats that look out the back yard. The middle great room has rich wood paneling was nicknamed "The Store" where the Mrs. displayed her collection of antiques. How will your family use the room? This home is waiting for someone with a vision, wants great schools at an affordable price. Is that you?
Last Agent to Sell the Property
YES! MORTGAGE License #00690433 Listed on: 10/20/2015

Home Details
Home Type
- Single Family
Est. Annual Taxes
- $10,712
Year Built
- Built in 1959
Lot Details
- 10,571 Sq Ft Lot
- Level Lot
- Back and Front Yard
Parking
- 2 Car Attached Garage
Interior Spaces
- 1,975 Sq Ft Home
- 1-Story Property
- Ceiling Fan
- Double Pane Windows
- Family Room with Fireplace
- Great Room
- Family Room Off Kitchen
- Living Room with Fireplace
- Utility Room
- Laundry Room
- Wood Flooring
- Mountain Views
- Fireplace in Kitchen
Bedrooms and Bathrooms
- 3 Bedrooms
- Primary Bedroom Suite
Additional Features
- Open Patio
- Suburban Location
- Central Heating and Cooling System
Listing and Financial Details
- Tax Lot 1
- Tax Tract Number 18398
- Assessor Parcel Number 8648026011
Community Details
Overview
- No Home Owners Association
- Near a National Forest
- Foothills
Recreation
- Community Stables
- Horse Trails
Ownership History
Purchase Details
Home Financials for this Owner
Home Financials are based on the most recent Mortgage that was taken out on this home.Purchase Details
Purchase Details
Home Financials for this Owner
Home Financials are based on the most recent Mortgage that was taken out on this home.Purchase Details
Home Financials for this Owner
Home Financials are based on the most recent Mortgage that was taken out on this home.Purchase Details
Purchase Details
Similar Homes in the area
Home Values in the Area
Average Home Value in this Area
Purchase History
| Date | Type | Sale Price | Title Company |
|---|---|---|---|
| Grant Deed | $845,000 | Pacific Coast Title Company | |
| Interfamily Deed Transfer | -- | None Available | |
| Grant Deed | $809,000 | Chicago Title Company | |
| Grant Deed | $646,000 | None Available | |
| Interfamily Deed Transfer | -- | None Available | |
| Interfamily Deed Transfer | -- | -- |
Mortgage History
| Date | Status | Loan Amount | Loan Type |
|---|---|---|---|
| Open | $591,500 | New Conventional | |
| Previous Owner | $100,000 | Credit Line Revolving | |
| Previous Owner | $100,000 | Credit Line Revolving |
Property History
| Date | Event | Price | Change | Sq Ft Price |
|---|---|---|---|---|
| 03/31/2020 03/31/20 | Sold | $845,000 | 0.0% | $428 / Sq Ft |
| 03/10/2020 03/10/20 | Pending | -- | -- | -- |
| 03/05/2020 03/05/20 | For Sale | $845,000 | +4.4% | $428 / Sq Ft |
| 05/20/2016 05/20/16 | Sold | $809,000 | -5.9% | $410 / Sq Ft |
| 05/05/2016 05/05/16 | Pending | -- | -- | -- |
| 02/04/2016 02/04/16 | For Sale | $860,000 | +33.1% | $435 / Sq Ft |
| 11/13/2015 11/13/15 | Sold | $646,000 | +1.3% | $327 / Sq Ft |
| 10/23/2015 10/23/15 | Pending | -- | -- | -- |
| 10/20/2015 10/20/15 | For Sale | $638,000 | -- | $323 / Sq Ft |
Tax History Compared to Growth
Tax History
| Year | Tax Paid | Tax Assessment Tax Assessment Total Assessment is a certain percentage of the fair market value that is determined by local assessors to be the total taxable value of land and additions on the property. | Land | Improvement |
|---|---|---|---|---|
| 2025 | $10,712 | $924,125 | $613,095 | $311,030 |
| 2024 | $10,712 | $906,006 | $601,074 | $304,932 |
| 2023 | $10,466 | $888,242 | $589,289 | $298,953 |
| 2022 | $10,267 | $870,827 | $577,735 | $293,092 |
| 2021 | $10,094 | $853,753 | $566,407 | $287,346 |
| 2020 | $10,162 | $875,685 | $523,246 | $352,439 |
| 2019 | $9,847 | $858,516 | $512,987 | $345,529 |
| 2018 | $9,630 | $841,683 | $502,929 | $338,754 |
| 2016 | $7,532 | $646,000 | $460,700 | $185,300 |
| 2015 | $1,362 | $90,729 | $22,414 | $68,315 |
| 2014 | $1,369 | $88,952 | $21,975 | $66,977 |
Agents Affiliated with this Home
-
Oliver Wei

Seller's Agent in 2020
Oliver Wei
HomeSmart, Evergreen Realty
(909) 377-6789
6 in this area
162 Total Sales
-
Haydee De Dios
H
Buyer's Agent in 2020
Haydee De Dios
COLDWELL BANKER EXCLUSIVE
(909) 331-6921
72 Total Sales
-
Marisela Torres

Seller's Agent in 2016
Marisela Torres
Century 21 Adams & Barnes
(626) 384-8481
1 in this area
24 Total Sales
-
Sin-Yi Lambertson

Seller's Agent in 2015
Sin-Yi Lambertson
YES! MORTGAGE
(626) 893-0466
22 Total Sales
Map
Source: California Regional Multiple Listing Service (CRMLS)
MLS Number: CV15229605
APN: 8648-026-011
- 883 E Leadora Ave
- 430 N Loraine Ave
- 409 N Elwood Ave
- 855 E Meda Ave
- 1151 E Mountain View Ave
- 827 E Dalton Ave
- 943 E Foothill Blvd
- 750 E Mountain View Ave
- 1208 E Mountain View Ave
- 830 Huerta Verde Rd
- 620 E Meda Ave
- 153 Underhill Dr
- 832 Prima Vera Rd
- 1449 E Bennett Ave
- 552 E Mountain View Ave
- 1314 Pebble Springs Ln
- 618 Thornhurst Ave
- 513 E Comstock Ave
- 820 N Verano Dr
- 1340 Pebble Springs Ln
