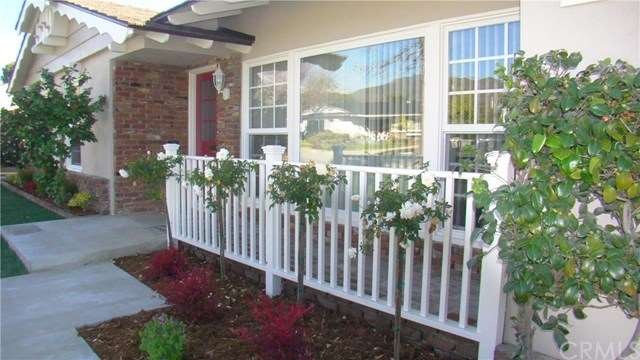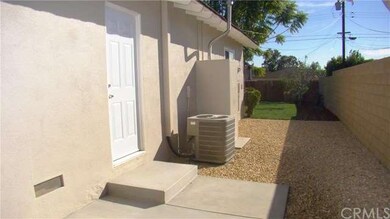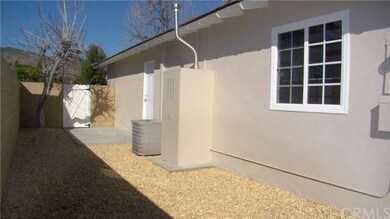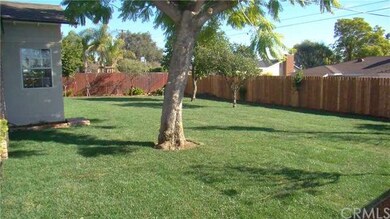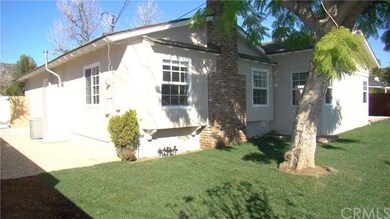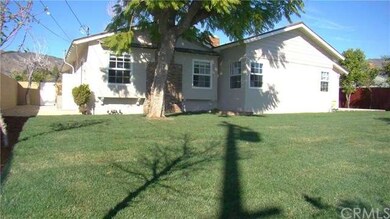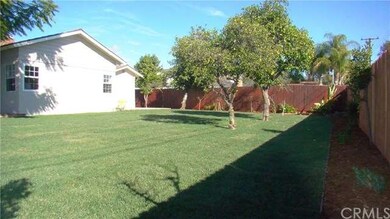
1002 E Whitcomb Ave Glendora, CA 91741
North Glendora NeighborhoodHighlights
- Two Primary Bedrooms
- Open Floorplan
- Fireplace in Primary Bedroom
- Sellers Elementary School Rated A
- Mountain View
- Traditional Architecture
About This Home
As of March 2020Discover this beautifully remodeled home with mountain views, located in a desirable area of North Glendora and within walking distance to highly ranked Sellers Elementary School. The home features formal living and dining rooms with brand new hardwood floors, energy-efficient recessed lighting, and new decorative crown molding. The new kitchen has custom-made cabinets with quartz countertops and all new stainless steel appliances. The four bedrooms, including two masters, all have new hardwood floors . The three full-sized bathrooms have been completely remodeled with new fixtures, travertine floors, decorative tiles, vanities, and countertops. This turnkey home also offers all new copper plumbing throughout the home, upgraded electrical wiring, new water heater and attic insulation. The oversized 2-car garage has direct access to the home and provides additional storage along with washer/dryer connections. Other desirable attributes include fresh exterior and interior paint. The exterior of the home has new irrigation sprinkler system, with a private yet spacious backyard great for entertaining.
Last Agent to Sell the Property
Century 21 Adams & Barnes License #01858715 Listed on: 02/04/2016

Home Details
Home Type
- Single Family
Est. Annual Taxes
- $10,712
Year Built
- Built in 1959
Lot Details
- 10,571 Sq Ft Lot
- Landscaped
- Back and Front Yard
Parking
- 2 Car Attached Garage
- Parking Available
- Garage Door Opener
Home Design
- Traditional Architecture
- Turnkey
- Copper Plumbing
Interior Spaces
- 1,975 Sq Ft Home
- Open Floorplan
- Recessed Lighting
- Gas Fireplace
- Double Pane Windows
- Window Screens
- Family Room Off Kitchen
- Living Room with Fireplace
- Mountain Views
Kitchen
- Gas Oven
- Gas Range
- Microwave
- Dishwasher
- Disposal
Flooring
- Wood
- Stone
Bedrooms and Bathrooms
- 4 Bedrooms
- Fireplace in Primary Bedroom
- Double Master Bedroom
- Walk-In Closet
- 3 Full Bathrooms
Laundry
- Laundry Room
- Laundry in Garage
- Gas Dryer Hookup
Home Security
- Carbon Monoxide Detectors
- Fire and Smoke Detector
Outdoor Features
- Slab Porch or Patio
Utilities
- Central Heating and Cooling System
- Gas Water Heater
Community Details
- No Home Owners Association
Listing and Financial Details
- Tax Lot 1
- Tax Tract Number 18398
- Assessor Parcel Number 8648026011
Ownership History
Purchase Details
Home Financials for this Owner
Home Financials are based on the most recent Mortgage that was taken out on this home.Purchase Details
Purchase Details
Home Financials for this Owner
Home Financials are based on the most recent Mortgage that was taken out on this home.Purchase Details
Home Financials for this Owner
Home Financials are based on the most recent Mortgage that was taken out on this home.Purchase Details
Purchase Details
Similar Homes in Glendora, CA
Home Values in the Area
Average Home Value in this Area
Purchase History
| Date | Type | Sale Price | Title Company |
|---|---|---|---|
| Grant Deed | $845,000 | Pacific Coast Title Company | |
| Interfamily Deed Transfer | -- | None Available | |
| Grant Deed | $809,000 | Chicago Title Company | |
| Grant Deed | $646,000 | None Available | |
| Interfamily Deed Transfer | -- | None Available | |
| Interfamily Deed Transfer | -- | -- |
Mortgage History
| Date | Status | Loan Amount | Loan Type |
|---|---|---|---|
| Open | $591,500 | New Conventional | |
| Previous Owner | $100,000 | Credit Line Revolving | |
| Previous Owner | $100,000 | Credit Line Revolving |
Property History
| Date | Event | Price | Change | Sq Ft Price |
|---|---|---|---|---|
| 03/31/2020 03/31/20 | Sold | $845,000 | 0.0% | $428 / Sq Ft |
| 03/10/2020 03/10/20 | Pending | -- | -- | -- |
| 03/05/2020 03/05/20 | For Sale | $845,000 | +4.4% | $428 / Sq Ft |
| 05/20/2016 05/20/16 | Sold | $809,000 | -5.9% | $410 / Sq Ft |
| 05/05/2016 05/05/16 | Pending | -- | -- | -- |
| 02/04/2016 02/04/16 | For Sale | $860,000 | +33.1% | $435 / Sq Ft |
| 11/13/2015 11/13/15 | Sold | $646,000 | +1.3% | $327 / Sq Ft |
| 10/23/2015 10/23/15 | Pending | -- | -- | -- |
| 10/20/2015 10/20/15 | For Sale | $638,000 | -- | $323 / Sq Ft |
Tax History Compared to Growth
Tax History
| Year | Tax Paid | Tax Assessment Tax Assessment Total Assessment is a certain percentage of the fair market value that is determined by local assessors to be the total taxable value of land and additions on the property. | Land | Improvement |
|---|---|---|---|---|
| 2024 | $10,712 | $906,006 | $601,074 | $304,932 |
| 2023 | $10,466 | $888,242 | $589,289 | $298,953 |
| 2022 | $10,267 | $870,827 | $577,735 | $293,092 |
| 2021 | $10,094 | $853,753 | $566,407 | $287,346 |
| 2020 | $10,162 | $875,685 | $523,246 | $352,439 |
| 2019 | $9,847 | $858,516 | $512,987 | $345,529 |
| 2018 | $9,630 | $841,683 | $502,929 | $338,754 |
| 2016 | $7,532 | $646,000 | $460,700 | $185,300 |
| 2015 | $1,362 | $90,729 | $22,414 | $68,315 |
| 2014 | $1,369 | $88,952 | $21,975 | $66,977 |
Agents Affiliated with this Home
-
Oliver Wei

Seller's Agent in 2020
Oliver Wei
HomeSmart, Evergreen Realty
(213) 400-7158
7 in this area
169 Total Sales
-
Haydee De Dios
H
Buyer's Agent in 2020
Haydee De Dios
COLDWELL BANKER EXCLUSIVE
(909) 331-6921
75 Total Sales
-
Marisela Torres

Seller's Agent in 2016
Marisela Torres
Century 21 Adams & Barnes
(626) 384-8481
1 in this area
25 Total Sales
-
Sin-Yi Lambertson

Seller's Agent in 2015
Sin-Yi Lambertson
YES! MORTGAGE
(626) 893-0466
25 Total Sales
Map
Source: California Regional Multiple Listing Service (CRMLS)
MLS Number: AR16024171
APN: 8648-026-011
- 358 N Glenwood Ave
- 1038 E Meda Ave
- 926 E Dalton Ave
- 733 E Leadora Ave
- 943 E Foothill Blvd
- 726 E Laurel Ave
- 742 E Virginia Ave
- 644 E Bennett Ave
- 711 E Virginia Ave
- 653 E Mountain View Ave
- 605 N Live Oak Ave
- 1005 E Woodland Ln
- 1360 E Cypress Ave
- 206 Underhill Dr
- 610 Thornhurst Ave
- 1314 Pebble Springs Ln
- 1435 E Dalton Ave
- 513 E Comstock Ave
- 655 Fountain Springs Ln
- 1156 Steffen St
