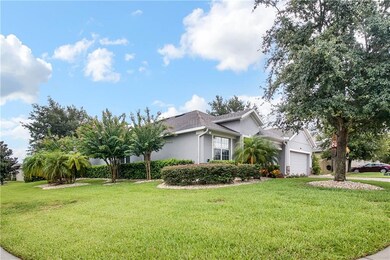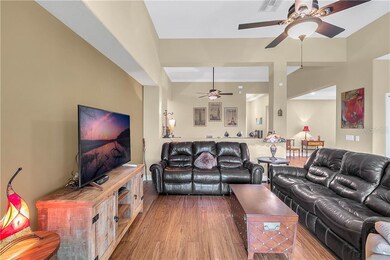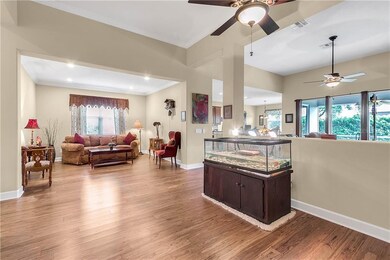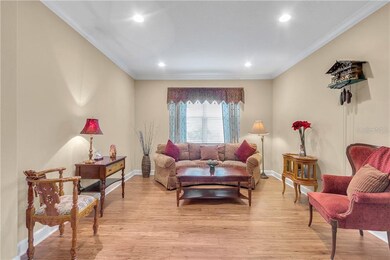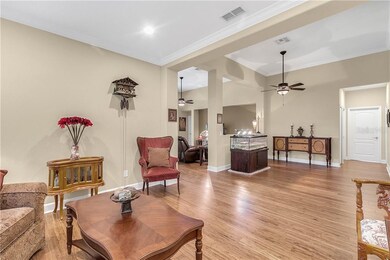
1002 Harmony Ln Clermont, FL 34711
Legends NeighborhoodHighlights
- Waterfront Community
- Gated Community
- Florida Architecture
- Fitness Center
- Clubhouse
- Wood Flooring
About This Home
As of May 2021This beautiful Lennar home sits on a large corner lot with lovely landscaping – the six crape myrtles are in bloom and the new river rock adds even more to its curb appeal. Enter the home and be treated to the lustrous and exotic Mocha Fossilized® eucalyptus hardwood flooring by Cali Bamboo. The wide planked flooring adds a contemporary feel while the interesting blend of color and markings provide a stylish decorating backdrop. The wood flooring runs continuously throughout the home, with tile in the entryway, kitchen and baths. Multi-level ceilings, including a tray ceiling in the entryway and master bedroom as well as crown molding add to the architectural interests of this well-appointed home. The Grafton model floor plan provides a private fourth bedroom and large full bath at the front of the home, extending options for a home office, teen’s room or separated guest room. The large kitchen boasts 42” cabinetry, granite and stone tile backsplash, stainless steel GE appliances and newer LG French door refrigerator. The screened lanai looks out onto lush privacy hedges and may be accessed from either the kitchen or family room sliding doors. The master bedroom has an on suite bath and large, well-designed walk-in closet. The full three-car garage has an epoxy coating making it durable and easier to clean. This home has been well maintained and has many upgrades. Enjoy breathtaking views of Lake Louisa from the clubhouse veranda. HOA dues include internet, basic cable, and a telephone landline.
Last Agent to Sell the Property
LEVINE ASSET MANAGEMENT License #594379 Listed on: 07/25/2019
Co-Listed By
David Daglio
License #3023260
Home Details
Home Type
- Single Family
Est. Annual Taxes
- $3,377
Year Built
- Built in 2008
Lot Details
- 0.27 Acre Lot
- South Facing Home
- Corner Lot
- Irrigation
- Landscaped with Trees
- Property is zoned PUD
HOA Fees
- $205 Monthly HOA Fees
Parking
- 3 Car Attached Garage
- Garage Door Opener
- Driveway
- Open Parking
Home Design
- Florida Architecture
- Slab Foundation
- Shingle Roof
- Block Exterior
- Stucco
Interior Spaces
- 2,429 Sq Ft Home
- Crown Molding
- Tray Ceiling
- High Ceiling
- Ceiling Fan
- Blinds
- Drapes & Rods
- Sliding Doors
- Family Room Off Kitchen
- Formal Dining Room
- Inside Utility
- Attic
Kitchen
- Eat-In Kitchen
- Range
- Microwave
- Dishwasher
- Stone Countertops
- Solid Wood Cabinet
- Disposal
Flooring
- Wood
- Ceramic Tile
Bedrooms and Bathrooms
- 4 Bedrooms
- Primary Bedroom on Main
- Walk-In Closet
- 3 Full Bathrooms
Laundry
- Laundry Room
- Dryer
- Washer
Outdoor Features
- Covered patio or porch
- Rain Gutters
Location
- City Lot
Schools
- Lost Lake Elementary School
- Windy Hill Middle School
- East Ridge High School
Utilities
- Central Air
- Heating Available
- Underground Utilities
- Electric Water Heater
- Cable TV Available
Listing and Financial Details
- Down Payment Assistance Available
- Homestead Exemption
- Visit Down Payment Resource Website
- Tax Lot 242
- Assessor Parcel Number 08-23-26-0550-000-24200
Community Details
Overview
- Association fees include community pool, manager, recreational facilities
- Sentry Management / Barbara Rights Association, Phone Number (352) 243-6370
- Visit Association Website
- Clermont Nottingham At Legends Subdivision
- Association Owns Recreation Facilities
- The community has rules related to deed restrictions
Recreation
- Waterfront Community
- Tennis Courts
- Community Basketball Court
- Community Playground
- Fitness Center
- Community Pool
- Community Spa
Additional Features
- Clubhouse
- Gated Community
Ownership History
Purchase Details
Purchase Details
Home Financials for this Owner
Home Financials are based on the most recent Mortgage that was taken out on this home.Purchase Details
Home Financials for this Owner
Home Financials are based on the most recent Mortgage that was taken out on this home.Purchase Details
Home Financials for this Owner
Home Financials are based on the most recent Mortgage that was taken out on this home.Purchase Details
Home Financials for this Owner
Home Financials are based on the most recent Mortgage that was taken out on this home.Similar Homes in Clermont, FL
Home Values in the Area
Average Home Value in this Area
Purchase History
| Date | Type | Sale Price | Title Company |
|---|---|---|---|
| Deed | $100 | None Listed On Document | |
| Warranty Deed | $384,000 | Fidelity Natl Ttl Of Fl Inc | |
| Warranty Deed | $318,500 | Attorney | |
| Warranty Deed | $282,500 | Attorney | |
| Special Warranty Deed | $278,000 | North American Title Company |
Mortgage History
| Date | Status | Loan Amount | Loan Type |
|---|---|---|---|
| Previous Owner | $242,000 | New Conventional | |
| Previous Owner | $226,000 | New Conventional | |
| Previous Owner | $265,981 | FHA | |
| Previous Owner | $273,694 | FHA |
Property History
| Date | Event | Price | Change | Sq Ft Price |
|---|---|---|---|---|
| 05/03/2021 05/03/21 | Sold | $384,000 | +3.8% | $158 / Sq Ft |
| 04/06/2021 04/06/21 | Pending | -- | -- | -- |
| 04/03/2021 04/03/21 | For Sale | $369,900 | +16.1% | $152 / Sq Ft |
| 08/23/2019 08/23/19 | Sold | $318,500 | 0.0% | $131 / Sq Ft |
| 07/27/2019 07/27/19 | Pending | -- | -- | -- |
| 07/25/2019 07/25/19 | For Sale | $318,500 | -- | $131 / Sq Ft |
Tax History Compared to Growth
Tax History
| Year | Tax Paid | Tax Assessment Tax Assessment Total Assessment is a certain percentage of the fair market value that is determined by local assessors to be the total taxable value of land and additions on the property. | Land | Improvement |
|---|---|---|---|---|
| 2025 | $5,299 | $367,910 | -- | -- |
| 2024 | $5,299 | $367,910 | -- | -- |
| 2023 | $5,299 | $346,800 | $0 | $0 |
| 2022 | $5,146 | $336,706 | $75,250 | $261,456 |
| 2021 | $3,577 | $251,341 | $0 | $0 |
| 2020 | $3,606 | $251,341 | $0 | $0 |
| 2019 | $3,516 | $236,601 | $0 | $0 |
| 2018 | $3,377 | $232,190 | $0 | $0 |
| 2017 | $3,316 | $227,415 | $0 | $0 |
| 2016 | $3,297 | $222,738 | $0 | $0 |
| 2015 | $2,951 | $198,566 | $0 | $0 |
| 2014 | $2,874 | $196,991 | $0 | $0 |
Agents Affiliated with this Home
-
Matt Wheatley

Seller's Agent in 2021
Matt Wheatley
WHEATLEY REALTY GROUP
(407) 702-8351
8 in this area
232 Total Sales
-
Michael Levine

Seller's Agent in 2019
Michael Levine
LEVINE ASSET MANAGEMENT
(407) 973-2354
40 Total Sales
-

Seller Co-Listing Agent in 2019
David Daglio
Map
Source: Stellar MLS
MLS Number: S5021200
APN: 08-23-26-0550-000-24200
- 1001 Harmony Ln
- 1336 Lattimore Dr
- 3615 Briar Run Dr
- 3969 Derby Glen Dr
- 1086 Harmony Ln
- 11550 Foxglove Dr
- 1085 Harmony Ln
- 3819 Breckinridge Ln
- 13234 Moonflower Ct
- 840 Crooked Branch Dr
- 13303 Pinyon Dr
- 10955 Lemay Dr
- 1263 Legendary Blvd
- 13144 Coldwater Loop
- 13045 Colonnade Cir
- 12833 Hyland Ln
- 13129 Coldwater Loop
- 10827 Lemay Dr
- 12824 Cloverdale Ln
- 12838 Owasso Ln

