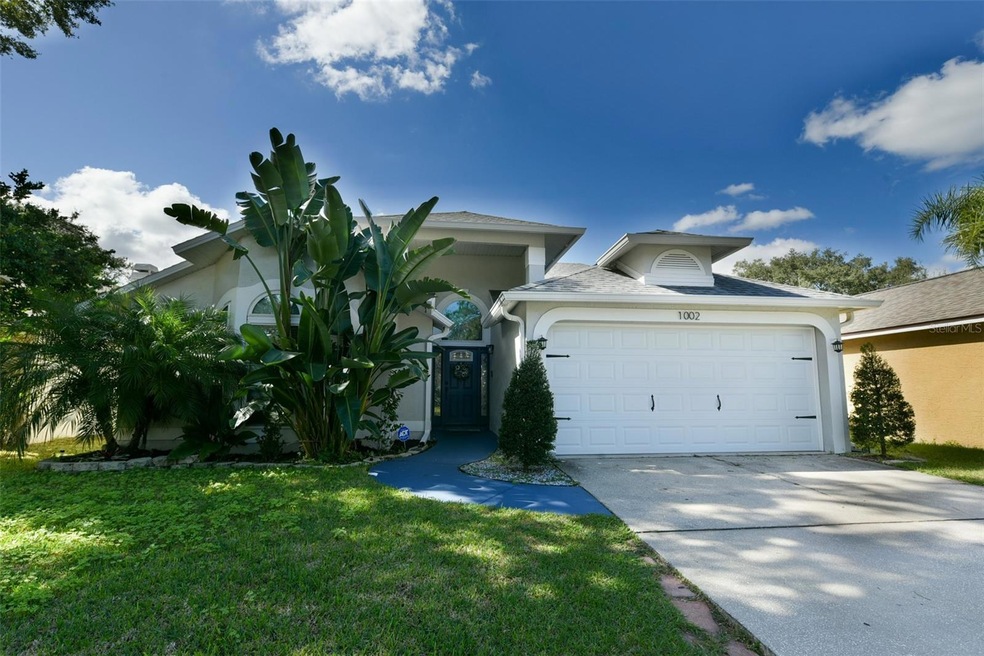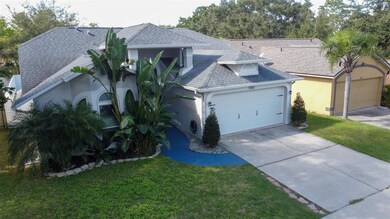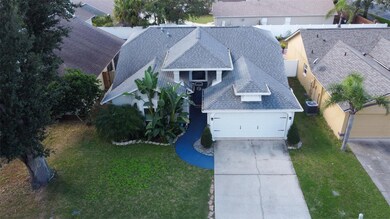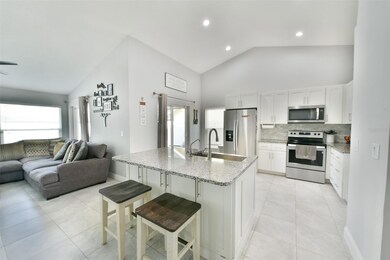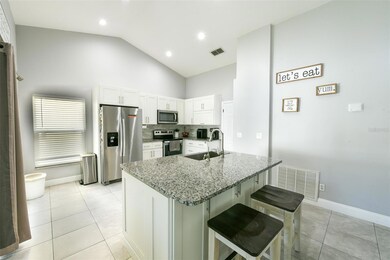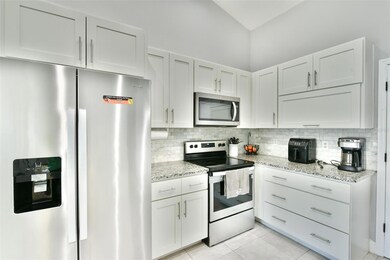
1002 Henson Ct Oviedo, FL 32765
Highlights
- Open Floorplan
- Attic
- Solid Surface Countertops
- Carillon Elementary School Rated A-
- High Ceiling
- 2 Car Attached Garage
About This Home
As of July 2024Come see this move-in ready home in heart of Oviedo. This one has it all, an excellent 3 bedroom 2 bath split plan with fenced in yard. Tastefully renovated with modern touches, stainless appliances, tile flooring, high ceilings, covered porch with screen. Newly renovated bathroom, granite counters throughout. Generous sized kitchen island. New AC 2019, New Roof 2021, New Window and Door 2020-2021, New Plumbing 2019, New Water Heater 2019, New paint 2022, new electrical breakers 2022. New washer dryer, and spotlights. Come see this home today, it will not last.
Last Agent to Sell the Property
ENGINE REALTY INC Brokerage Phone: 407-801-8888 License #3284854 Listed on: 05/26/2024

Home Details
Home Type
- Single Family
Est. Annual Taxes
- $3,068
Year Built
- Built in 1989
Lot Details
- 4,988 Sq Ft Lot
- Lot Dimensions are 50x105
- East Facing Home
- Property is zoned PUD
HOA Fees
- $17 Monthly HOA Fees
Parking
- 2 Car Attached Garage
- Garage Door Opener
- On-Street Parking
Home Design
- Slab Foundation
- Shingle Roof
- Block Exterior
- Stucco
Interior Spaces
- 1,260 Sq Ft Home
- Open Floorplan
- High Ceiling
- Ceiling Fan
- Sliding Doors
- Inside Utility
- Tile Flooring
- Attic
Kitchen
- Eat-In Kitchen
- Range
- Microwave
- Dishwasher
- Solid Surface Countertops
- Solid Wood Cabinet
- Disposal
Bedrooms and Bathrooms
- 3 Bedrooms
- Split Bedroom Floorplan
- Walk-In Closet
- 2 Full Bathrooms
Laundry
- Laundry Room
- Washer and Electric Dryer Hookup
Outdoor Features
- Rain Gutters
Utilities
- Central Air
- Heating Available
- Thermostat
- High Speed Internet
- Cable TV Available
Community Details
- Brad Wasil Association, Phone Number (407) 788-6700
- Alafaya Woods Ph 17 Subdivision
Listing and Financial Details
- Visit Down Payment Resource Website
- Tax Lot 2
- Assessor Parcel Number 23-21-31-513-0000-0020
Ownership History
Purchase Details
Home Financials for this Owner
Home Financials are based on the most recent Mortgage that was taken out on this home.Purchase Details
Home Financials for this Owner
Home Financials are based on the most recent Mortgage that was taken out on this home.Purchase Details
Purchase Details
Purchase Details
Home Financials for this Owner
Home Financials are based on the most recent Mortgage that was taken out on this home.Purchase Details
Purchase Details
Purchase Details
Purchase Details
Purchase Details
Similar Homes in the area
Home Values in the Area
Average Home Value in this Area
Purchase History
| Date | Type | Sale Price | Title Company |
|---|---|---|---|
| Warranty Deed | $397,000 | None Listed On Document | |
| Warranty Deed | $254,900 | Central Florida Title Llc | |
| Warranty Deed | $118,000 | Park Place Title Inc | |
| Warranty Deed | $68,000 | Park Place Title Inc | |
| Warranty Deed | $182,700 | First American Title Ins Co | |
| Quit Claim Deed | -- | -- | |
| Quit Claim Deed | $100 | -- | |
| Warranty Deed | $82,900 | -- | |
| Special Warranty Deed | $370,000 | -- | |
| Special Warranty Deed | $1,473,100 | -- |
Mortgage History
| Date | Status | Loan Amount | Loan Type |
|---|---|---|---|
| Open | $19,333 | No Value Available | |
| Open | $386,650 | FHA | |
| Previous Owner | $50,000 | Credit Line Revolving | |
| Previous Owner | $208,000 | New Conventional | |
| Previous Owner | $203,920 | New Conventional | |
| Previous Owner | $182,700 | Unknown | |
| Previous Owner | $105,000 | Fannie Mae Freddie Mac | |
| Previous Owner | $75,000 | Fannie Mae Freddie Mac |
Property History
| Date | Event | Price | Change | Sq Ft Price |
|---|---|---|---|---|
| 07/15/2024 07/15/24 | Sold | $397,000 | -3.2% | $315 / Sq Ft |
| 06/04/2024 06/04/24 | Pending | -- | -- | -- |
| 05/26/2024 05/26/24 | For Sale | $410,000 | +60.8% | $325 / Sq Ft |
| 09/30/2019 09/30/19 | Sold | $255,000 | +2.0% | $202 / Sq Ft |
| 08/26/2019 08/26/19 | Pending | -- | -- | -- |
| 08/24/2019 08/24/19 | For Sale | $249,900 | -- | $198 / Sq Ft |
Tax History Compared to Growth
Tax History
| Year | Tax Paid | Tax Assessment Tax Assessment Total Assessment is a certain percentage of the fair market value that is determined by local assessors to be the total taxable value of land and additions on the property. | Land | Improvement |
|---|---|---|---|---|
| 2024 | $4,600 | $265,302 | -- | -- |
| 2023 | $4,180 | $241,184 | $0 | $0 |
| 2021 | $3,307 | $199,325 | $53,000 | $146,325 |
| 2020 | $3,159 | $188,772 | $0 | $0 |
| 2019 | $2,348 | $178,004 | $0 | $0 |
| 2018 | $2,849 | $165,651 | $0 | $0 |
| 2017 | $1,133 | $107,015 | $0 | $0 |
| 2016 | $1,176 | $105,548 | $0 | $0 |
| 2015 | $1,177 | $104,085 | $0 | $0 |
| 2014 | $1,177 | $103,259 | $0 | $0 |
Agents Affiliated with this Home
-
Zhen Tang

Seller's Agent in 2024
Zhen Tang
ENGINE REALTY INC
(407) 908-2207
6 in this area
83 Total Sales
-
Jonathan Cole

Buyer's Agent in 2024
Jonathan Cole
KELLER WILLIAMS WINTER PARK
(407) 928-9516
1 in this area
50 Total Sales
-
Bryan Dolbow

Seller's Agent in 2019
Bryan Dolbow
FOLIO REALTY LLC
(407) 402-6633
38 Total Sales
-
Ted Viator II

Buyer's Agent in 2019
Ted Viator II
THE WILKINS WAY LLC
(407) 340-1969
6 in this area
63 Total Sales
Map
Source: Stellar MLS
MLS Number: O6208389
APN: 23-21-31-513-0000-0020
- 1022 Bartlett Ct
- 1028 Henson Ct
- 1111 Brielle Ct
- 1118 Brielle Ct
- 1040 Big Oaks Blvd
- 1059 Manigan Ave
- 1000 Manigan Ave
- 1013 Silcox Branch Cir
- 996 Big Oaks Dr
- 1003 Hart Branch Dr
- 1002 Kelsey Ave
- 1145 Lake Rogers Cir
- 915 Ekana Green Ct
- 723 Long Lake Dr
- 433 Eastbridge Dr
- 889 Kensington Gardens Ct
- 1611 Sand Key Cir
- 508 Royal Tree Ln
- 1020 Hornbeam St
- 1010 Sugarberry Trail
