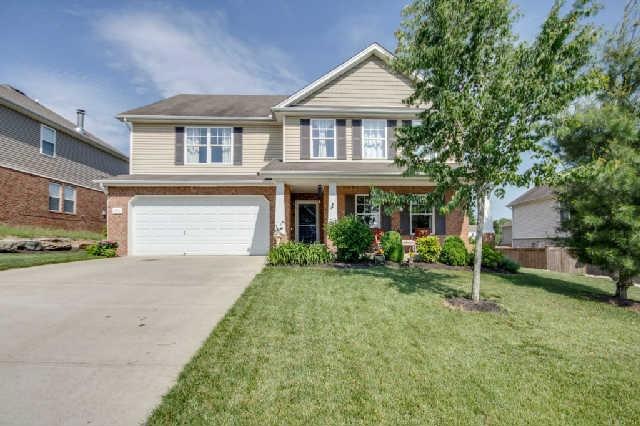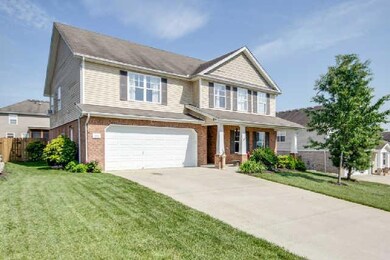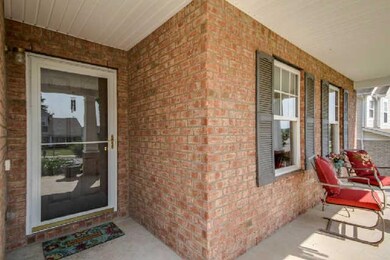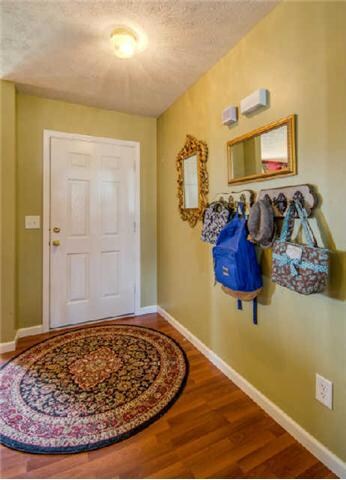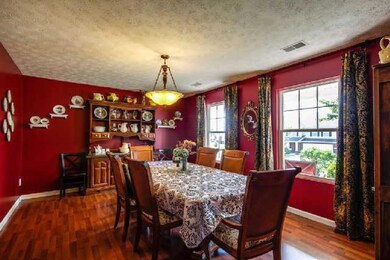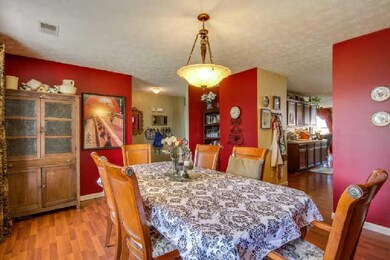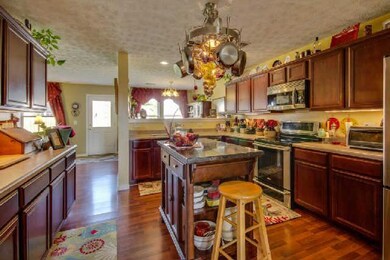
1002 Highpoint Ct Mount Juliet, TN 37122
Highlights
- Traditional Architecture
- Separate Formal Living Room
- Covered patio or porch
- Stoner Creek Elementary School Rated A
- Great Room
- 2 Car Attached Garage
About This Home
As of October 2015Bed and bath on main floor,**12x10 sitting area in Master Bed**All walk in closets, tremendous size bedrooms plus upstairs loft for TV or reading room.Surround sound wired w/wired internet system.Convection appliances. Irrigation system.On a cul de sac.
Last Agent to Sell the Property
Keller Williams Realty Nashville/Franklin License #217634 Listed on: 05/27/2014

Home Details
Home Type
- Single Family
Est. Annual Taxes
- $1,702
Year Built
- Built in 2005
Lot Details
- 8,712 Sq Ft Lot
- Lot Dimensions are 70.95 x 120.02
- Privacy Fence
- Irrigation
Parking
- 2 Car Attached Garage
- Garage Door Opener
Home Design
- Traditional Architecture
- Brick Exterior Construction
- Slab Foundation
- Asphalt Roof
- Vinyl Siding
Interior Spaces
- 3,087 Sq Ft Home
- Property has 2 Levels
- Ceiling Fan
- Great Room
- Separate Formal Living Room
- Storm Doors
Kitchen
- Microwave
- Ice Maker
- Disposal
Flooring
- Carpet
- Laminate
- Vinyl
Bedrooms and Bathrooms
- 4 Bedrooms | 1 Main Level Bedroom
- Walk-In Closet
- 3 Full Bathrooms
Outdoor Features
- Covered patio or porch
Schools
- Elzie D. Patton Elementary School
- Mt. Juliet Middle School
- Mt Juliet High School
Utilities
- Cooling Available
- Central Heating
Community Details
- Park Glen Section 5 Subdivision
Listing and Financial Details
- Assessor Parcel Number 095054J E 01100 00001054G
Ownership History
Purchase Details
Home Financials for this Owner
Home Financials are based on the most recent Mortgage that was taken out on this home.Purchase Details
Home Financials for this Owner
Home Financials are based on the most recent Mortgage that was taken out on this home.Purchase Details
Home Financials for this Owner
Home Financials are based on the most recent Mortgage that was taken out on this home.Purchase Details
Home Financials for this Owner
Home Financials are based on the most recent Mortgage that was taken out on this home.Purchase Details
Similar Homes in Mount Juliet, TN
Home Values in the Area
Average Home Value in this Area
Purchase History
| Date | Type | Sale Price | Title Company |
|---|---|---|---|
| Warranty Deed | $265,000 | -- | |
| Warranty Deed | $246,900 | -- | |
| Deed | $189,581 | -- | |
| Deed | $189,581 | -- | |
| Warranty Deed | $864,000 | -- |
Mortgage History
| Date | Status | Loan Amount | Loan Type |
|---|---|---|---|
| Open | $231,000 | New Conventional | |
| Closed | $60,000 | Commercial | |
| Closed | $251,750 | New Conventional | |
| Previous Owner | $242,427 | FHA | |
| Previous Owner | $176,000 | No Value Available | |
| Previous Owner | $37,832 | No Value Available | |
| Previous Owner | $37,917 | No Value Available | |
| Previous Owner | $151,664 | No Value Available | |
| Previous Owner | $37,917 | No Value Available |
Property History
| Date | Event | Price | Change | Sq Ft Price |
|---|---|---|---|---|
| 01/28/2018 01/28/18 | Pending | -- | -- | -- |
| 01/28/2018 01/28/18 | For Sale | $289,900 | +17.4% | $94 / Sq Ft |
| 10/28/2016 10/28/16 | Off Market | $246,900 | -- | -- |
| 10/04/2016 10/04/16 | For Sale | $995 | -99.6% | $0 / Sq Ft |
| 10/14/2015 10/14/15 | Sold | $265,000 | +7.3% | $86 / Sq Ft |
| 07/11/2014 07/11/14 | Sold | $246,900 | -- | $80 / Sq Ft |
Tax History Compared to Growth
Tax History
| Year | Tax Paid | Tax Assessment Tax Assessment Total Assessment is a certain percentage of the fair market value that is determined by local assessors to be the total taxable value of land and additions on the property. | Land | Improvement |
|---|---|---|---|---|
| 2024 | $1,849 | $96,875 | $18,750 | $78,125 |
| 2022 | $1,849 | $96,875 | $18,750 | $78,125 |
| 2021 | $1,956 | $96,875 | $18,750 | $78,125 |
| 2020 | $2,004 | $96,875 | $18,750 | $78,125 |
| 2019 | $248 | $74,525 | $12,500 | $62,025 |
| 2018 | $2,001 | $74,525 | $12,500 | $62,025 |
| 2017 | $2,001 | $74,525 | $12,500 | $62,025 |
| 2016 | $2,001 | $74,525 | $12,500 | $62,025 |
| 2015 | $2,065 | $74,525 | $12,500 | $62,025 |
| 2014 | $1,702 | $61,432 | $0 | $0 |
Agents Affiliated with this Home
-
Christi Roberts

Seller's Agent in 2015
Christi Roberts
Keller Williams Realty Mt. Juliet
(615) 397-4166
12 in this area
42 Total Sales
-
Sherif Ibrahim

Buyer's Agent in 2015
Sherif Ibrahim
Paradise Realtors, LLC
(615) 397-0422
10 in this area
89 Total Sales
-
Kurt Steckel

Seller's Agent in 2014
Kurt Steckel
Keller Williams Realty Nashville/Franklin
(615) 804-2649
8 in this area
91 Total Sales
Map
Source: Realtracs
MLS Number: 1545155
APN: 054J-E-011.00
- 5000 Millpond Ct
- 1808 Meadowglen Cir
- 497 Creek Point
- 309 Park Glen Dr
- 302 Park Glen Dr
- 4976 Napoli Dr
- 904 Park Crest Ct
- 1434 Saddle Creek Dr
- 624 Creekfront Dr
- 5194 Giardino Dr
- 5192 Giardino Dr
- 4817 Genoa Dr
- 5190 Giardino Dr
- 6004 Tivoli Trail
- 10615 Lebanon Rd
- 5407 Pisano St
- 10645 Lebanon Rd
- 1040 Charlie Daniels Pkwy Unit 172
- 1040 Charlie Daniels Pkwy Unit 111
- 1040 Charlie Daniels Pkwy Unit 105
