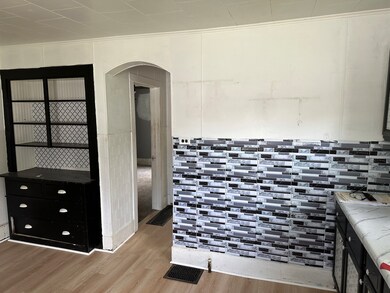
1002 Hoyne St Streator, IL 61364
Highlights
- Ranch Style House
- Formal Dining Room
- Built-In Features
- Wood Flooring
- 1 Car Detached Garage
- Living Room
About This Home
As of January 2025PRICE REDUCED! EASY TO SHOW! COME TAKE A LOOK! Loads of room in this 2-3 bedroom ranch with some updates! New furnace and Central Air. Some new wood laminate flooring and light fixtures. Detached one car garage. Easy access. Log in and show. Write all offers on Modified 7.0 Contract in Additional Information. Include Pre approval or POF with offer.
Home Details
Home Type
- Single Family
Est. Annual Taxes
- $1,692
Year Built
- Built in 1942
Lot Details
- Lot Dimensions are 50x125
Parking
- 1 Car Detached Garage
- Parking Included in Price
Home Design
- Ranch Style House
- Frame Construction
Interior Spaces
- 1,256 Sq Ft Home
- Built-In Features
- Family Room
- Living Room
- Formal Dining Room
- Unfinished Basement
- Partial Basement
Flooring
- Wood
- Carpet
- Laminate
Bedrooms and Bathrooms
- 2 Bedrooms
- 2 Potential Bedrooms
- Bathroom on Main Level
Laundry
- Laundry Room
- Laundry on main level
Utilities
- Forced Air Heating and Cooling System
- Heating System Uses Natural Gas
Ownership History
Purchase Details
Purchase Details
Purchase Details
Home Financials for this Owner
Home Financials are based on the most recent Mortgage that was taken out on this home.Purchase Details
Purchase Details
Purchase Details
Home Financials for this Owner
Home Financials are based on the most recent Mortgage that was taken out on this home.Similar Homes in Streator, IL
Home Values in the Area
Average Home Value in this Area
Purchase History
| Date | Type | Sale Price | Title Company |
|---|---|---|---|
| Quit Claim Deed | -- | None Available | |
| Quit Claim Deed | -- | None Available | |
| Warranty Deed | $55,000 | None Available | |
| Sheriffs Deed | -- | None Available | |
| Warranty Deed | -- | None Available | |
| Warranty Deed | $46,000 | None Available |
Mortgage History
| Date | Status | Loan Amount | Loan Type |
|---|---|---|---|
| Previous Owner | $50,875 | New Conventional |
Property History
| Date | Event | Price | Change | Sq Ft Price |
|---|---|---|---|---|
| 07/14/2025 07/14/25 | Price Changed | $159,900 | -3.0% | $127 / Sq Ft |
| 06/13/2025 06/13/25 | For Sale | $164,900 | +199.8% | $131 / Sq Ft |
| 01/10/2025 01/10/25 | Sold | $55,000 | -8.2% | $44 / Sq Ft |
| 12/18/2024 12/18/24 | Pending | -- | -- | -- |
| 11/27/2024 11/27/24 | Price Changed | $59,900 | -7.7% | $48 / Sq Ft |
| 10/30/2024 10/30/24 | Price Changed | $64,900 | -8.5% | $52 / Sq Ft |
| 10/16/2024 10/16/24 | Price Changed | $70,900 | -1.4% | $56 / Sq Ft |
| 10/01/2024 10/01/24 | Price Changed | $71,900 | -2.7% | $57 / Sq Ft |
| 09/18/2024 09/18/24 | Price Changed | $73,900 | -1.3% | $59 / Sq Ft |
| 09/03/2024 09/03/24 | Price Changed | $74,900 | -5.1% | $60 / Sq Ft |
| 08/19/2024 08/19/24 | Price Changed | $78,900 | -1.3% | $63 / Sq Ft |
| 07/03/2024 07/03/24 | For Sale | $79,900 | -- | $64 / Sq Ft |
Tax History Compared to Growth
Tax History
| Year | Tax Paid | Tax Assessment Tax Assessment Total Assessment is a certain percentage of the fair market value that is determined by local assessors to be the total taxable value of land and additions on the property. | Land | Improvement |
|---|---|---|---|---|
| 2024 | $1,830 | $17,115 | $1,947 | $15,168 |
| 2023 | $1,692 | $14,696 | $1,672 | $13,024 |
| 2022 | $1,551 | $12,839 | $1,461 | $11,378 |
| 2021 | $1,482 | $12,115 | $1,379 | $10,736 |
| 2020 | $1,430 | $11,734 | $1,336 | $10,398 |
| 2019 | $1,364 | $10,991 | $1,251 | $9,740 |
| 2018 | $1,360 | $10,476 | $1,192 | $9,284 |
| 2017 | $1,344 | $10,420 | $1,186 | $9,234 |
| 2016 | $639 | $11,186 | $1,273 | $9,913 |
| 2015 | $674 | $11,012 | $1,253 | $9,759 |
| 2012 | -- | $12,656 | $1,440 | $11,216 |
Agents Affiliated with this Home
-
Luis Carrillo
L
Seller's Agent in 2025
Luis Carrillo
Kettley & Co. Inc. - Aurora
(630) 896-5000
102 Total Sales
-
Tom Skora

Seller's Agent in 2025
Tom Skora
RE/MAX Experience
(815) 751-4631
59 Total Sales
-
Robert Vannucchi
R
Seller Co-Listing Agent in 2025
Robert Vannucchi
Homegenius Real Estate LLC
(877) 500-1415
300 Total Sales
Map
Source: Midwest Real Estate Data (MRED)
MLS Number: 12101201
APN: 33-36-328012
- 1012 Cable St
- 921 Maple St
- 919 S Vermillion St
- 1312 S Vermillion St
- 1004 Hall St
- 1107 Arthur St
- 614 Powell St
- 1009 S Bloomington St
- 601 Powell St
- 611 S Monroe St
- 117 W 9th St
- 523 Montgomery St
- 1301 Charles St
- 709 E Livingston St
- 126 W 9th St
- 511 S Bloomington St
- 312 S Everett St
- 218 W 10th St
- 314 S Monroe St
- 222 S Illinois St






