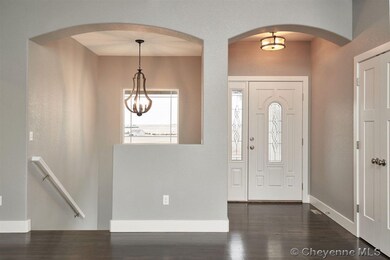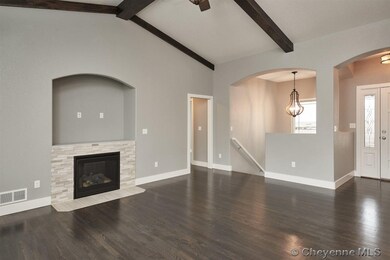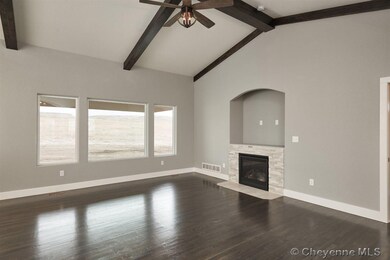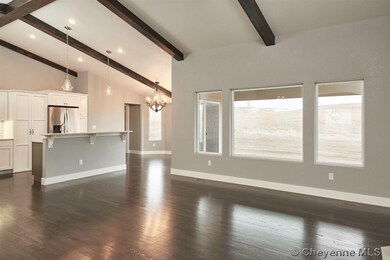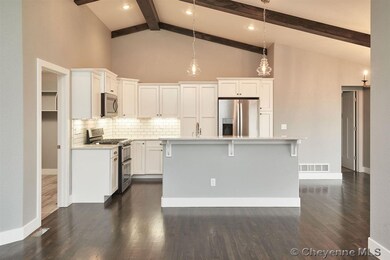
1002 Joyce St Cheyenne, WY 82009
Ranchettes NeighborhoodHighlights
- Horses Allowed On Property
- 4.31 Acre Lot
- Ranch Style House
- Newly Remodeled
- Vaulted Ceiling
- Wood Flooring
About This Home
As of January 2024Another quality Sunset Home in desirable North Ridge View! This spacious Hudson model has outstanding features such as granite counter tops, tile floors in bathrooms & laundry, hickory hardwood floors, upgraded alder kitchen cabinets that are dovetail construction with soft-close, and a large 4 car garage. The basement is 30% finished with a family room and plenty of additional space for future growth. Photos are of an existing model.
Last Agent to Sell the Property
RE/MAX Capitol Properties License #2559 Listed on: 08/31/2018

Home Details
Home Type
- Single Family
Est. Annual Taxes
- $4,128
Year Built
- Built in 2018 | Newly Remodeled
Parking
- 4 Car Attached Garage
Home Design
- Ranch Style House
- Composition Roof
- Wood Siding
- Stone Exterior Construction
Interior Spaces
- Vaulted Ceiling
- Gas Fireplace
- Thermal Windows
- Low Emissivity Windows
- Great Room
- Formal Dining Room
- Granite Countertops
- Laundry on main level
- Basement
Flooring
- Wood
- Tile
Bedrooms and Bathrooms
- 3 Bedrooms
- Walk-In Closet
- 2 Bathrooms
Utilities
- Forced Air Heating and Cooling System
- Heating System Uses Natural Gas
- Programmable Thermostat
- Private Company Owned Well
- Septic System
Additional Features
- Covered patio or porch
- 4.31 Acre Lot
- Horses Allowed On Property
Community Details
- Property has a Home Owners Association
- North Ridge Subdivision
Listing and Financial Details
- Assessor Parcel Number 16640000300000
Ownership History
Purchase Details
Home Financials for this Owner
Home Financials are based on the most recent Mortgage that was taken out on this home.Purchase Details
Home Financials for this Owner
Home Financials are based on the most recent Mortgage that was taken out on this home.Similar Homes in Cheyenne, WY
Home Values in the Area
Average Home Value in this Area
Purchase History
| Date | Type | Sale Price | Title Company |
|---|---|---|---|
| Warranty Deed | -- | First American | |
| Warranty Deed | -- | First American Title Co |
Mortgage History
| Date | Status | Loan Amount | Loan Type |
|---|---|---|---|
| Open | $595,000 | VA | |
| Previous Owner | $360,080 | New Conventional |
Property History
| Date | Event | Price | Change | Sq Ft Price |
|---|---|---|---|---|
| 01/19/2024 01/19/24 | Sold | -- | -- | -- |
| 12/12/2023 12/12/23 | Pending | -- | -- | -- |
| 10/12/2023 10/12/23 | For Sale | $699,900 | +47.3% | $210 / Sq Ft |
| 09/28/2018 09/28/18 | Sold | -- | -- | -- |
| 09/04/2018 09/04/18 | Pending | -- | -- | -- |
| 08/31/2018 08/31/18 | For Sale | $475,000 | -- | $138 / Sq Ft |
Tax History Compared to Growth
Tax History
| Year | Tax Paid | Tax Assessment Tax Assessment Total Assessment is a certain percentage of the fair market value that is determined by local assessors to be the total taxable value of land and additions on the property. | Land | Improvement |
|---|---|---|---|---|
| 2025 | $4,128 | $32,947 | $5,840 | $27,107 |
| 2024 | $4,128 | $64,412 | $11,679 | $52,733 |
| 2023 | $4,099 | $62,383 | $11,679 | $50,704 |
| 2022 | $3,652 | $54,364 | $11,679 | $42,685 |
| 2021 | $3,275 | $48,637 | $9,294 | $39,343 |
| 2020 | $3,230 | $48,105 | $9,294 | $38,811 |
| 2019 | $3,079 | $45,814 | $9,294 | $36,520 |
Agents Affiliated with this Home
-
Steve Prescott

Seller's Agent in 2024
Steve Prescott
RE/MAX
(307) 630-9342
10 in this area
189 Total Sales
-
Shawn Miller

Buyer's Agent in 2024
Shawn Miller
Keller Williams Realty Frontier
(307) 399-1961
3 in this area
80 Total Sales
Map
Source: Cheyenne Board of REALTORS®
MLS Number: 72795
APN: 1-6640-0003-0000-0
- 9200 Wildflower Dr
- 9404 Wayne Rd
- 714 E Ole Maverick Rd
- 8720 Cowpoke Rd
- 8704 Cowpoke Rd
- 612 E Wrangler Rd
- 1002 Haven Ct
- Lot 6 W Ole Maverick Rd
- Lot 7 W Ole Maverick Rd
- Tract 7 Haven Ct
- Tract 11 Haven Ct
- Lot 15 W Riding Club Rd
- Lot 16 W Riding Club Rd
- 808 E Laughlin Rd
- TBD Kepler Dr
- 8007 Kepler Dr
- 210 Ponderosa Trail
- Tract 82 Jk Trail
- 7610 Santa Marie Dr
- 7612 Danni Marie Cir

