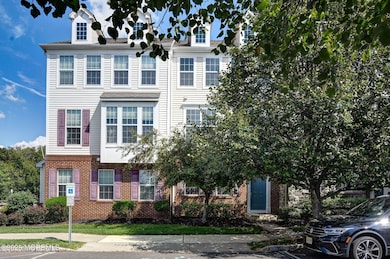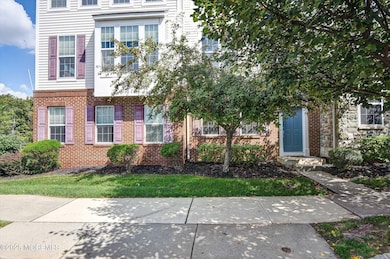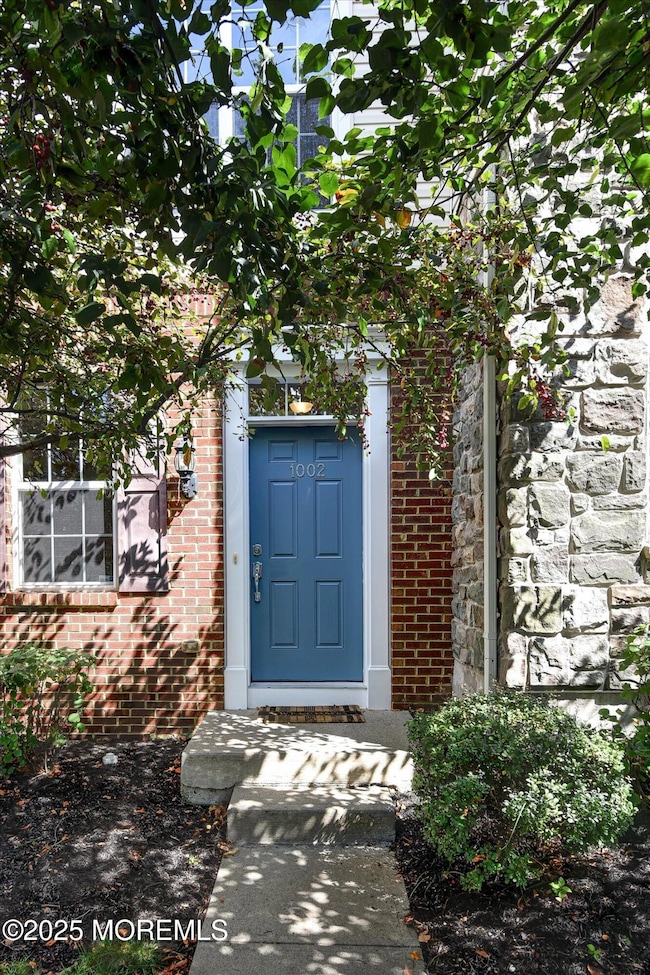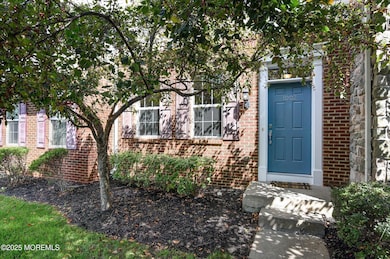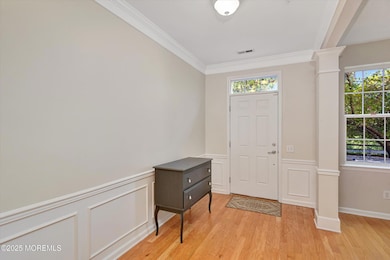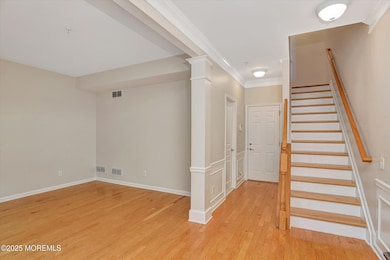1002 Leia Ln Highland Park, NJ 08904
Estimated payment $4,873/month
Highlights
- 0.38 Acre Lot
- New Kitchen
- Attic
- Highland Park High School Rated A
- Wood Flooring
- Granite Countertops
About This Home
Welcome to this mint-condition, 3-level condo, built in '12 and nestled in a quiet, residential neighborhood. This home offers a perfect blend of style and low-maintenance living w/3 spacious BRs and 4 baths. The home features gleaming hardwood floors, fresh paint, and elegant crown and box moldings. On the first level, you'll find spacious LR while the bright and airy 2nd level boasts an open-concept layout. The FR, with its enormous windows, offers a park view. The space flows into a welcoming DR and an updated EI kitchen complete W/ abundant cabinet space, center island, granite CT, and updated SS appliances. Up on the 3rd level, a convenient laundry area is located near 3 generously sized BRs. The luxurious primary suite includes WIC, and a spa-like bathroom w/double sinks, an oversized soaking tub & separate shower. An attached two-car garage with direct entrance provides easy access. Ideally located near downtown Highland Park, Rutgers, parks, shopping, and public transit, this home offers comfort, convenience, and contemporary style in one perfect package. Newer AC (installed Jun'24), brand new screens. HOA covers lawn main., mgmt fee, snow removal, trash collection, roof & siding main. Sq ft per tax record. Perfect for 1x homeowners, empty nesters, and investors!
Listing Agent
Keller Williams Realty West Monmouth License #1650219 Listed on: 09/19/2025

Townhouse Details
Home Type
- Townhome
Est. Annual Taxes
- $13,702
Year Built
- Built in 2012
HOA Fees
- $330 Monthly HOA Fees
Parking
- 2 Car Direct Access Garage
- Oversized Parking
- Garage Door Opener
- Driveway
- On-Street Parking
Home Design
- Brick Exterior Construction
- Shingle Roof
- Vinyl Siding
Interior Spaces
- 2,060 Sq Ft Home
- 3-Story Property
- Crown Molding
- Recessed Lighting
- Light Fixtures
- Window Screens
- Home Security System
- Attic
Kitchen
- New Kitchen
- Eat-In Kitchen
- Gas Cooktop
- Microwave
- Dishwasher
- Kitchen Island
- Granite Countertops
Flooring
- Wood
- Ceramic Tile
Bedrooms and Bathrooms
- 3 Bedrooms
- Walk-In Closet
- Primary Bathroom is a Full Bathroom
- Dual Vanity Sinks in Primary Bathroom
- Primary Bathroom Bathtub Only
- Primary Bathroom includes a Walk-In Shower
Laundry
- Dryer
- Washer
Outdoor Features
- Balcony
- Exterior Lighting
Schools
- Von E. Mauger Middle School
- Middlesex High School
Utilities
- Forced Air Zoned Heating and Cooling System
- Heating System Uses Natural Gas
- Programmable Thermostat
- Natural Gas Water Heater
Listing and Financial Details
- Exclusions: Personal items.
- Assessor Parcel Number 07-00103-0000-00004-02-C1002
Community Details
Overview
- Front Yard Maintenance
- Association fees include trash, lawn maintenance, mgmt fees, snow removal
Amenities
- Common Area
Recreation
- Community Playground
- Snow Removal
Map
Home Values in the Area
Average Home Value in this Area
Tax History
| Year | Tax Paid | Tax Assessment Tax Assessment Total Assessment is a certain percentage of the fair market value that is determined by local assessors to be the total taxable value of land and additions on the property. | Land | Improvement |
|---|---|---|---|---|
| 2025 | $13,702 | $534,800 | $175,000 | $359,800 |
| 2024 | $13,359 | $534,800 | $175,000 | $359,800 |
| 2023 | $13,359 | $534,800 | $175,000 | $359,800 |
| 2022 | $14,012 | $164,400 | $55,000 | $109,400 |
| 2021 | $6,912 | $164,400 | $55,000 | $109,400 |
| 2020 | $13,824 | $164,400 | $55,000 | $109,400 |
| 2019 | $13,343 | $164,400 | $55,000 | $109,400 |
| 2018 | $13,054 | $164,400 | $55,000 | $109,400 |
| 2017 | $13,071 | $164,400 | $55,000 | $109,400 |
| 2016 | $12,984 | $164,400 | $55,000 | $109,400 |
| 2015 | $12,498 | $164,400 | $55,000 | $109,400 |
| 2014 | $12,294 | $164,400 | $55,000 | $109,400 |
Property History
| Date | Event | Price | List to Sale | Price per Sq Ft |
|---|---|---|---|---|
| 10/09/2025 10/09/25 | Price Changed | $646,000 | -2.1% | $314 / Sq Ft |
| 09/19/2025 09/19/25 | For Sale | $660,000 | -- | $320 / Sq Ft |
Purchase History
| Date | Type | Sale Price | Title Company |
|---|---|---|---|
| Deed | $471,500 | None Available | |
| Deed | -- | None Available |
Mortgage History
| Date | Status | Loan Amount | Loan Type |
|---|---|---|---|
| Previous Owner | $366,128 | New Conventional |
Source: MOREMLS (Monmouth Ocean Regional REALTORS®)
MLS Number: 22528569
APN: 07-00103-0000-00004-02-C1002
- 14 Wayside Rd
- 204 Dickson Ct
- 316 Harrison Ave
- 308 Grant Ave
- 108 Lincoln Ave
- 100 Lawrence Ave
- 307 Wayne St
- 803 Greenland Square
- 117-119 N 3rd Ave
- 110 Somerset St Unit 2114
- 378 George St
- 34 Bartlett St
- 105 N 4th Ave
- 93 Easton Ave
- 1806 One Spring St Unit 1806
- 1 Spring St Unit 2403
- 1 Spring St Unit 2305
- 1 Spring St Unit 1806
- 22 Lafayette St
- 135 Johnson St
- 2204 Leia Ln
- 1515 Hudson Cir
- 433 River Rd
- 150 Forest Glen Dr
- 52 Cedar Ln
- 100 Cedar Ln
- 250 Treetops Dr
- 2 Walter Ave
- 31 Lincoln Ave
- 31 Lincoln Ave
- 11-19 Raritan Ave
- 140-1H Montgomery St
- 307 Wayne St
- 235 Montgomery St Unit 2
- 213 Denison St Unit 215 - 1st Floor
- 29 S Adelaide Ave
- 25 Cedar Ave Unit 2
- 110 Somerset St
- 110 Somerset St Unit 2205
- 43 S Adelaide Ave Unit 4

