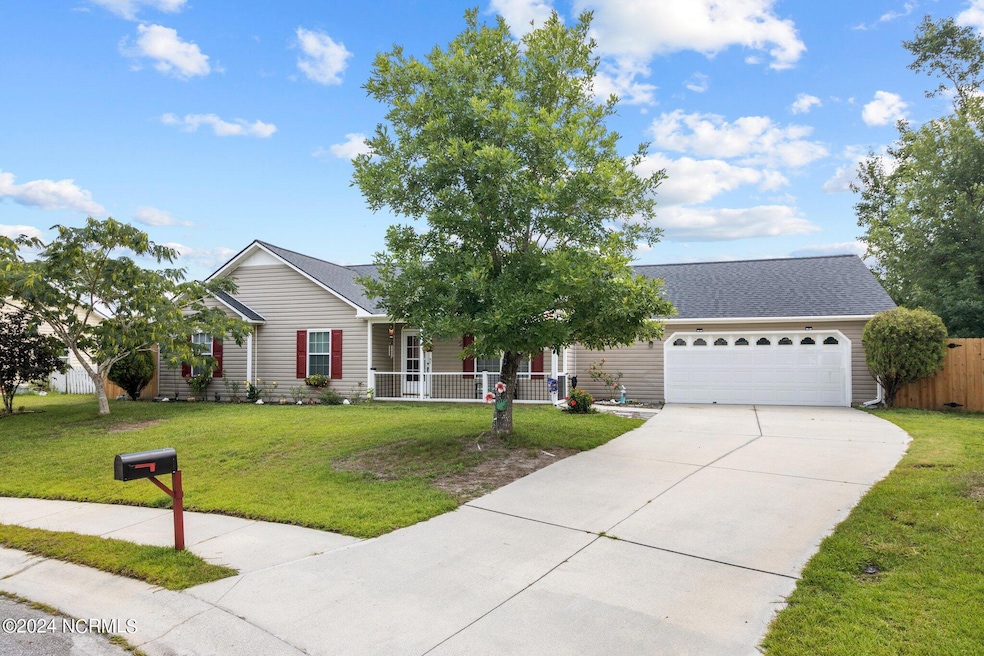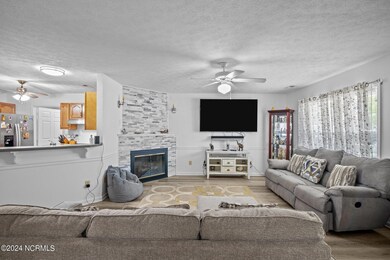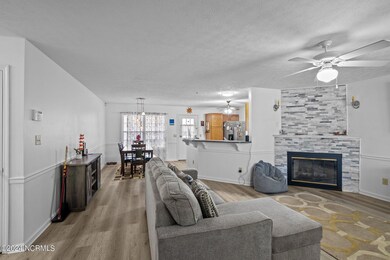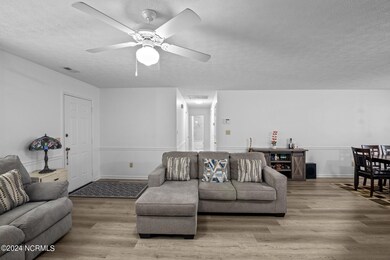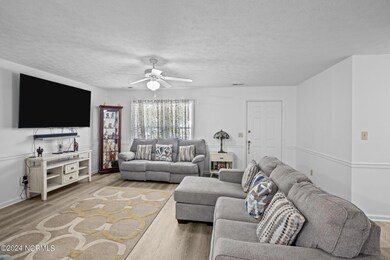
1002 Locust Ct Havelock, NC 28532
Highlights
- Spa
- Sun or Florida Room
- Enclosed patio or porch
- Vaulted Ceiling
- No HOA
- Fenced Yard
About This Home
As of August 2024Back on the market through no fault of the seller, buyer's loan fell through. Come home to your oasis every day with this meticulously kept home. It is a must see! Home has been beautifully updated within the last year including LVP flooring and tile, paint, appliances, including washer and dryer, ceiling fans, light fixtures. Both bathrooms have new LED lighted fog free mirrors and 8 jet shower panel tower system, cabinets, countertops and faucets. Large living room with gas fireplace surrounded by decorative brick wall. Plenty of space in the principal bedroom with a large walk in closet. 2nd bedroom has wall of built in shelves with window seat. Nice size laundry room with deep sink, cabinets and room for storage or freezer. Oversized 2 car garage has extra storage space for bikes, motorcycles, toys, etc. Beautiful sunroom off the dining room for year round enjoyment. The backyard is perfect for entertaining with a patio off both sides of the sunroom including a hot tub on one side. New privacy fence with solar lights surround the backyard. Front and backyard are very nicely landscaped. Just minutes to MCAS Cherry Point, restaurants, shopping, parks and schools. Convenient to historic New Bern and the beautiful Crystal Coast beaches.
Last Agent to Sell the Property
First Carolina Realtors License #238761 Listed on: 07/17/2024
Home Details
Home Type
- Single Family
Est. Annual Taxes
- $2,252
Year Built
- Built in 2001
Lot Details
- 0.28 Acre Lot
- Lot Dimensions are 118x151x135
- Fenced Yard
- Wood Fence
Home Design
- Slab Foundation
- Wood Frame Construction
- Architectural Shingle Roof
- Vinyl Siding
- Stick Built Home
Interior Spaces
- 1,541 Sq Ft Home
- 1-Story Property
- Vaulted Ceiling
- Ceiling Fan
- Gas Log Fireplace
- Blinds
- Combination Dining and Living Room
- Sun or Florida Room
- Luxury Vinyl Plank Tile Flooring
Kitchen
- Stove
- Dishwasher
Bedrooms and Bathrooms
- 3 Bedrooms
- 2 Full Bathrooms
Laundry
- Laundry Room
- Dryer
- Washer
Parking
- 2 Car Attached Garage
- Driveway
Outdoor Features
- Spa
- Enclosed patio or porch
- Shed
Utilities
- Heat Pump System
Community Details
- No Home Owners Association
- Southern Terrace Subdivision
Listing and Financial Details
- Assessor Parcel Number 6-220-T -045
Ownership History
Purchase Details
Home Financials for this Owner
Home Financials are based on the most recent Mortgage that was taken out on this home.Purchase Details
Home Financials for this Owner
Home Financials are based on the most recent Mortgage that was taken out on this home.Purchase Details
Similar Homes in Havelock, NC
Home Values in the Area
Average Home Value in this Area
Purchase History
| Date | Type | Sale Price | Title Company |
|---|---|---|---|
| Warranty Deed | $287,000 | None Listed On Document | |
| Warranty Deed | $184,000 | -- | |
| Deed | $110,000 | -- |
Mortgage History
| Date | Status | Loan Amount | Loan Type |
|---|---|---|---|
| Previous Owner | $117,624 | VA | |
| Previous Owner | $75,750 | New Conventional | |
| Previous Owner | $93,450 | VA | |
| Previous Owner | $32,000 | Future Advance Clause Open End Mortgage |
Property History
| Date | Event | Price | Change | Sq Ft Price |
|---|---|---|---|---|
| 08/21/2024 08/21/24 | Sold | $287,000 | -1.0% | $186 / Sq Ft |
| 08/14/2024 08/14/24 | Pending | -- | -- | -- |
| 08/13/2024 08/13/24 | For Sale | $289,900 | 0.0% | $188 / Sq Ft |
| 07/19/2024 07/19/24 | Pending | -- | -- | -- |
| 07/17/2024 07/17/24 | For Sale | $289,900 | -- | $188 / Sq Ft |
Tax History Compared to Growth
Tax History
| Year | Tax Paid | Tax Assessment Tax Assessment Total Assessment is a certain percentage of the fair market value that is determined by local assessors to be the total taxable value of land and additions on the property. | Land | Improvement |
|---|---|---|---|---|
| 2024 | $2,252 | $194,850 | $40,000 | $154,850 |
| 2023 | $2,252 | $194,850 | $40,000 | $154,850 |
| 2022 | $1,800 | $151,340 | $32,000 | $119,340 |
| 2021 | $1,800 | $151,340 | $32,000 | $119,340 |
| 2020 | $1,784 | $151,340 | $32,000 | $119,340 |
| 2019 | $1,784 | $151,340 | $32,000 | $119,340 |
| 2018 | $1,745 | $151,340 | $32,000 | $119,340 |
| 2017 | $1,745 | $151,340 | $32,000 | $119,340 |
| 2016 | $1,745 | $168,250 | $41,000 | $127,250 |
| 2015 | $1,681 | $168,250 | $41,000 | $127,250 |
| 2014 | $1,639 | $168,250 | $41,000 | $127,250 |
Agents Affiliated with this Home
-
Tracy Campbell

Seller's Agent in 2024
Tracy Campbell
First Carolina Realtors
(252) 349-6059
33 in this area
72 Total Sales
-
Bradberry Garner Real Estate

Buyer's Agent in 2024
Bradberry Garner Real Estate
Keller Williams Crystal Coast
(252) 515-0552
14 in this area
242 Total Sales
Map
Source: Hive MLS
MLS Number: 100456251
APN: 6-220-T-045
- 1100 Litewood Ct
- 160 Gooding Dr
- 158 Gooding Dr
- 414 Cottonwood Ct
- 124 Jerrett Ln
- 135 Village Ct
- 109 Village Ct
- 247 Sanders Ln
- 117 Shipman Rd
- 104 Haley Dr
- 122 Keith Dr
- 109 Shipman Rd
- 114 Jer Mar Dr
- 101 Jer Mar Dr
- 103 Shipman Rd
- 102 Shipman Rd
- 132 Witten Cir Unit B
- 120 Witten Cir Unit A
- 215 Forest Hill Dr
- 124 Twin Wood Dr
