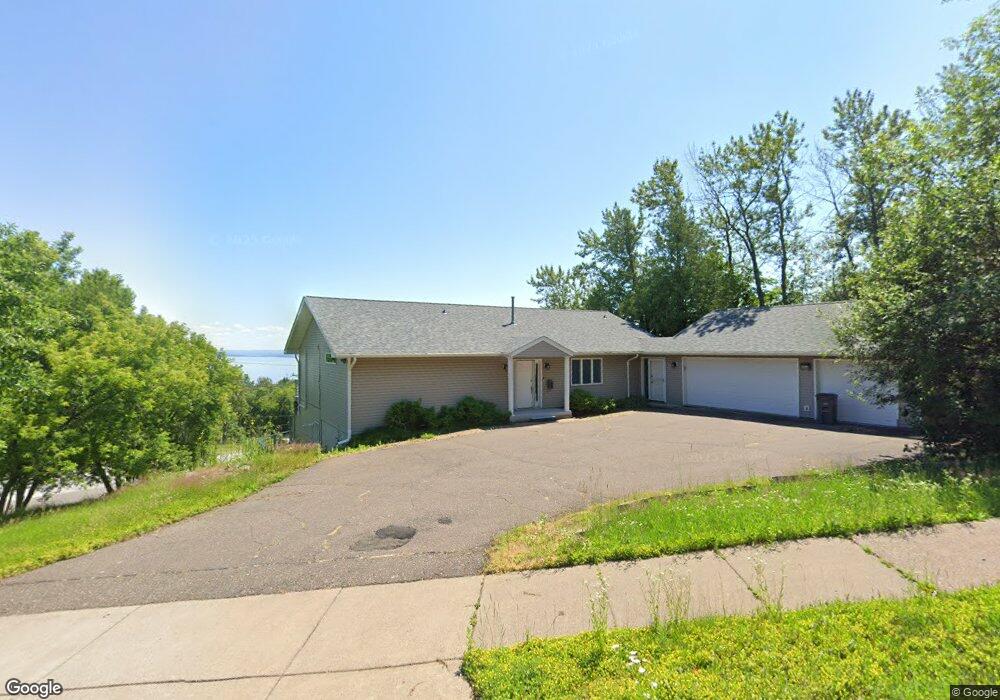1002 Martha St Duluth, MN 55805
Kenwood NeighborhoodEstimated Value: $282,000 - $682,000
4
Beds
3
Baths
3,446
Sq Ft
$140/Sq Ft
Est. Value
About This Home
This home is located at 1002 Martha St, Duluth, MN 55805 and is currently estimated at $482,000, approximately $139 per square foot. 1002 Martha St is a home located in St. Louis County with nearby schools including Lincoln Park Middle School, Denfeld High School, and Summit School.
Ownership History
Date
Name
Owned For
Owner Type
Purchase Details
Closed on
May 11, 2007
Sold by
Boettcher Floyd L and Boettcher Marilyn M
Bought by
Byers Joseph M and Byers Susan M
Current Estimated Value
Home Financials for this Owner
Home Financials are based on the most recent Mortgage that was taken out on this home.
Original Mortgage
$395,000
Interest Rate
6.27%
Mortgage Type
VA
Create a Home Valuation Report for This Property
The Home Valuation Report is an in-depth analysis detailing your home's value as well as a comparison with similar homes in the area
Home Values in the Area
Average Home Value in this Area
Purchase History
| Date | Buyer | Sale Price | Title Company |
|---|---|---|---|
| Byers Joseph M | $395,000 | Ctac |
Source: Public Records
Mortgage History
| Date | Status | Borrower | Loan Amount |
|---|---|---|---|
| Previous Owner | Byers Joseph M | $395,000 |
Source: Public Records
Tax History
| Year | Tax Paid | Tax Assessment Tax Assessment Total Assessment is a certain percentage of the fair market value that is determined by local assessors to be the total taxable value of land and additions on the property. | Land | Improvement |
|---|---|---|---|---|
| 2024 | $940 | $66,700 | $38,100 | $28,600 |
| 2023 | $940 | $65,500 | $38,100 | $27,400 |
| 2022 | $838 | $60,900 | $35,500 | $25,400 |
| 2021 | $5,918 | $49,500 | $28,900 | $20,600 |
| 2020 | $5,790 | $366,600 | $28,900 | $337,700 |
| 2019 | $5,252 | $348,500 | $27,500 | $321,000 |
| 2018 | $4,762 | $318,300 | $27,500 | $290,800 |
| 2017 | $4,758 | $308,500 | $27,500 | $281,000 |
| 2016 | $4,522 | $100,900 | $34,600 | $66,300 |
| 2015 | $4,620 | $300,700 | $48,100 | $252,600 |
| 2014 | $4,620 | $300,700 | $48,100 | $252,600 |
Source: Public Records
Map
Nearby Homes
- 908 E Skyline Pkwy
- 1011 N 12th Ave E
- 1125 N 7th Ave E
- XXX E Ninth St
- 917 E 7th St
- 1403 E 8th St
- 616 E 6th St
- 719 N 16th Ave E
- 419 N 13th Ave E
- 418 N 13th Ave E
- 517 E 5th St
- 409 E 6th St
- 845 Grandview Ave
- 609 N 4th Ave E
- 410 N 15th Ave E
- 202 E 7th St Unit D
- 619 N 18th Ave E
- 1802 Rice Lake Rd
- 1316 E 2nd St
- 1211 E 1st St
- 917 E Skyline Pkwy
- 917 E Skyline Pkwy
- 914 Martha St
- xxxx E Skyline Pkwy
- 913 E Skyline Pkwy
- 1506 Skywood Ln
- 1428 N 9th Ave E
- 1432 N 9th Ave E
- LOT 1 Martha St
- 1436 N 9th Ave E
- 1436 1436 N 9th Ave E
- 1416 N 9th Ave E
- 912 E Skyline Pkwy
- 1510 Skywood Ln
- 905 E Skyline Pkwy
- 1511 Skywood Ln
- 903 Martha St
- 928 E 13th St
- 926 E 13th St
- 901 E Skyline Pkwy
Your Personal Tour Guide
Ask me questions while you tour the home.
