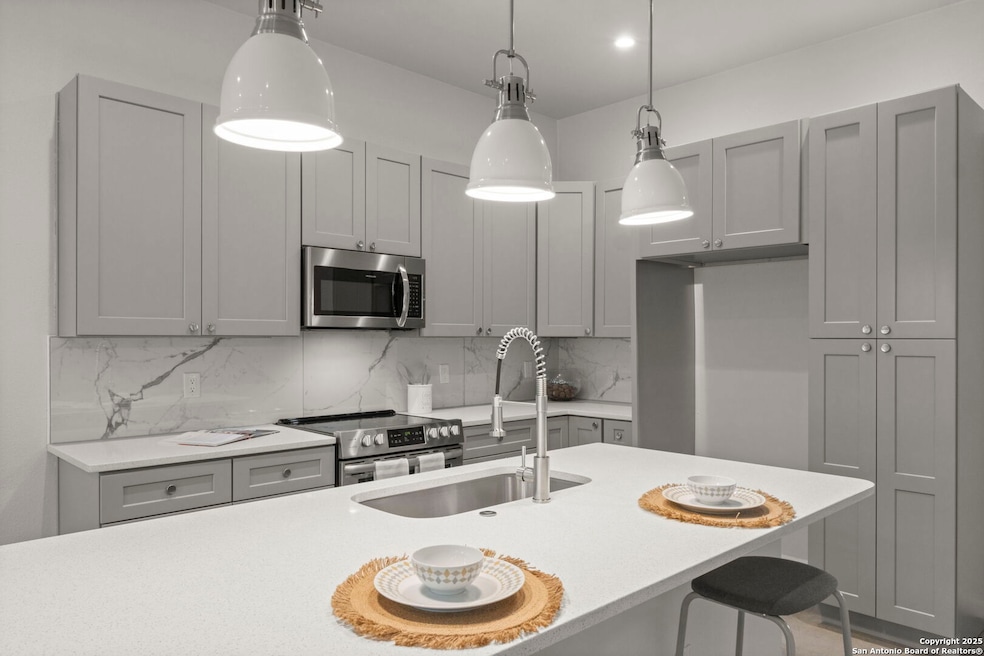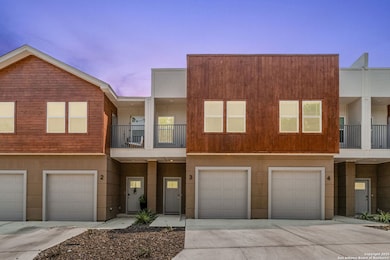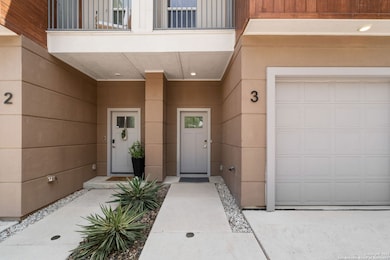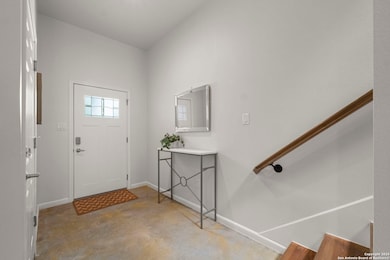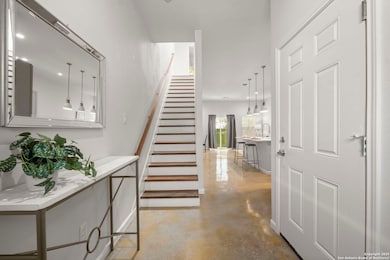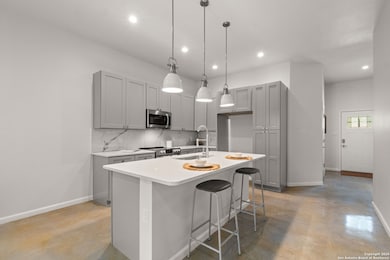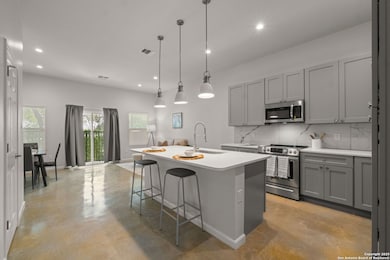
1002 Morningside Dr Unit 3 Terrell Hills, TX 78209
Highlights
- Marble Flooring
- 1 Car Attached Garage
- Central Heating and Cooling System
- Solid Surface Countertops
- Walk-In Closet
- Combination Dining and Living Room
About This Home
This stunning townhome-style condo, nestled in the highly sought-after Terrell Hills neighborhood, perfectly blends modern luxury with a prime location. Upon entering, you'll be welcomed by soaring ceilings, expansive skylights, and an abundance of natural light that creates a bright, sophisticated atmosphere. The gourmet kitchen is a chef's dream, featuring soft-close cabinetry, sleek quartz countertops, and top-of-the-line appliances. The owner's suite serves as a serene retreat, complete with a private balcony to take in breathtaking sunset views. The generously sized secondary bedrooms each offer their own luxurious bathrooms and spacious walk-in closets. Outside, beautifully landscaped, low-maintenance grounds invite you to enjoy a life of comfort and elegance. Just minutes from Fort Sam Base and close to the vibrant Historic Pearl, the Witte Museum, and more, this home seamlessly combines tranquility with unbeatable convenience.
Home Details
Home Type
- Single Family
Year Built
- Built in 2024
Interior Spaces
- 1,331 Sq Ft Home
- 2-Story Property
- Ceiling Fan
- Window Treatments
- Combination Dining and Living Room
Kitchen
- Stove
- Cooktop
- Microwave
- Dishwasher
- Solid Surface Countertops
- Disposal
Flooring
- Wood
- Carpet
- Concrete
- Marble
Bedrooms and Bathrooms
- 3 Bedrooms
- Walk-In Closet
Laundry
- Laundry on upper level
- Washer Hookup
Home Security
- Prewired Security
- Fire and Smoke Detector
Parking
- 1 Car Attached Garage
- Garage Door Opener
Schools
- Wilshire Elementary School
- Garner Middle School
- Macarthur High School
Utilities
- Central Heating and Cooling System
- Electric Water Heater
- Phone Available
- Cable TV Available
Map
About the Listing Agent

Proudly wearing the uniform of a Soldier since 1987, David Abrahams rose from Private to Colonel during 32 years in the United States Army. With a Bachelor of Science from the United States Military Academy at West Point and two Master's degrees, David's passion for service, lifelong learning and innovation allows him to best serve his customers in the rapidly changing world of real estate.
After buying and selling homes in Washington, Florida and Texas, David developed a thorough
David's Other Listings
Source: San Antonio Board of REALTORS®
MLS Number: 1885793
APN: 05848-100-0000
- 1002 Morningside Dr Unit 6
- 929 Morningside Dr
- 728 Rittiman Rd
- 905 Rittiman Rd
- 714 Blakeley Dr
- 723 Blakeley Dr
- 821 Rittiman Rd
- 710 Byrnes Dr
- 1069 Ivy Ln
- 1325 Wiltshire Ave
- 527 Blakeley Dr
- 111 Cresham Dr
- 311 Karen Ln
- 1311 Wiltshire Ave
- 107 Sabyan Dr
- 740 Morningside Dr
- 619 Olney Dr
- 718 Olney Dr
- 126 Antrim Dr
- 127 Sabyan Dr
- 702 Byrnes Dr
- 743 Byrnes Dr Unit 12
- 743 Byrnes Dr Unit 15
- 335 Karen Ln
- 800 Eventide Dr
- 426 Karen Ln
- 2530 Harry Wurzbach Rd
- 430 Blakeley Dr
- 223 Brettonwood Dr
- 1004 Ivy Ln
- 1000 Ivy Ln
- 715 Sumner Dr
- 213 Arvin Dr
- 917 Ivy Ln
- 3400 Northeast Pkwy
- 319 Byrnes Dr
- 326 Sumner Dr
- 214 Antrim Dr
- 310 Olney Dr
- 1320 Austin Hwy
