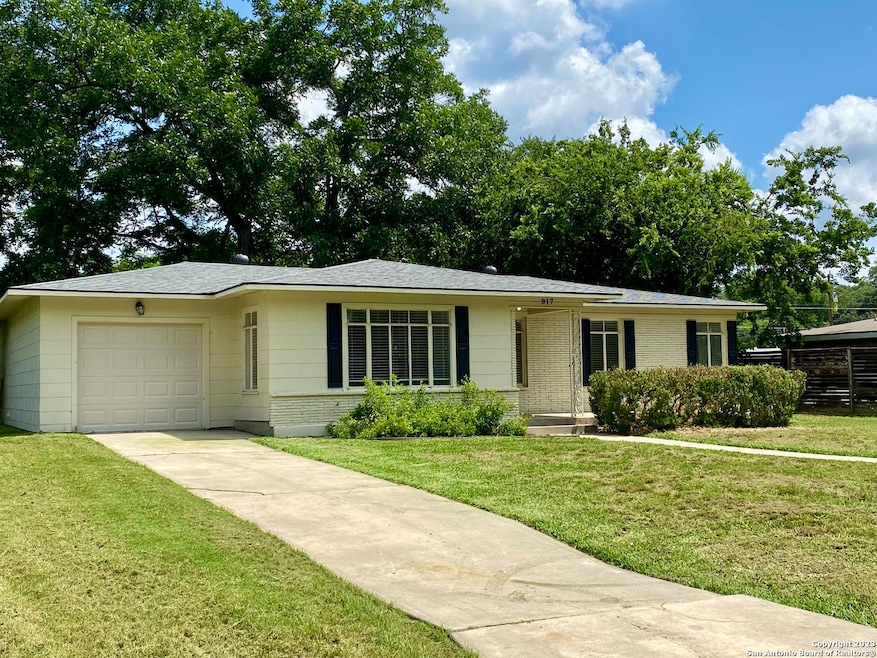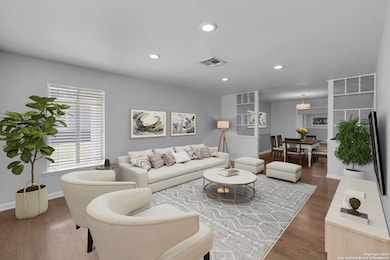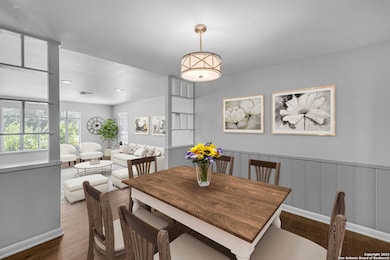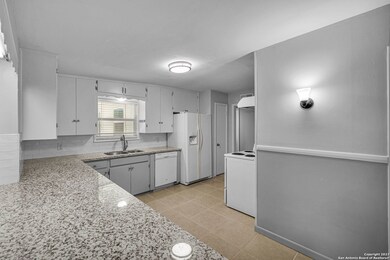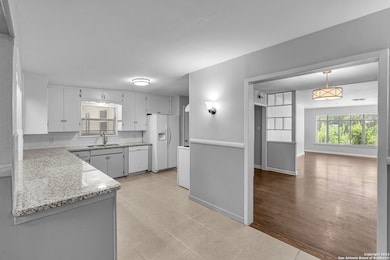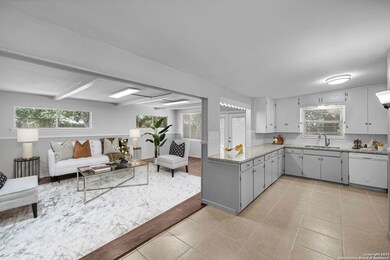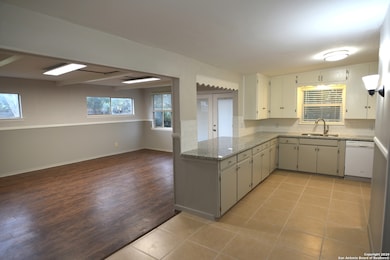917 Ivy Ln San Antonio, TX 78209
3
Beds
1
Bath
1,793
Sq Ft
0.28
Acres
Highlights
- Custom Closet System
- Mature Trees
- Solid Surface Countertops
- Woodridge Elementary School Rated A
- Wood Flooring
- 4-minute walk to Crestwood Park
About This Home
Alamo Hts. Schools! Mid century modern in Terrell Hills. Minutes to the Pearl and downtown. Major renovations to include bathroom, Kitchen granite! New HVAC! Fresh paint. Recent Roof. Wood floors. 2 living areas. Large and comfortable family room open to kitchen. Shady back yard with Huge Pecan trees. Nice workspace and lots of storage in garage.
Listing Agent
Theresa Holland
Holland Properties Listed on: 06/05/2025
Home Details
Home Type
- Single Family
Est. Annual Taxes
- $10,011
Year Built
- Built in 1952
Lot Details
- 0.28 Acre Lot
- Chain Link Fence
- Mature Trees
Parking
- 1 Car Attached Garage
Home Design
- Brick Exterior Construction
- Slab Foundation
- Composition Roof
- Roof Vent Fans
- Asbestos Siding
Interior Spaces
- 1,793 Sq Ft Home
- 1-Story Property
- Ceiling Fan
- Window Treatments
- Two Living Areas
- Fire and Smoke Detector
- Washer Hookup
Kitchen
- Eat-In Kitchen
- Stove
- Dishwasher
- Solid Surface Countertops
- Disposal
Flooring
- Wood
- Carpet
- Linoleum
Bedrooms and Bathrooms
- 3 Bedrooms
- Custom Closet System
- 1 Full Bathroom
Outdoor Features
- Tile Patio or Porch
Schools
- Woodridge Elementary School
- Alamo Hgt Middle School
- Alamo Hgt High School
Utilities
- Central Heating and Cooling System
- One Cooling System Mounted To A Wall/Window
- Heating System Uses Natural Gas
- Gas Water Heater
Community Details
- Terrell Hills Subdivision
Listing and Financial Details
- Rent includes noinc
- Assessor Parcel Number 058480050130
Map
Source: San Antonio Board of REALTORS®
MLS Number: 1872985
APN: 05848-005-0130
Nearby Homes
- 1000 Ivy Ln
- 408 S Vandiver Rd
- 1311 Wiltshire Ave
- 216 Lyman Dr
- 808 Eventide Dr
- 800 Ivy Ln
- 740 Morningside Dr
- 709 Canterbury Hill St
- 701 Ridgemont Ave
- 1109 Wiltshire Ave
- 500 Rittiman Rd
- 701 Ivy Ln
- 728 Garraty Cir
- 539 Rittiman Rd
- 640 Ivy Ln
- 239 Arvin Dr
- 1069 Ivy Ln
- 1122 Garraty Rd
- 1134 Garraty Rd
- 345 Lilac Ln
- 800 Eventide Dr
- 143 Arvin Dr
- 225 Seford Dr
- 717 Canterbury Hill St
- 430 Blakeley Dr
- 345 Lilac Ln
- 408 Rittiman Rd
- 503 Blakeley Dr
- 1428 Wiltshire Ave Unit 2
- 220 Blakeley Dr
- 319 Byrnes Dr
- 310 Olney Dr
- 130 Blakeley Dr
- 1002 Morningside Dr Unit 6
- 1002 Morningside Dr Unit 3
- 855 Rittiman Rd
- 115 Blakeley Dr
- 311 Karen Ln Unit B
- 335 Karen Ln
- 1320 Austin Hwy
