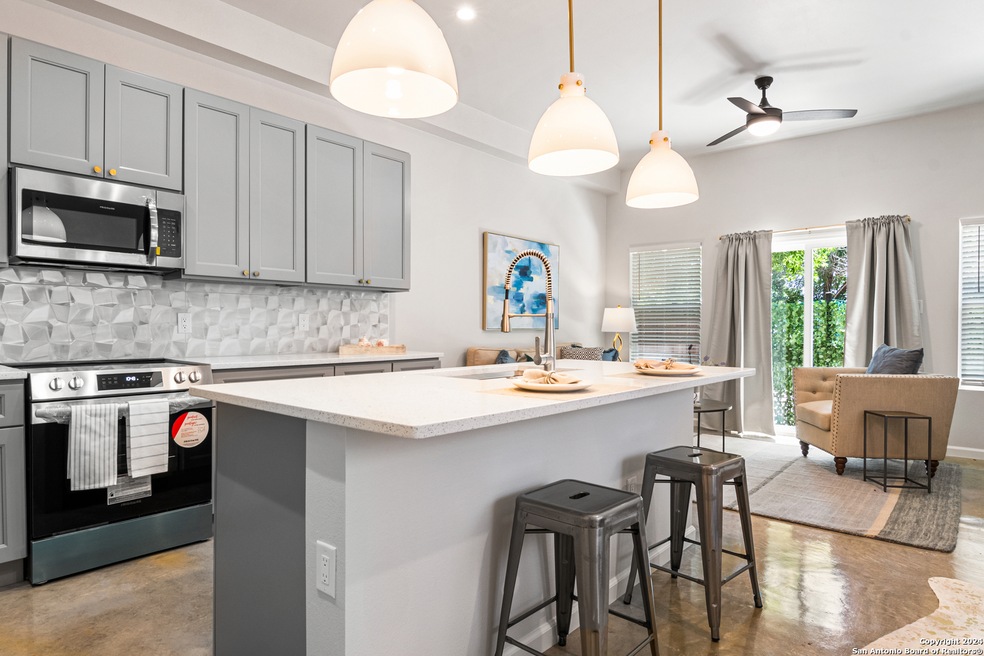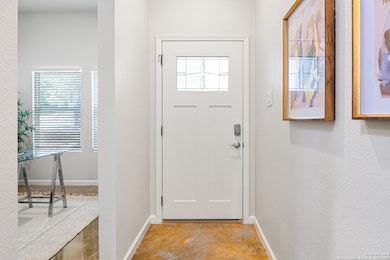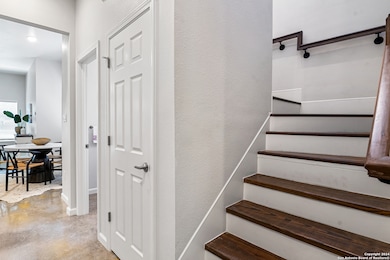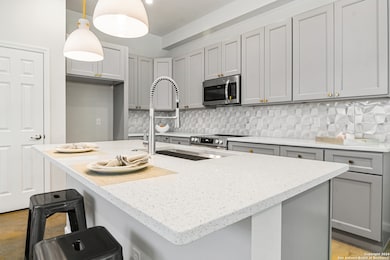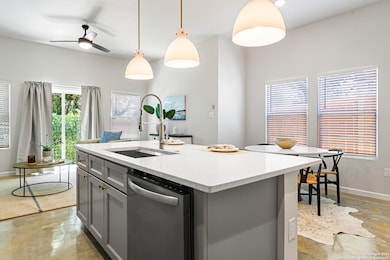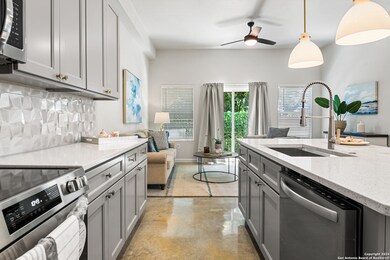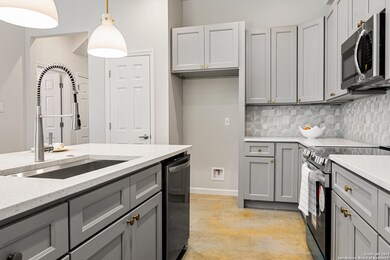1002 Morningside Dr Unit 6 Terrell Hills, TX 78209
Estimated payment $2,694/month
Highlights
- New Construction
- Wood Flooring
- Double Pane Windows
- Custom Closet System
- Eat-In Kitchen
- Tankless Water Heater
About This Home
Discover Contemporary Luxury at THE MORNINGSIDE CONDOMINIUM! Welcome to THE MORNINGSIDE CONDOMINIUM! Situated in the highly desirable Terrell Hills neighborhood-a vibrant and sought-after area in San Antonio. This stunning three-bedroom, 2.5-bathroom Townhouse Style Condo seamlessly blends modern design with luxurious comfort. From the moment you step inside, you'll be captivated by the high ceilings and sleek, polished concrete floors on the first level. The main floor also features an inviting office space, perfect for working from home. The gourmet kitchen is a chef's delight, boasting custom modern cabinets with soft-close mechanisms, quartz countertops, and imported tile backsplashes. The Kohler under-mount single-basin stainless steel sink, complete with a basin mat and cutting board, adds both convenience and style. The Newton Bell Wide Pendant hangs gracefully over the kitchen island, illuminating the space with contemporary charm. The open-concept living and dining area flows effortlessly, creating an ideal space for entertaining. Upstairs, all three bedrooms provide privacy and tranquility. The owner's suite is a sanctuary of comfort, offering a private patio and a spacious walk-in closet. The stylish Jack and Jill bathroom connects the secondary bedrooms, providing both convenience and functionality. This condo embodies modern living with its contemporary finishes and thoughtful design. Outside, the meticulously landscaped grounds are designed for minimal maintenance, allowing you to fully embrace luxury living. Located just a short distance from Fort Sam Base, you are conveniently close to the allure of The Historic Pearl, the captivating exhibits of the Witte Museum, and many other attractions. Embrace a lifestyle of sophistication and tranquility at THE MORNINGSIDE CONDOMINIUM This is more than a home; it's a sanctuary where refined living meets prime convenience. Exciting Opportunity Motivated Seller! **Also Listed as a Condominium: Refer to MLS #1777946** VA Approved!** **Welcome Home!**
Listing Agent
Leslie Idais
Kuper Sotheby's Int'l Realty Listed on: 07/26/2024
Home Details
Home Type
- Single Family
Est. Annual Taxes
- $4,870
Year Built
- Built in 2024 | New Construction
HOA Fees
- $50 Monthly HOA Fees
Home Design
- Slab Foundation
- Stucco
Interior Spaces
- 1,675 Sq Ft Home
- Property has 2 Levels
- Ceiling Fan
- Double Pane Windows
- Window Treatments
- Combination Dining and Living Room
- 12 Inch+ Attic Insulation
- Fire and Smoke Detector
Kitchen
- Eat-In Kitchen
- Self-Cleaning Oven
- Stove
- Microwave
- Dishwasher
- Disposal
Flooring
- Wood
- Carpet
- Concrete
Bedrooms and Bathrooms
- 3 Bedrooms
- Custom Closet System
- Walk-In Closet
Laundry
- Laundry on upper level
- Washer Hookup
Parking
- 1 Car Garage
- Garage Door Opener
Eco-Friendly Details
- ENERGY STAR Qualified Equipment
Schools
- Wilshire Elementary School
- Garner Middle School
- Macarthur High School
Utilities
- Central Heating and Cooling System
- Programmable Thermostat
- Tankless Water Heater
- Cable TV Available
Community Details
- $150 HOA Transfer Fee
- The Morningside Condo Assoc. Association
- Terrell Hills Subdivision
- Mandatory home owners association
Listing and Financial Details
- Legal Lot and Block 22 / 12
- Assessor Parcel Number 058481000060
Map
Home Values in the Area
Average Home Value in this Area
Tax History
| Year | Tax Paid | Tax Assessment Tax Assessment Total Assessment is a certain percentage of the fair market value that is determined by local assessors to be the total taxable value of land and additions on the property. | Land | Improvement |
|---|---|---|---|---|
| 2025 | $4,837 | $228,540 | $38,320 | $190,220 |
| 2024 | -- | $230,470 | $38,320 | $192,150 |
Property History
| Date | Event | Price | Change | Sq Ft Price |
|---|---|---|---|---|
| 08/23/2025 08/23/25 | Rented | $2,200 | 0.0% | -- |
| 08/01/2025 08/01/25 | For Rent | $2,200 | 0.0% | -- |
| 09/03/2024 09/03/24 | Price Changed | $420,000 | -1.2% | $251 / Sq Ft |
| 07/26/2024 07/26/24 | For Sale | $425,000 | -- | $254 / Sq Ft |
Source: San Antonio Board of REALTORS®
MLS Number: 1796273
APN: 05848-100-0060
- 1002 Morningside Dr Unit 3
- 929 Morningside Dr
- 728 Rittiman Rd
- 905 Rittiman Rd
- 714 Blakeley Dr
- 723 Blakeley Dr
- 821 Rittiman Rd
- 710 Byrnes Dr
- 1069 Ivy Ln
- 1325 Wiltshire Ave
- 219 Karen Ln
- 527 Blakeley Dr
- 111 Cresham Dr
- 311 Karen Ln
- 107 Sabyan Dr
- 740 Morningside Dr
- 619 Olney Dr
- 126 Antrim Dr
- 127 Sabyan Dr
- 216 Lyman Dr
- 1002 Morningside Dr Unit 3
- 702 Byrnes Dr
- 743 Byrnes Dr Unit 12
- 743 Byrnes Dr Unit 15
- 335 Karen Ln
- 800 Eventide Dr
- 426 Karen Ln
- 2530 Harry Wurzbach Rd
- 107 Sabyan Dr
- 503 Blakeley Dr
- 430 Blakeley Dr
- 225 Seford Dr
- 223 Brettonwood Dr
- 1004 Ivy Ln
- 1000 Ivy Ln
- 715 Sumner Dr
- 213 Arvin Dr
- 917 Ivy Ln
- 634 Karen Ln
- 906 Olney Dr
