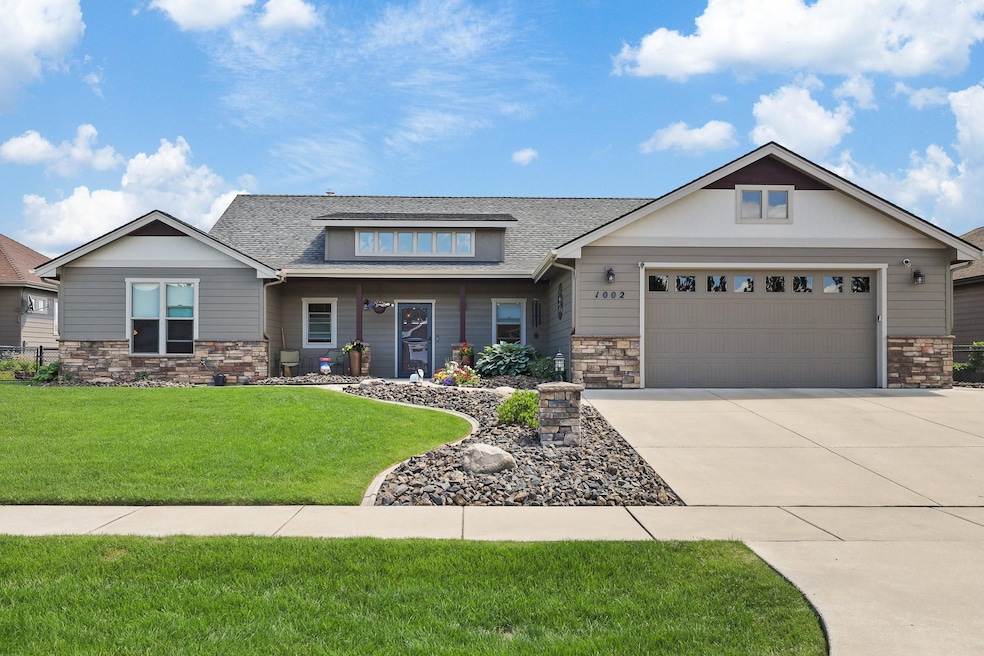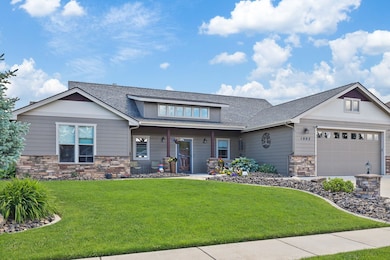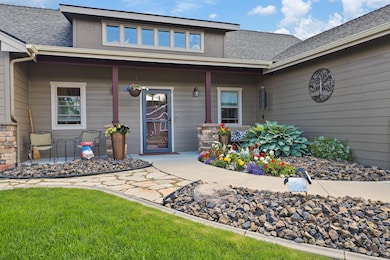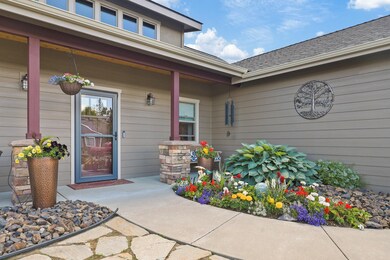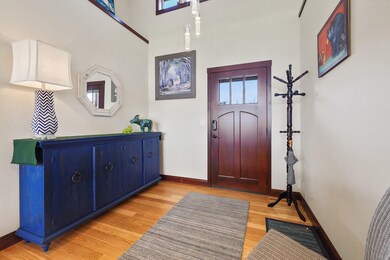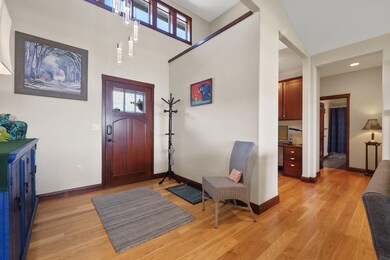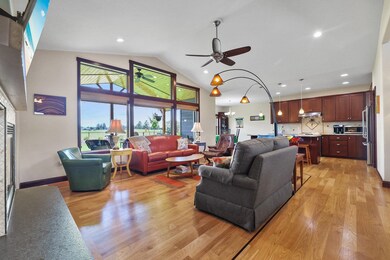
1002 N High Desert Dr Deer Park, WA 99006
Estimated payment $3,621/month
Highlights
- Popular Property
- Radiant Floor
- Solid Surface Countertops
- Golf Course View
- 1 Fireplace
- 2 Car Attached Garage
About This Home
Welcome to this exceptional zero-step home nestled along the 17th Fairway with stunning views of Mt. Spokane and the golf course. Thoughtfully designed with quality finishes throughout. This residence features gorgeous Amish hickory flooring, a cozy granite fireplace and hearth, and custom cabinetry. The gourmet kitchen is a chef’s dream, complete with granite counters, a pot filler, a walk-in pantry, and an expansive space for entertaining. The primary suite is a luxurious retreat offering a walk-in shower, heated tile floors, and dual vanities. A secondary suite with its own full bath provides ideal space for multi-generational living or a caregiver. The dedicated office includes a built-in desk and shelving, making working from home both functional and stylish. Step outside to enjoy professionally landscaped grounds, a full sprinkler system, and drip lines for low-maintenance beauty year-round. Experience the perfect blend of elegance, comfort, and convenience in this extraordinary home.
Last Listed By
Amplify Real Estate Services Brokerage Phone: (509) 220-4373 License #105693 Listed on: 06/05/2025

Home Details
Home Type
- Single Family
Est. Annual Taxes
- $4,898
Year Built
- Built in 2014
Lot Details
- 0.25 Acre Lot
HOA Fees
- $25 Monthly HOA Fees
Parking
- 2 Car Attached Garage
- Garage Door Opener
- Off-Site Parking
Property Views
- Golf Course
- Mountain
Interior Spaces
- 1,919 Sq Ft Home
- 1-Story Property
- 1 Fireplace
- Radiant Floor
Kitchen
- Dishwasher
- Solid Surface Countertops
Bedrooms and Bathrooms
- 3 Bedrooms
- 3 Bathrooms
Laundry
- Dryer
- Washer
Utilities
- Forced Air Heating and Cooling System
- High Speed Internet
Community Details
- Built by Mill Valley
- Deer Park Golf And Country Club Subdivision
Listing and Financial Details
- Assessor Parcel Number 29363.0604
Map
Home Values in the Area
Average Home Value in this Area
Tax History
| Year | Tax Paid | Tax Assessment Tax Assessment Total Assessment is a certain percentage of the fair market value that is determined by local assessors to be the total taxable value of land and additions on the property. | Land | Improvement |
|---|---|---|---|---|
| 2024 | $4,898 | $554,900 | $139,000 | $415,900 |
| 2023 | $4,770 | $576,200 | $125,000 | $451,200 |
| 2022 | $4,500 | $529,600 | $96,000 | $433,600 |
| 2021 | $4,328 | $391,900 | $74,000 | $317,900 |
| 2020 | $4,193 | $363,700 | $67,000 | $296,700 |
| 2019 | $3,278 | $286,000 | $65,000 | $221,000 |
| 2018 | $3,483 | $279,100 | $65,000 | $214,100 |
| 2017 | $3,069 | $250,000 | $45,000 | $205,000 |
| 2016 | $2,860 | $225,400 | $42,000 | $183,400 |
| 2015 | $1,252 | $96,200 | $35,000 | $61,200 |
| 2014 | -- | $35,000 | $35,000 | $0 |
| 2013 | -- | $0 | $0 | $0 |
Property History
| Date | Event | Price | Change | Sq Ft Price |
|---|---|---|---|---|
| 06/05/2025 06/05/25 | For Sale | $570,000 | +48.1% | $297 / Sq Ft |
| 08/24/2018 08/24/18 | Sold | $385,000 | -3.5% | $183 / Sq Ft |
| 07/30/2018 07/30/18 | Pending | -- | -- | -- |
| 07/19/2018 07/19/18 | For Sale | $399,000 | -- | $190 / Sq Ft |
Purchase History
| Date | Type | Sale Price | Title Company |
|---|---|---|---|
| Warranty Deed | $385,000 | First American Title Ins Co | |
| Warranty Deed | $37,000 | Spokane County Title Co | |
| Warranty Deed | $36,280 | Inland Professional Title Ll | |
| Special Warranty Deed | $72,000 | Spokane County Title Co |
Mortgage History
| Date | Status | Loan Amount | Loan Type |
|---|---|---|---|
| Open | $260,000 | New Conventional | |
| Previous Owner | $31,000 | Seller Take Back |
Similar Homes in Deer Park, WA
Source: Spokane Association of REALTORS®
MLS Number: 202518256
APN: 29363.0604
- 913 High Desert Dr
- 1321 E 12th St
- 1418 E 12th St
- 1216 High Desert Dr
- 1226 Augusta St
- 1234 Augusta St
- 1230 Augusta St
- 1438 E Sawgrass Ln
- 1109 N Country Club Dr Unit 22
- 1109 N Country Club Dr Unit 21
- 1109 N Country Club Dr Unit 19
- 1109 N Country Club Dr Unit 20
- 1109 N Country Club Dr Unit 16
- 1109 N Country Club Dr Unit 30
- 1109 N Country Club Dr Unit 29
- 1109 N Country Club Dr Unit 15
- 725 N Country Club Dr
- 937 N Oasis Ave
- 913 N Oasis Ave
