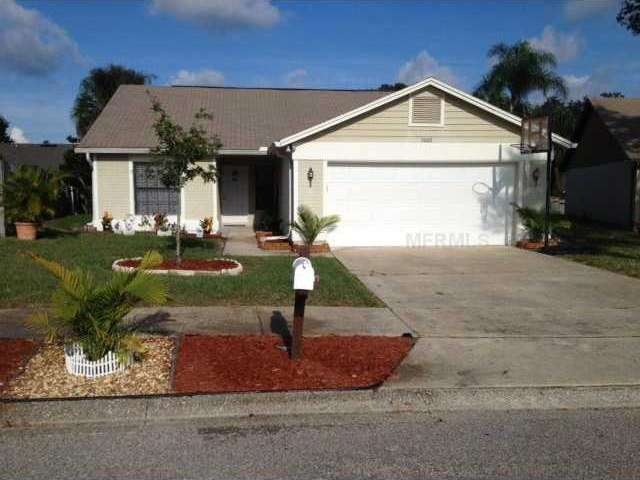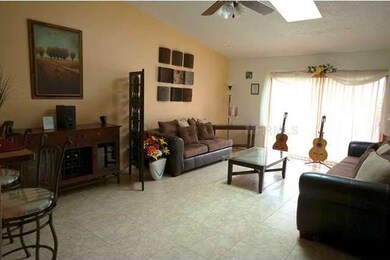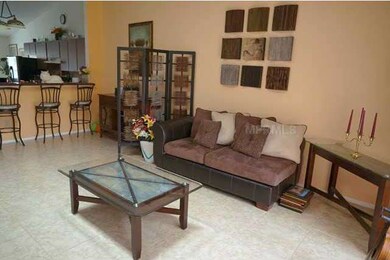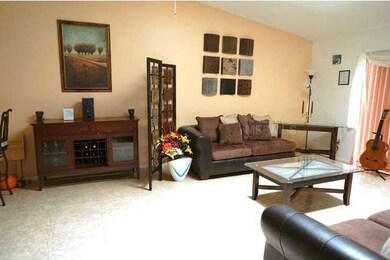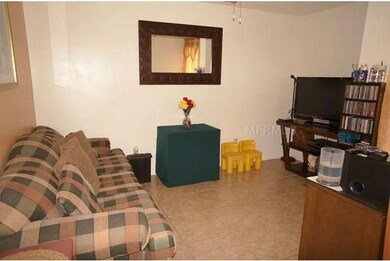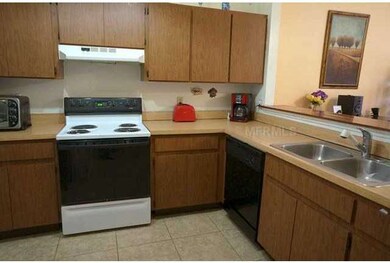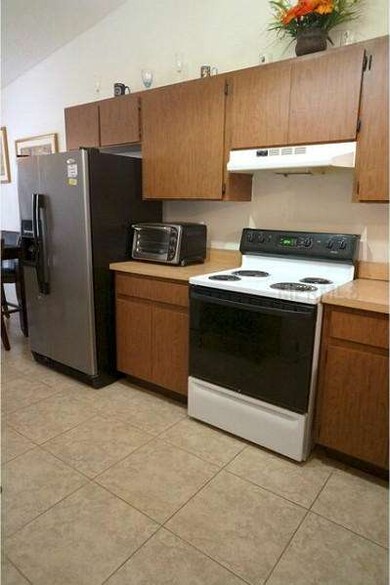
1002 Olliff Way Oviedo, FL 32765
Estimated Value: $368,026 - $393,000
Highlights
- Deck
- Contemporary Architecture
- High Ceiling
- Stenstrom Elementary School Rated A
- Attic
- Tennis Courts
About This Home
As of December 2013Location, Location, Location! Located near phenomenal shopping, restaurants and a major University, this home is the ultimate in commuting convenience! A simple, well kept home with 3 bedrooms 2 baths and a den that could be easily converted into a 4th bedroom! Kitchen has a huge nook/dining area and a breakfast bar adjacent to the large family room. Great natural light and beautiful tile flooring throughout! Backyard is partially fenced and has plenty of room to create your dreamy outdoor living space! Perfect for an investment property or primary residence. Excellent schools and employment opportunities close by! Traditional sale for a no fuss, no muss transaction!
Home Details
Home Type
- Single Family
Est. Annual Taxes
- $1,800
Year Built
- Built in 1986
Lot Details
- 6,207 Sq Ft Lot
- Level Lot
HOA Fees
- $15 Monthly HOA Fees
Parking
- 2 Car Attached Garage
- Garage Door Opener
- Open Parking
Home Design
- Contemporary Architecture
- Slab Foundation
- Shingle Roof
- Block Exterior
- Stucco
Interior Spaces
- 1,393 Sq Ft Home
- High Ceiling
- Skylights
- Blinds
- Sliding Doors
- Inside Utility
- Ceramic Tile Flooring
- Fire and Smoke Detector
- Attic
Kitchen
- Eat-In Kitchen
- Range
- Dishwasher
- Disposal
Bedrooms and Bathrooms
- 3 Bedrooms
- 2 Full Bathrooms
Outdoor Features
- Deck
- Patio
- Exterior Lighting
- Rain Gutters
- Porch
Utilities
- Central Heating and Cooling System
- Cable TV Available
Listing and Financial Details
- Down Payment Assistance Available
- Homestead Exemption
- Visit Down Payment Resource Website
- Tax Lot 1100
- Assessor Parcel Number 23-21-31-501-0000-1100
Community Details
Overview
- Alafaya Woods Ph 01 Unit B Subdivision
- The community has rules related to deed restrictions
Recreation
- Tennis Courts
- Park
Ownership History
Purchase Details
Home Financials for this Owner
Home Financials are based on the most recent Mortgage that was taken out on this home.Purchase Details
Purchase Details
Home Financials for this Owner
Home Financials are based on the most recent Mortgage that was taken out on this home.Purchase Details
Home Financials for this Owner
Home Financials are based on the most recent Mortgage that was taken out on this home.Purchase Details
Home Financials for this Owner
Home Financials are based on the most recent Mortgage that was taken out on this home.Purchase Details
Home Financials for this Owner
Home Financials are based on the most recent Mortgage that was taken out on this home.Purchase Details
Home Financials for this Owner
Home Financials are based on the most recent Mortgage that was taken out on this home.Purchase Details
Home Financials for this Owner
Home Financials are based on the most recent Mortgage that was taken out on this home.Purchase Details
Home Financials for this Owner
Home Financials are based on the most recent Mortgage that was taken out on this home.Purchase Details
Home Financials for this Owner
Home Financials are based on the most recent Mortgage that was taken out on this home.Purchase Details
Home Financials for this Owner
Home Financials are based on the most recent Mortgage that was taken out on this home.Purchase Details
Purchase Details
Purchase Details
Purchase Details
Similar Homes in the area
Home Values in the Area
Average Home Value in this Area
Purchase History
| Date | Buyer | Sale Price | Title Company |
|---|---|---|---|
| Talon Fw Residential Home Buyer Llc | $679,500 | Selene Title | |
| Progress Residential Hvh Borrower Llc | -- | Selene Title Llc | |
| Progress Residential 2014 1 Borrower Llc | -- | None Available | |
| Progress Residential 2014-1 | $100 | -- | |
| Freo Florida Llc | $160,000 | Dba Vp Title & Trust | |
| Nieves Jacob | $120,100 | First Advantage Title Partne | |
| Rodriguez Jose Luis | -- | Fidelity Natl Title Ins Co | |
| Progress Residential 2014-1 | $240,000 | -- | |
| Johnson Edward | $122,500 | -- | |
| Oesterling John H | $78,000 | -- | |
| Navarrete Blanca T | $78,900 | -- | |
| Progress Residential 2014-1 | $76,000 | -- | |
| Progress Residential 2014-1 | $100 | -- | |
| Progress Residential 2014-1 | $68,200 | -- | |
| Progress Residential 2014-1 | $2,231,500 | -- |
Mortgage History
| Date | Status | Borrower | Loan Amount |
|---|---|---|---|
| Open | Talon Fw Residential Home Buyer Llc | $290,646 | |
| Previous Owner | Progress Residential 2016 -1 Borrower Ll | $473,218 | |
| Previous Owner | Progress Residential 2014 1 Borrower Llc | $473,218,000 | |
| Previous Owner | Nieves Jacob | $117,924 | |
| Previous Owner | Rodriguez Jose Luis | $192,000 | |
| Previous Owner | Rodriguez Jose Luis | $48,000 | |
| Previous Owner | Oesterling John H | $24,500 | |
| Previous Owner | Oesterling John H | $29,600 | |
| Previous Owner | Oesterling John H | $78,083 | |
| Previous Owner | Navarrete Blanca T | $59,175 |
Property History
| Date | Event | Price | Change | Sq Ft Price |
|---|---|---|---|---|
| 12/09/2013 12/09/13 | Sold | $160,000 | -3.0% | $115 / Sq Ft |
| 11/09/2013 11/09/13 | Pending | -- | -- | -- |
| 11/04/2013 11/04/13 | Price Changed | $164,900 | -2.9% | $118 / Sq Ft |
| 10/17/2013 10/17/13 | For Sale | $169,900 | -- | $122 / Sq Ft |
Tax History Compared to Growth
Tax History
| Year | Tax Paid | Tax Assessment Tax Assessment Total Assessment is a certain percentage of the fair market value that is determined by local assessors to be the total taxable value of land and additions on the property. | Land | Improvement |
|---|---|---|---|---|
| 2024 | $5,321 | $319,532 | $94,000 | $225,532 |
| 2023 | $4,471 | $257,923 | $0 | $0 |
| 2022 | $3,977 | $257,923 | $0 | $0 |
| 2021 | $3,532 | $213,159 | $54,000 | $159,159 |
| 2020 | $3,305 | $197,757 | $0 | $0 |
| 2019 | $3,219 | $189,965 | $0 | $0 |
| 2018 | $3,029 | $184,612 | $0 | $0 |
| 2017 | $2,748 | $155,854 | $0 | $0 |
| 2016 | $2,551 | $145,938 | $0 | $0 |
| 2015 | $2,332 | $130,514 | $0 | $0 |
| 2014 | $2,332 | $126,838 | $0 | $0 |
Agents Affiliated with this Home
-
Autumn Makin

Seller's Agent in 2013
Autumn Makin
LAKEFIELD REALTY GROUP LLC
(352) 455-0044
215 Total Sales
-
Michael Kara

Buyer's Agent in 2013
Michael Kara
CORBELO LLC
(407) 663-5915
45 Total Sales
Map
Source: Stellar MLS
MLS Number: G4700010
APN: 23-21-31-501-0000-1100
- 1020 Hornbeam St
- 1134 Shaffer Trail
- 1010 Sugarberry Trail
- 1145 Lake Rogers Cir
- 1002 Kelsey Ave
- 1611 Sand Key Cir
- 1096 Dees Dr
- 1118 Brielle Ct
- 1052 Dees Dr
- 1050 Dees Dr
- 1111 Brielle Ct
- 1027 Dees Dr
- 1013 Silcox Branch Cir
- 827 Royalwood Ln
- 1028 Henson Ct
- 1022 Bartlett Ct
- 1003 Hart Branch Dr
- 1007 Gammage Point
- 1040 Big Oaks Blvd
- 450 Morning Blossom Ln
- 1002 Olliff Way
- 1004 Olliff Way
- 1000 Olliff Way
- 1035 Abell Cir
- 1006 Olliff Way
- 1039 Abell Cir
- 1031 Abell Cir
- 1015 Abell Cir
- 1041 Abell Cir
- 1008 Olliff Way Unit B
- 1043 Abell Cir
- 1013 Abell Cir
- 1003 Olliff Way
- 1045 Abell Cir
- 1018 Abell Cir
- 1016 Abell Cir
- 1020 Abell Cir
- 1010 Olliff Way
- 1011 Abell Cir
- 1014 Abell Cir
