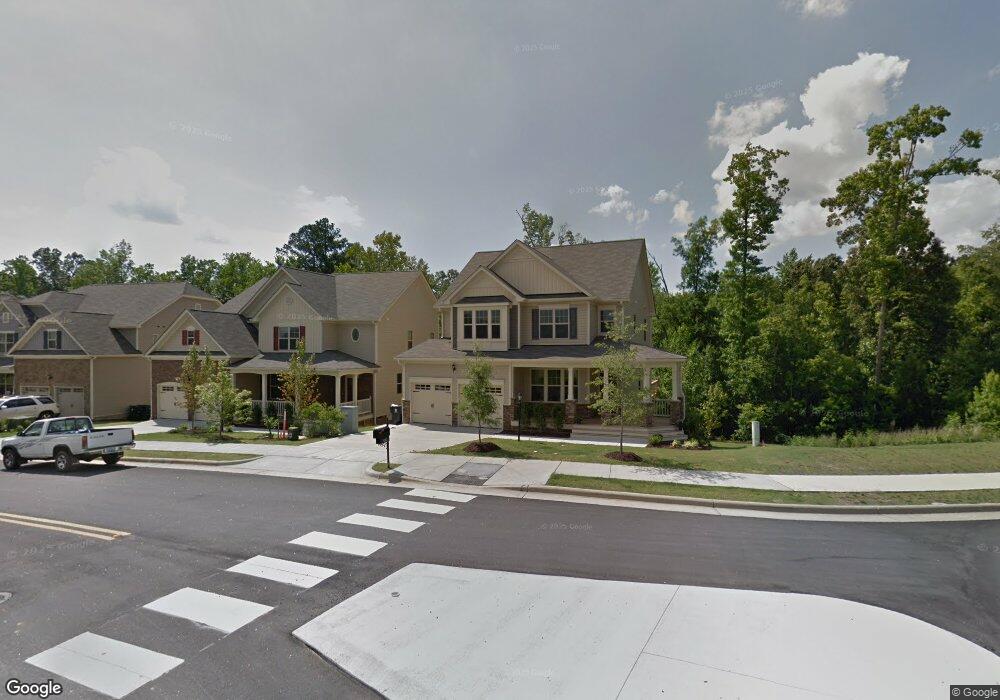1002 Ranchester Rd Knightdale, NC 27545
Shotwell NeighborhoodEstimated Value: $463,000 - $530,000
3
Beds
3
Baths
2,620
Sq Ft
$188/Sq Ft
Est. Value
About This Home
This home is located at 1002 Ranchester Rd, Knightdale, NC 27545 and is currently estimated at $492,252, approximately $187 per square foot. 1002 Ranchester Rd is a home located in Wake County with nearby schools including Hodge Road Elementary School, Neuse River Middle School, and Knightdale High.
Ownership History
Date
Name
Owned For
Owner Type
Purchase Details
Closed on
Apr 16, 2018
Sold by
Hitzfield Nicole A
Bought by
Kimbrough Sharmen Elaine and Kimbrough Sharmen E
Current Estimated Value
Home Financials for this Owner
Home Financials are based on the most recent Mortgage that was taken out on this home.
Original Mortgage
$228,000
Outstanding Balance
$165,792
Interest Rate
4.44%
Mortgage Type
New Conventional
Estimated Equity
$326,460
Purchase Details
Closed on
Apr 22, 2013
Sold by
Terramor Homes Inc
Bought by
Hitzfield Nicole A
Home Financials for this Owner
Home Financials are based on the most recent Mortgage that was taken out on this home.
Original Mortgage
$218,700
Interest Rate
3.55%
Mortgage Type
New Conventional
Purchase Details
Closed on
May 25, 2011
Sold by
Cheswick Investments Llc
Bought by
Terramor Homes Inc
Create a Home Valuation Report for This Property
The Home Valuation Report is an in-depth analysis detailing your home's value as well as a comparison with similar homes in the area
Home Values in the Area
Average Home Value in this Area
Purchase History
| Date | Buyer | Sale Price | Title Company |
|---|---|---|---|
| Kimbrough Sharmen Elaine | $285,000 | None Available | |
| Hitzfield Nicole A | $243,000 | None Available | |
| Terramor Homes Inc | $1,232,500 | None Available | |
| Cheswick Investments Llc | $1,538,000 | None Available |
Source: Public Records
Mortgage History
| Date | Status | Borrower | Loan Amount |
|---|---|---|---|
| Open | Kimbrough Sharmen Elaine | $228,000 | |
| Previous Owner | Hitzfield Nicole A | $218,700 |
Source: Public Records
Tax History Compared to Growth
Tax History
| Year | Tax Paid | Tax Assessment Tax Assessment Total Assessment is a certain percentage of the fair market value that is determined by local assessors to be the total taxable value of land and additions on the property. | Land | Improvement |
|---|---|---|---|---|
| 2025 | $4,428 | $460,608 | $85,000 | $375,608 |
| 2024 | $4,412 | $460,608 | $85,000 | $375,608 |
| 2023 | $3,555 | $319,332 | $60,000 | $259,332 |
| 2022 | $3,124 | $290,227 | $60,000 | $230,227 |
| 2021 | $2,980 | $290,227 | $60,000 | $230,227 |
| 2020 | $2,980 | $290,227 | $60,000 | $230,227 |
| 2019 | $2,775 | $239,462 | $45,000 | $194,462 |
| 2018 | $2,617 | $239,462 | $45,000 | $194,462 |
| 2017 | $2,522 | $239,462 | $45,000 | $194,462 |
| 2016 | $2,488 | $239,462 | $45,000 | $194,462 |
| 2015 | $2,509 | $238,263 | $42,000 | $196,263 |
| 2014 | $2,422 | $238,263 | $42,000 | $196,263 |
Source: Public Records
Map
Nearby Homes
- 1053 Hardin Hill Ln
- 1061 Hardin Hill Ln
- 1102 Ranchester Rd
- 1205 Brook Bluff Rd
- 1027 Finley Point Place
- 920 Delano Dr
- 817 Junto St
- 1510 Lena Ln
- Charlotte II Plan at Silverstone - Terraces
- Savannah Plan at Silverstone - Terraces
- Bedford Plan at Silverstone - Traditional
- Augusta Plan at Silverstone - Terraces
- Charleston Plan at Silverstone - Terraces
- Sheridan Plan at Silverstone - Traditional
- Wayland Plan at Silverstone - Traditional
- Greystone Plan at Silverstone - Townes
- Cobblestone Plan at Silverstone - Townes
- 424 Rowe Way
- 1020 Cassa Clubhouse Way
- 924 Cassa Clubhouse Way
- 1002 Ranchester Rd
- 1004 Ranchester Rd
- 1006 Ranchester Rd
- 1002 Hardin Hill Ln
- 1001 Finley Point Place
- 1008 Ranchester Rd
- 1004 Hardin Hill Ln
- 1003 Finley Point Place
- 1102 Ranchester Rd
- 1005 Finley Point Place
- 1104 Ranchester Rd
- 1006 Hardin Hill Ln
- 1211 Brook Bluff Rd Unit 141
- 1002 Finley Point Place
- 1207 Brook Bluff Rd
- 1008 Hardin Hill Ln
- 1007 Finley Point Place
- 1106 Ranchester Rd
- 1209 Brook Bluff Rd
- 1209 Brook Bluff Rd Unit 140
