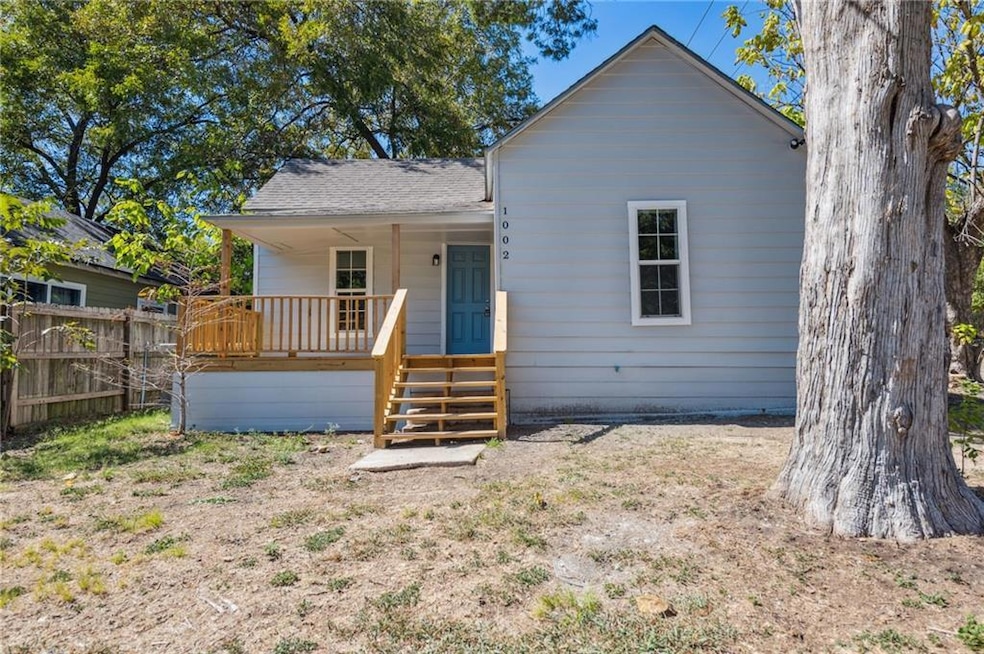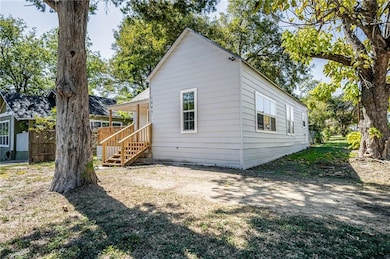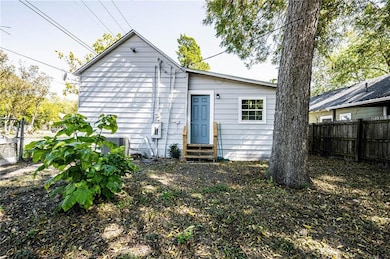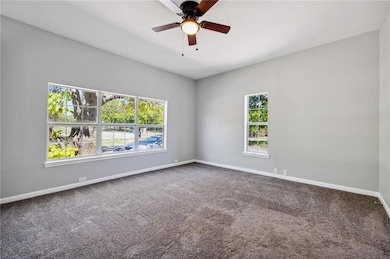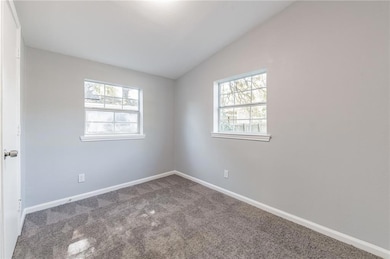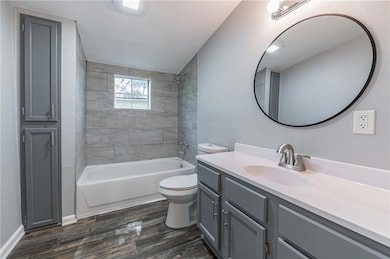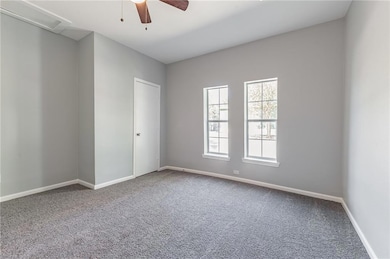1002 S 2nd St Temple, TX 76504
Silo District NeighborhoodHighlights
- Mature Trees
- No HOA
- 1-Story Property
- Corner Lot
- Front Porch
- Central Heating and Cooling System
About This Home
Welcome to this adorable 3-bedroom, 1-bath home perfectly situated on a spacious corner lot. Inside, you’ll find a cozy living space with abundant natural light and a functional layout. The kitchen comes complete with a refrigerator, making this home truly move-in ready!
Enjoy peace of mind with a fully fenced backyard—ideal for pets, playtime, or relaxing evenings outdoors. Conveniently located just minutes from the VA and close to shopping, dining, and major highways, this home offers both comfort and an unbeatable location.
Don’t miss your chance to own this cute and affordable gem in Temple!
Listing Agent
eXp Realty, LLC Brokerage Phone: (512) 698-3696 License #0731696 Listed on: 07/01/2025

Home Details
Home Type
- Single Family
Est. Annual Taxes
- $2,853
Year Built
- Built in 1923
Lot Details
- 4,069 Sq Ft Lot
- East Facing Home
- Chain Link Fence
- Corner Lot
- Mature Trees
- Back Yard Fenced
Home Design
- Pillar, Post or Pier Foundation
- Shingle Roof
- Composition Roof
- Wood Siding
Interior Spaces
- 1,064 Sq Ft Home
- 1-Story Property
- Ceiling Fan
- Blinds
- Electric Range
Flooring
- Carpet
- Vinyl
Bedrooms and Bathrooms
- 3 Main Level Bedrooms
- 1 Full Bathroom
Home Security
- Carbon Monoxide Detectors
- Fire and Smoke Detector
Schools
- Cater Elementary School
- Travis Middle School
- Temple High School
Additional Features
- Front Porch
- Central Heating and Cooling System
Listing and Financial Details
- Security Deposit $1,425
- Tenant pays for all utilities
- 12 Month Lease Term
- $50 Application Fee
- Assessor Parcel Number 26630
- Tax Block 8
Community Details
Overview
- No Home Owners Association
- Robertson Subdivision
Pet Policy
- Pet Deposit $500
- Dogs Allowed
Map
Source: Unlock MLS (Austin Board of REALTORS®)
MLS Number: 8976283
APN: 26630
- 1017 S Main St
- 912 S 1st St
- 1317 S 6th St
- 1017 S 6th St
- 1014 S 3rd St
- 917 S 2nd St
- 819 S 5th St
- 1309 S 4th St
- 904 S 5th St
- 305 W Avenue L
- 518 E Avenue I
- 1202 S 7th St
- 1401 S 5th St
- 312 S 10th St
- 713 S 10th St
- 1205 S 12th St
- 1407 Martin Luther King Junior Ln
- 519 S 10th St
- 1317 S 10th St
- 1106 S 11th St
- 1309 S 3rd St Unit D
- 1002 S 13th St
- 709 S 13th St
- 502 W Avenue G
- 502 W Avenue G Unit 3
- 809 S 20th St Unit A
- 11 S Main St Unit 104
- 11 S Main St Unit 106
- 1103 W Avenue K
- 114 E Central Ave
- 1104 S 25th St
- 306 S 23rd St Unit B
- 306 S 23rd St Unit A
- 902 1/2 1/2 S 27th St
- 805 S 32nd St
- 315 W Elm Ave
- 403 E French Ave Unit B
- 403 E French Ave Unit A
- 2412 Alterman Dr Unit A
- 404 S Fryers Creek Cir
