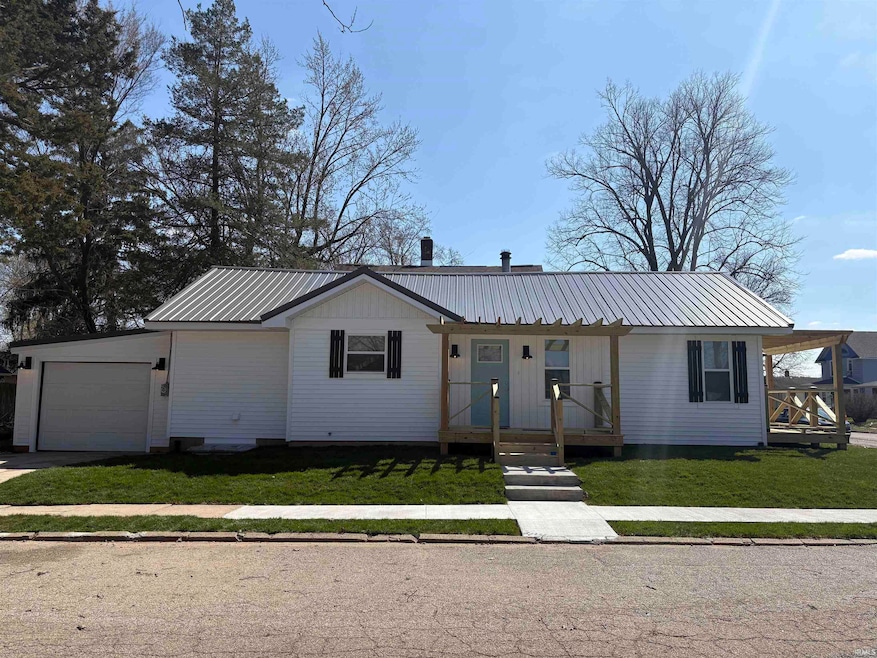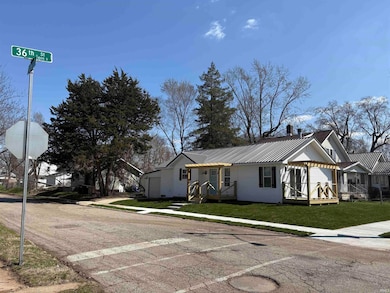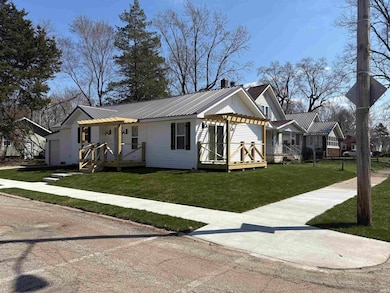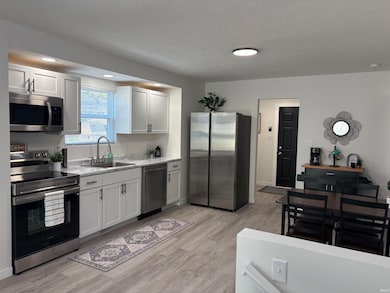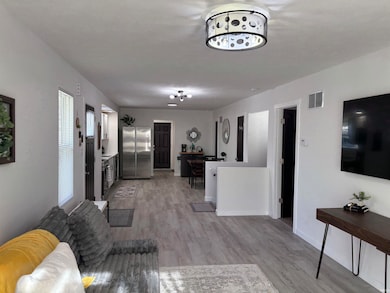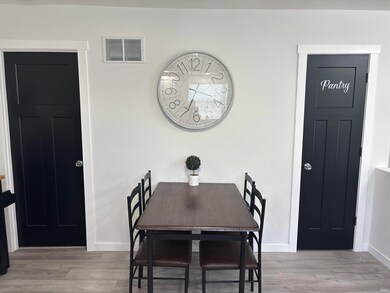
1002 S 36th St South Bend, IN 46615
River Park NeighborhoodHighlights
- Ranch Style House
- Corner Lot
- Covered Deck
- Adams High School Rated A-
- 1 Car Attached Garage
- Forced Air Heating and Cooling System
About This Home
As of June 2025Beautifully completed is this rebuilt 3 bedroom, 3 full bath home. All new paint, flooring, appliances, attached 1 car garage just waiting for you!
Last Agent to Sell the Property
North Star Realty Brokerage Phone: 574-532-4622 Listed on: 04/14/2025
Home Details
Home Type
- Single Family
Est. Annual Taxes
- $946
Year Built
- Built in 1926
Lot Details
- 3,049 Sq Ft Lot
- Lot Dimensions are 44x72
- Corner Lot
- Level Lot
Parking
- 1 Car Attached Garage
- Garage Door Opener
Home Design
- Ranch Style House
- Traditional Architecture
- Metal Roof
- Vinyl Construction Material
Interior Spaces
- ENERGY STAR Qualified Windows
- Electric Dryer Hookup
Flooring
- Carpet
- Laminate
Bedrooms and Bathrooms
- 3 Bedrooms
Finished Basement
- Block Basement Construction
- 1 Bathroom in Basement
- 1 Bedroom in Basement
Eco-Friendly Details
- Energy-Efficient HVAC
- Energy-Efficient Lighting
Schools
- Nuner Elementary School
- Jefferson Middle School
- Adams High School
Utilities
- Forced Air Heating and Cooling System
- Heating System Uses Gas
Additional Features
- Covered Deck
- Suburban Location
Community Details
- River Park Subdivision
Listing and Financial Details
- Assessor Parcel Number 71-09-17-233-001.000-026
Ownership History
Purchase Details
Home Financials for this Owner
Home Financials are based on the most recent Mortgage that was taken out on this home.Purchase Details
Purchase Details
Similar Homes in the area
Home Values in the Area
Average Home Value in this Area
Purchase History
| Date | Type | Sale Price | Title Company |
|---|---|---|---|
| Warranty Deed | -- | Metropolitan Title | |
| Quit Claim Deed | -- | -- | |
| Quit Claim Deed | -- | -- |
Mortgage History
| Date | Status | Loan Amount | Loan Type |
|---|---|---|---|
| Open | $150,000 | New Conventional |
Property History
| Date | Event | Price | Change | Sq Ft Price |
|---|---|---|---|---|
| 06/18/2025 06/18/25 | For Rent | $800 | 0.0% | -- |
| 06/03/2025 06/03/25 | Sold | $189,900 | -5.0% | $146 / Sq Ft |
| 04/25/2025 04/25/25 | Pending | -- | -- | -- |
| 04/14/2025 04/14/25 | For Sale | $199,900 | -- | $154 / Sq Ft |
Tax History Compared to Growth
Tax History
| Year | Tax Paid | Tax Assessment Tax Assessment Total Assessment is a certain percentage of the fair market value that is determined by local assessors to be the total taxable value of land and additions on the property. | Land | Improvement |
|---|---|---|---|---|
| 2024 | $989 | $46,500 | $4,500 | $42,000 |
| 2023 | $953 | $39,700 | $4,500 | $35,200 |
| 2022 | $953 | $39,700 | $4,500 | $35,200 |
| 2021 | $898 | $35,600 | $3,500 | $32,100 |
| 2020 | $897 | $35,600 | $3,500 | $32,100 |
| 2019 | $747 | $35,200 | $3,100 | $32,100 |
| 2018 | $883 | $35,200 | $3,100 | $32,100 |
| 2017 | $912 | $34,900 | $3,100 | $31,800 |
| 2016 | $931 | $34,900 | $3,100 | $31,800 |
| 2014 | $1,032 | $39,500 | $1,800 | $37,700 |
Agents Affiliated with this Home
-
Kim Egendoerfer

Seller's Agent in 2025
Kim Egendoerfer
North Star Realty
4 in this area
11 Total Sales
-
Penny Seegers

Buyer's Agent in 2025
Penny Seegers
Century 21 Circle
(574) 849-7076
7 in this area
169 Total Sales
Map
Source: Indiana Regional MLS
MLS Number: 202512641
APN: 71-09-17-233-001.000-026
- 1026 S 35th St
- 921 S 34th St
- 1002 S 33rd St
- 3312 Mishawaka Ave
- 822 S 35th St
- 3413 Northside Blvd
- 809 S Logan St
- 1213 Lincolnway W
- 1025 Lincolnway W
- 1311 S 31st St
- 1625 Lincolnway W
- 3014 Wall St
- 806 S 30th St
- 813 W 3rd St
- 337 Smith St
- 119 Towle Ave
- 1816 W 6th St
- 1014 W 7th St
- 526 S 30th St
- 422 W Lawrence St
