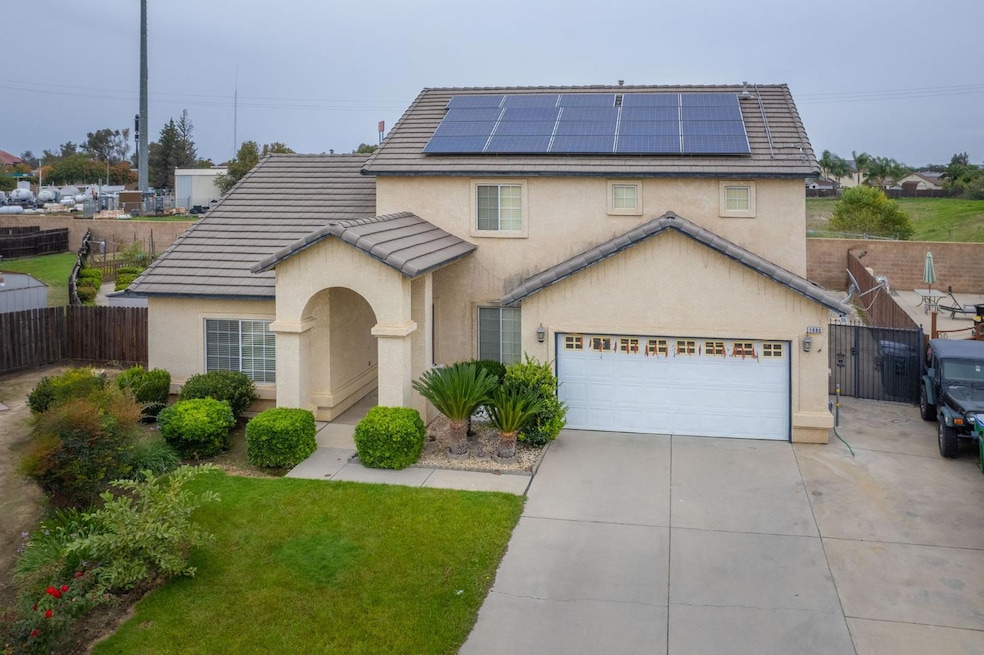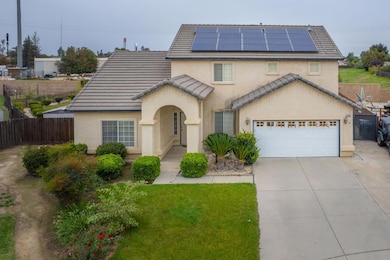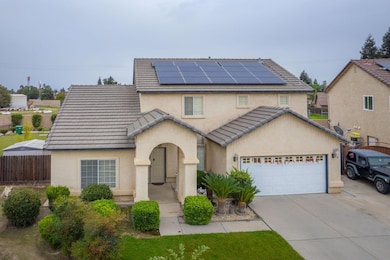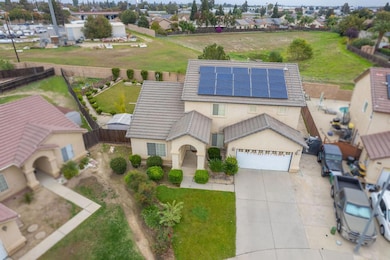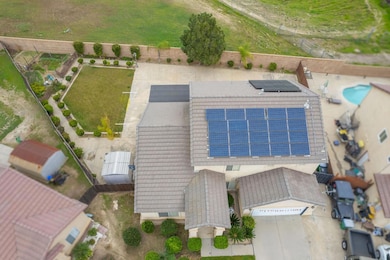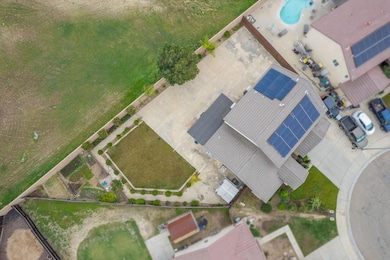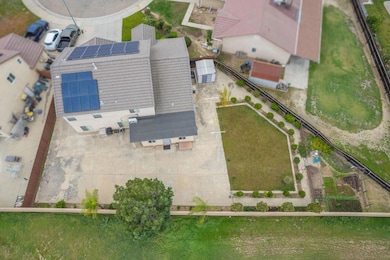1002 Sequoia Ct Fowler, CA 93625
Estimated payment $2,902/month
Highlights
- Popular Property
- Bathtub with Shower
- Laundry in Utility Room
- Formal Dining Room
- Concrete Porch or Patio
- Tile Flooring
About This Home
Welcome to this warm and inviting home nestled in one of Fowler's most family-friendly neighborhoods! Located at the end of a peaceful cul-de-sac, this beautiful two-story home sits on a spacious 9,350 sq ft lot offering plenty of room for kids to play, entertain friends, and grow a garden of your dreams. With over 2,500 sq ft of living space, this thoughtfully designed floor plan includes 4 bedrooms and 3 bathrooms, providing the perfect blend of comfort and flexibility. The downstairs bedroom with adjoining bath and laundry area is ideal for guests, grandparents, or a next-gen setup. At the front of the home, a bright flex room makes a wonderful home office, playroom, or creative space. The heart of the home features a modern kitchen with granite countertops and a bonus secondary kitchen perfect for holiday cooking, family dinners, or prepping for big celebrations. The formal living and dining rooms are spacious and welcoming, ideal for hosting get-togethers and making lasting memories. Upstairs, unwind in the large master suite, a true retreat after a busy day. Outside, the backyard is a dream with a large concrete patio for barbecues and gatherings, plenty of lush green space, and even room to plant your own vegetable or flower garden. Additional features include owned solar panels for energy savings, central heating and air, and a premium cul-de-sac location for extra privacy and peace of mind. This is more than a house it's a place to raise a family, entertain, and truly feel at home. 💛
Home Details
Home Type
- Single Family
Year Built
- Built in 2002
Lot Details
- 9,350 Sq Ft Lot
- Lot Dimensions are 85x110
- Front and Back Yard Sprinklers
- Property is zoned R1
Home Design
- Concrete Foundation
- Tile Roof
- Stucco
Interior Spaces
- 2,505 Sq Ft Home
- 2-Story Property
- Family Room
- Formal Dining Room
- Laundry in Utility Room
Flooring
- Carpet
- Tile
Bedrooms and Bathrooms
- 4 Bedrooms
- 3 Bathrooms
- Bathtub with Shower
- Separate Shower
Additional Features
- Concrete Porch or Patio
- Central Heating and Cooling System
Map
Home Values in the Area
Average Home Value in this Area
Tax History
| Year | Tax Paid | Tax Assessment Tax Assessment Total Assessment is a certain percentage of the fair market value that is determined by local assessors to be the total taxable value of land and additions on the property. | Land | Improvement |
|---|---|---|---|---|
| 2025 | $5,243 | $265,023 | $55,025 | $209,998 |
| 2023 | $4,835 | $254,735 | $52,890 | $201,845 |
| 2022 | $4,776 | $249,741 | $51,853 | $197,888 |
| 2021 | $4,694 | $244,845 | $50,837 | $194,008 |
| 2020 | $4,669 | $242,335 | $50,316 | $192,019 |
| 2019 | $4,629 | $237,584 | $49,330 | $188,254 |
| 2018 | $4,580 | $232,926 | $48,363 | $184,563 |
| 2017 | $4,497 | $228,360 | $47,415 | $180,945 |
| 2016 | $4,222 | $223,884 | $46,486 | $177,398 |
| 2015 | $4,221 | $220,522 | $45,788 | $174,734 |
| 2014 | $2,654 | $216,204 | $44,892 | $171,312 |
Property History
| Date | Event | Price | List to Sale | Price per Sq Ft |
|---|---|---|---|---|
| 12/29/2025 12/29/25 | Price Changed | $480,000 | -4.0% | $192 / Sq Ft |
| 11/10/2025 11/10/25 | For Sale | $500,000 | -- | $200 / Sq Ft |
Purchase History
| Date | Type | Sale Price | Title Company |
|---|---|---|---|
| Grant Deed | -- | Chicago Title | |
| Interfamily Deed Transfer | -- | Wfg Lender Services | |
| Interfamily Deed Transfer | -- | Chicago Title Co | |
| Grant Deed | $183,500 | Chicago Title Co |
Mortgage History
| Date | Status | Loan Amount | Loan Type |
|---|---|---|---|
| Open | $350,000 | New Conventional | |
| Previous Owner | $131,600 | New Conventional | |
| Previous Owner | $146,400 | No Value Available |
Source: Fresno MLS
MLS Number: 639763
APN: 343-332-07
- 924 Palm Ave
- 1113 Maple Ave
- 745 Esraelian Ave
- 1014 Lucia Ave
- 1002 Lucia Ave
- 118 N 9th St
- 736 Carey Ave
- 905 S Philip Ave
- 890 S Philip Ave
- 889 S Philip Ave
- 1482 W Clara Ave
- 921 S Philip Ave
- 873 S Philip Ave
- 858 S Philip Ave
- 1490 W Clara Ave
- 1146 W Walter Ave Unit 50
- 325 N 7th St
- 874 S Philip Ave
- 906 S Philip Ave
- 430 S 6th St
- 3670 Mccall Ave
- 6222 S Elm Ave Unit 101
- 5448 E Laurite Ave
- 10431 S Bethel Ave
- 10433 S Bethel Ave
- 2255 S Maple Ave
- 1190 S Winery Ave Unit 289
- 4860 E Lane Ave
- 5120 E Kings Canyon Rd
- 222 S Clovis Ave
- 429 S Backer Ave Unit 202
- 1415 De Witt Ave
- 3035 E El Monte Way
- 6832 E Harvey Ave
- 4657 E Grant Ave Unit 2
- 5122 E Olive Ave
- 1221 N Peach Ave
- 2890 Huntington Blvd Unit 105
- 10608 S Zediker Ave
- 901 Harold St
Ask me questions while you tour the home.
