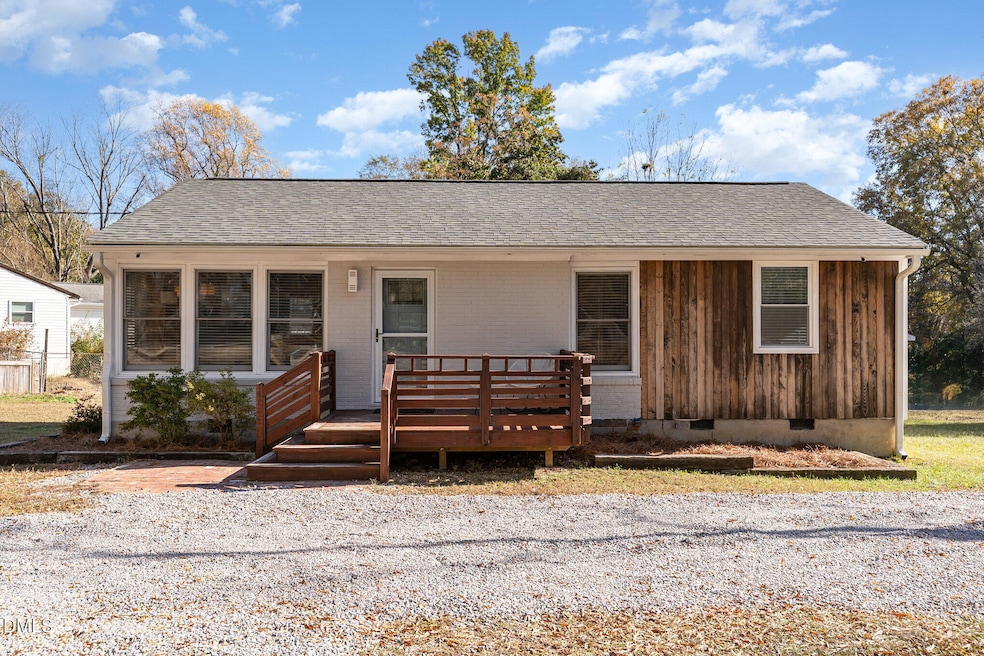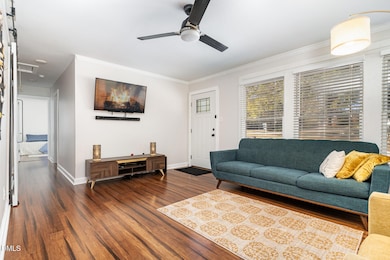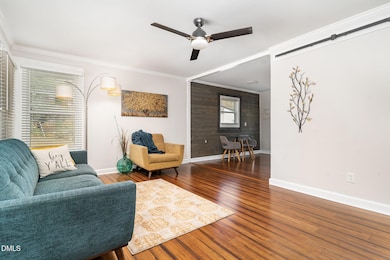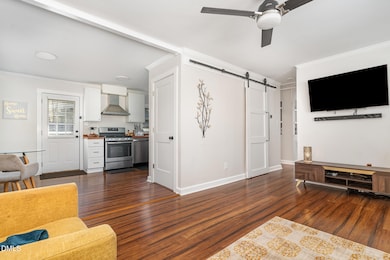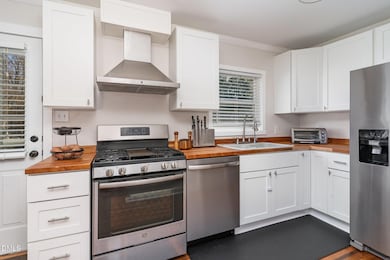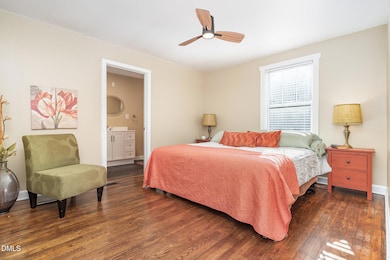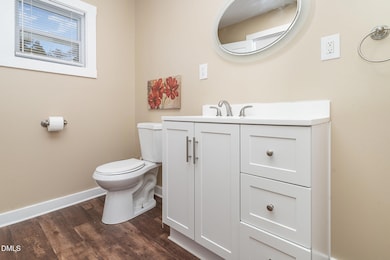1002 Southerlund Rd Garner, NC 27529
South Raleigh NeighborhoodEstimated payment $1,806/month
Highlights
- 0.47 Acre Lot
- Wood Flooring
- No HOA
- Middle Creek Elementary School Rated A-
- Main Floor Bedroom
- Living Room
About This Home
Welcome to this completely updated ranch, tucked away on a spacious corner lot on nearly half an acre in the heart of Garner. Inside you'll find a cozy yet bright living space with a totally refreshed interior: the kitchen has butcher block counters and a welcoming vibe. The master bathroom is new, featuring new fixtures and floors. Three comfortable bedrooms and two full baths and loads of great storage throughout the home. Step out back and discover a well-maintained shed that's perfect for hobbies, tools, or extra storage. Enjoy quiet neighborhood living, abundant yard space, and a convenient location just minutes from shops, parks, and downtown Raleigh. This adorable ranch blends move-in-ready updates with standout comfort.
Home Details
Home Type
- Single Family
Est. Annual Taxes
- $2,699
Year Built
- Built in 1955
Lot Details
- 0.47 Acre Lot
Home Design
- Brick Exterior Construction
- Concrete Foundation
- Pillar, Post or Pier Foundation
- Batts Insulation
- Architectural Shingle Roof
- Vinyl Siding
Interior Spaces
- 1,098 Sq Ft Home
- 1-Story Property
- Ceiling Fan
- Entrance Foyer
- Living Room
- Crawl Space
Flooring
- Wood
- Tile
Bedrooms and Bathrooms
- 3 Main Level Bedrooms
- 2 Full Bathrooms
- Primary bathroom on main floor
Schools
- Middle Creek Elementary School
- Holly Ridge Middle School
- Garner High School
Utilities
- Central Air
- Heating System Uses Gas
- Heating System Uses Natural Gas
Community Details
- No Home Owners Association
- Cloverdale Subdivision
Listing and Financial Details
- Assessor Parcel Number 1712106201
Map
Home Values in the Area
Average Home Value in this Area
Tax History
| Year | Tax Paid | Tax Assessment Tax Assessment Total Assessment is a certain percentage of the fair market value that is determined by local assessors to be the total taxable value of land and additions on the property. | Land | Improvement |
|---|---|---|---|---|
| 2025 | $2,699 | $258,326 | $130,000 | $128,326 |
| 2024 | $2,690 | $258,326 | $130,000 | $128,326 |
| 2023 | $1,782 | $137,211 | $55,000 | $82,211 |
| 2022 | $1,638 | $138,110 | $55,000 | $83,110 |
| 2021 | $1,550 | $137,610 | $55,000 | $82,610 |
| 2020 | $1,530 | $137,610 | $55,000 | $82,610 |
| 2019 | $1,292 | $99,340 | $35,000 | $64,340 |
| 2018 | $1,199 | $99,340 | $35,000 | $64,340 |
| 2017 | $1,160 | $93,539 | $35,000 | $58,539 |
| 2016 | $1,080 | $93,539 | $35,000 | $58,539 |
| 2015 | $1,160 | $100,674 | $42,000 | $58,674 |
| 2014 | $1,074 | $97,762 | $42,000 | $55,762 |
Property History
| Date | Event | Price | List to Sale | Price per Sq Ft |
|---|---|---|---|---|
| 11/14/2025 11/14/25 | For Sale | $300,000 | -- | $273 / Sq Ft |
Purchase History
| Date | Type | Sale Price | Title Company |
|---|---|---|---|
| Warranty Deed | $135,000 | None Available | |
| Deed | $30,000 | -- | |
| Quit Claim Deed | -- | None Available |
Mortgage History
| Date | Status | Loan Amount | Loan Type |
|---|---|---|---|
| Open | $134,500 | VA |
Source: Doorify MLS
MLS Number: 10133145
APN: 1712.17-10-6201-000
- 3817 Cason St
- 518 Kenway St
- 3755 Burtons Barn St
- 3323 Bomore Rd Unit Lot 60
- 3708 Woodside Rd
- 3313 Bomore Rd Unit Lot 55
- 3219 Bomore Rd
- 3321 Bomore Rd Unit Lot 59
- 3217 Bomore Rd Unit Lot 46
- 3314 Bomore Rd Unit Lot 24
- 3215 Bomore Rd Unit Lot 45
- 4412 Green Spring Dr
- 3306 Bomore Rd Unit Lot 20
- 1600 Cranston Rd
- 3304 Bomore Rd Unit Lot 19
- 3060 Camden Creek Dr
- 3211 Bomore Rd Unit Lot 44
- 3209 Bomore Rd Unit Lot 43
- 3203 Bomore Rd Unit Lot 40
- 3200 Bomore Rd
- 3750 Burtons Barn St
- 1017 Early Rise St
- 914 Ujamaa Dr
- 945 Ujamaa Dr
- 1312 Ujamaa Dr
- 1309 Ujamaa Dr
- 1304 Ricochet Dr
- 3409 Fatima Ct
- 1432 Ujamaa Dr
- 724 Maypearl Ln
- 3008 Haskell Dr
- 3304 Ferdilah Ln
- 1700 Connery Ct
- 342 Hacksaw Trail
- 332 Hacksaw Trail
- 518 Johnson St
- 2800 Garner Rd Unit A
- 2920 Boone Trail
- 3023 Taybran Ln
- 117 Rocky Branch Ct
