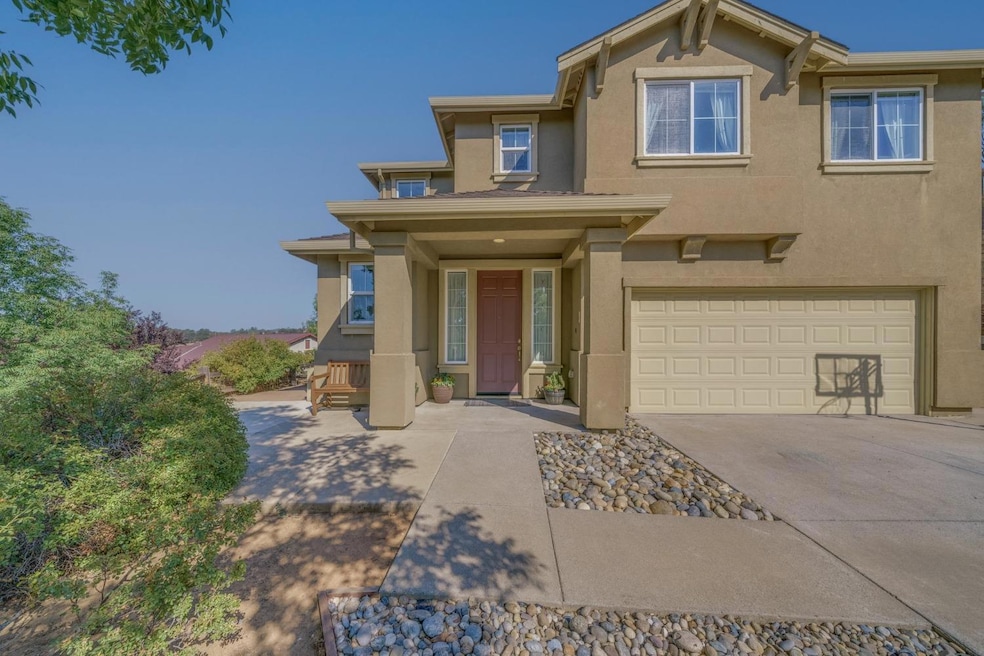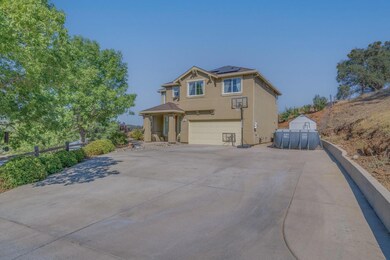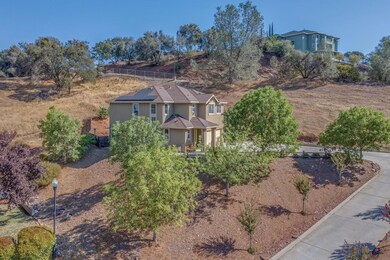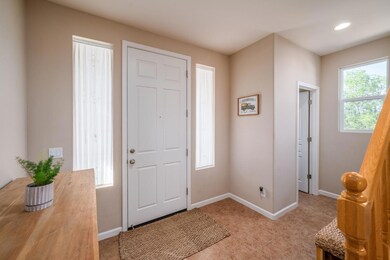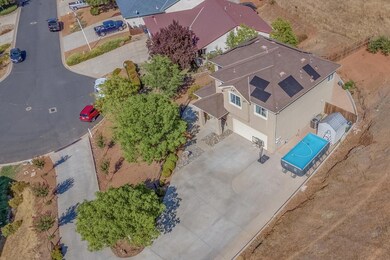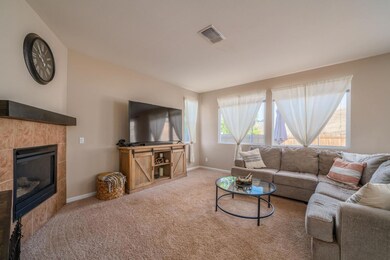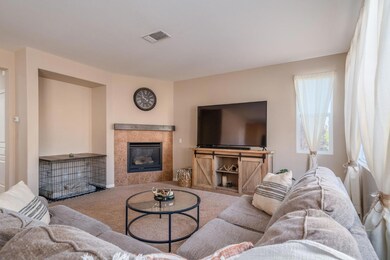
1002 Stelte Ct Angels Camp, CA 95222
Highlights
- Newly Remodeled
- Open Floorplan
- Contemporary Architecture
- Solar Power System
- Ridge View
- Wood Flooring
About This Home
As of July 2024Ideally positioned in the suburban neighborhood of the Stelte Park subdivision, this impressive living space is truly exceptional! The open floor plan features a contemporary and clean interior with expansive living areas, a formal entryway with a powder room, a flow-through living/dining room, and large windows. A spacious kitchen with oak cabinetry, tile countertops, and large center island creates a comfortable and relaxed environment for family gatherings. The main level is open, and bright paint gives the entire downstairs an expansive feel. Sliding glass door leads to a private back patio perfect for BBQ and stargazing. The primary bedroom features an ensuite bathroom with large soaking tub, double sinks, separate shower stall, plus a luxurious walk-in closet. The remaining 3 bedrooms are also located on the second floor. Sitting at the top of the cul-de-sac, 1002 Stelte Court perches on the side of the rolling hilltop with both privacy and epic views! Located in a central spot between Hwy 4 and 49, this home allows you to take advantage of the region! Concerts and wine tasting in Murphys, fishing and boating at New Melones Reservoir, skiing at Bear Valley, hiking and kayaking at Lake Alpine, and just enjoying the beautiful Sierra Foothills. House being sold fully furnished, including the above-ground pool, patio furniture, and basketball hoop.
Last Agent to Sell the Property
RE/MAX Gold - Murphys License #02166322 Listed on: 09/07/2022

Last Buyer's Agent
Nicole Collins
4 Rivers Realty License #01312567
Home Details
Home Type
- Single Family
Est. Annual Taxes
- $5,781
Year Built
- Built in 2007 | Newly Remodeled
Lot Details
- 0.27 Acre Lot
- Cul-De-Sac
- Fenced Yard
- Lot Has A Rolling Slope
Parking
- 2 Car Attached Garage
- Front Facing Garage
- Garage Door Opener
Property Views
- Ridge
- Pasture
- Mountain
- Hills
Home Design
- Contemporary Architecture
- Slab Foundation
- Composition Roof
- Stucco
Interior Spaces
- 1,821 Sq Ft Home
- 2-Story Property
- Open Floorplan
- Ceiling Fan
- Skylights
- Self Contained Fireplace Unit Or Insert
- Double Pane Windows
- Living Room with Fireplace
- Combination Dining and Living Room
- Attic
Kitchen
- Built-In Electric Oven
- Electric Cooktop
- Range Hood
- Microwave
- Dishwasher
- Kitchen Island
- Ceramic Countertops
- Disposal
Flooring
- Wood
- Carpet
- Tile
Bedrooms and Bathrooms
- 4 Bedrooms
Laundry
- Laundry Room
- Laundry on upper level
- Dryer
- Washer
Home Security
- Carbon Monoxide Detectors
- Fire and Smoke Detector
Eco-Friendly Details
- Grid-tied solar system exports excess electricity
- Solar Power System
- Solar owned by a third party
Outdoor Features
- Enclosed patio or porch
- Shed
Utilities
- Central Air
- Heating System Uses Gas
- Municipal Utilities District
Community Details
- No Home Owners Association
- Stelte Park Subdivision
Listing and Financial Details
- Assessor Parcel Number 062020005000
Ownership History
Purchase Details
Home Financials for this Owner
Home Financials are based on the most recent Mortgage that was taken out on this home.Purchase Details
Home Financials for this Owner
Home Financials are based on the most recent Mortgage that was taken out on this home.Purchase Details
Home Financials for this Owner
Home Financials are based on the most recent Mortgage that was taken out on this home.Purchase Details
Home Financials for this Owner
Home Financials are based on the most recent Mortgage that was taken out on this home.Purchase Details
Home Financials for this Owner
Home Financials are based on the most recent Mortgage that was taken out on this home.Purchase Details
Home Financials for this Owner
Home Financials are based on the most recent Mortgage that was taken out on this home.Purchase Details
Home Financials for this Owner
Home Financials are based on the most recent Mortgage that was taken out on this home.Similar Homes in Angels Camp, CA
Home Values in the Area
Average Home Value in this Area
Purchase History
| Date | Type | Sale Price | Title Company |
|---|---|---|---|
| Grant Deed | $480,000 | Placer Title | |
| Grant Deed | $480,000 | Placer Title | |
| Grant Deed | -- | Placer Title | |
| Grant Deed | $510,000 | Placer Title | |
| Grant Deed | $425,000 | First American Title Company | |
| Grant Deed | $329,000 | Placer Title Company | |
| Grant Deed | -- | Placer Title Company | |
| Grant Deed | $405,000 | First American Title Company | |
| Grant Deed | -- | First American Title Company |
Mortgage History
| Date | Status | Loan Amount | Loan Type |
|---|---|---|---|
| Open | $312,000 | New Conventional | |
| Closed | $312,000 | New Conventional | |
| Previous Owner | $408,000 | New Conventional | |
| Previous Owner | $403,750 | New Conventional | |
| Previous Owner | $251,000 | New Conventional | |
| Previous Owner | $256,000 | Unknown | |
| Previous Owner | $263,200 | Purchase Money Mortgage | |
| Previous Owner | $313,000 | Construction | |
| Previous Owner | $263,250 | Purchase Money Mortgage | |
| Previous Owner | $451,500 | Purchase Money Mortgage | |
| Closed | $100,000 | No Value Available |
Property History
| Date | Event | Price | Change | Sq Ft Price |
|---|---|---|---|---|
| 07/03/2024 07/03/24 | Sold | $480,000 | -3.8% | $264 / Sq Ft |
| 04/29/2024 04/29/24 | Pending | -- | -- | -- |
| 04/12/2024 04/12/24 | For Sale | $499,000 | -2.2% | $274 / Sq Ft |
| 10/05/2022 10/05/22 | Off Market | $510,000 | -- | -- |
| 10/04/2022 10/04/22 | Sold | $510,000 | +6.3% | $280 / Sq Ft |
| 09/10/2022 09/10/22 | Pending | -- | -- | -- |
| 09/06/2022 09/06/22 | For Sale | $480,000 | +12.9% | $264 / Sq Ft |
| 03/24/2021 03/24/21 | Sold | $425,000 | -0.9% | $222 / Sq Ft |
| 01/22/2021 01/22/21 | Pending | -- | -- | -- |
| 01/22/2021 01/22/21 | For Sale | $429,000 | -- | $224 / Sq Ft |
Tax History Compared to Growth
Tax History
| Year | Tax Paid | Tax Assessment Tax Assessment Total Assessment is a certain percentage of the fair market value that is determined by local assessors to be the total taxable value of land and additions on the property. | Land | Improvement |
|---|---|---|---|---|
| 2023 | $5,781 | $510,000 | $45,000 | $465,000 |
| 2022 | $4,796 | $433,500 | $56,100 | $377,400 |
| 2021 | $4,420 | $391,397 | $95,169 | $296,228 |
| 2020 | $4,228 | $373,000 | $55,000 | $318,000 |
| 2019 | $4,052 | $355,000 | $55,000 | $300,000 |
| 2018 | $3,347 | $291,000 | $55,000 | $236,000 |
| 2017 | $3,331 | $291,000 | $55,000 | $236,000 |
| 2016 | $3,081 | $264,000 | $55,000 | $209,000 |
| 2015 | $3,088 | $264,000 | $55,000 | $209,000 |
| 2014 | -- | $246,000 | $55,000 | $191,000 |
Agents Affiliated with this Home
-
Robin Swortfiguer

Seller's Agent in 2024
Robin Swortfiguer
Friend's Real Estate Services
(209) 768-0036
5 in this area
45 Total Sales
-
N
Buyer's Agent in 2024
Non-MLS Member
Non-MLS Office
-
Neriah Davis

Seller's Agent in 2022
Neriah Davis
RE/MAX
(209) 728-7136
5 in this area
37 Total Sales
-
Stacey Silva

Seller Co-Listing Agent in 2022
Stacey Silva
RE/MAX
(209) 743-3172
42 in this area
227 Total Sales
-
N
Buyer's Agent in 2022
Nicole Collins
4 Rivers Realty
-
Janell Farris
J
Seller's Agent in 2021
Janell Farris
Century 21 Sierra Properties
(209) 443-4248
10 in this area
60 Total Sales
Map
Source: Calaveras County Association of REALTORS®
MLS Number: 2007017
APN: 062-020-005-000
- 25 Kurt Dr
- 1255 Annalee Dr
- 1230 Suzanne Ct
- 1568 Old Vallecito Rd
- 1586 Depot Rd
- 1222 S Summit Rd
- 1204 S Summit Rd
- 0 Raspberry Ln
- 1177 S Main St
- 635 S Main St
- 677 S Main St
- 1340 Mark Twain Rd
- 1356 Mark Twain Rd
- 1362 Bush St
- 701 Mark Twain Rd
- 1352 Finnegan Ln
- 668 Murphys Grade Rd
- 670 Murphys Grade Rd
- 1290 Fairview Dr
- 1526 Finnegan Ln
