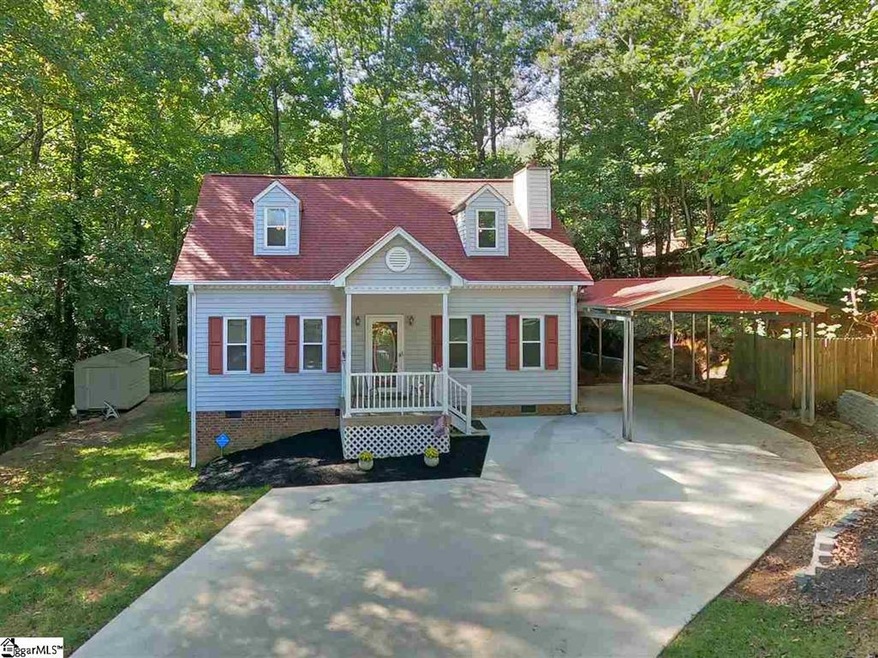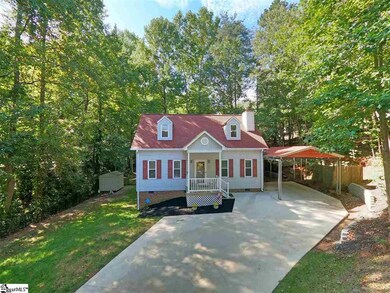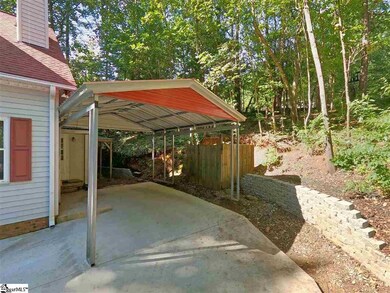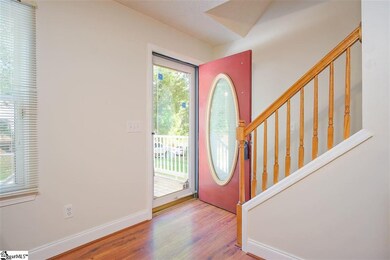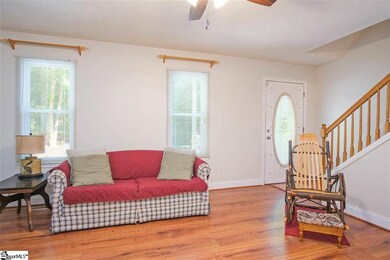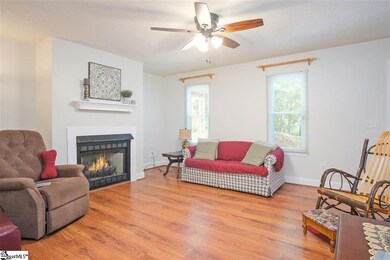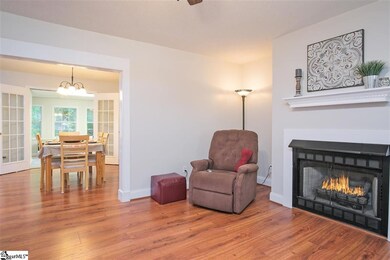
1002 Still Hollow Ln Taylors, SC 29687
Highlights
- Open Floorplan
- Cape Cod Architecture
- Main Floor Primary Bedroom
- Taylors Elementary School Rated A-
- Deck
- Sun or Florida Room
About This Home
As of December 2020New carpet , paint, and luxury vinyl flooring in this adorable cape cod charmer! Driveway is only a year old. Leaf guard gutters (transferrable warranty) and full yard sprinkler make the exterior low maintenance. The home has a gas generator insures that you won't lose power in a storm. Walk in and you are greeted with a family room with laminate flooring and cozy fireplace. It is open to the spacious dining room and the kitchen is to the right of that with ample cabinets and a pantry. Off the dining room is a sun room that overlooks the lush green yard. There is a full bath off the sunroom with a custom shower. From the sunroom there is a cozy covered deck, perfect for dining or entertaining. The master is also on the main level and it has a full bath and a walk in closet. The laundry is also downstairs. Upstairs you will find two large bedrooms and a bathroom and a large walk out attic. Very close to Taylors Elementary School. All this for under 200! Better hurry!
Home Details
Home Type
- Single Family
Est. Annual Taxes
- $868
Lot Details
- 8,712 Sq Ft Lot
- Fenced Yard
- Corner Lot
- Gentle Sloping Lot
- Sprinkler System
- Few Trees
HOA Fees
- $25 Monthly HOA Fees
Parking
- Parking Pad
Home Design
- Cape Cod Architecture
- Architectural Shingle Roof
- Vinyl Siding
Interior Spaces
- 1,650 Sq Ft Home
- 1,400-1,599 Sq Ft Home
- 2-Story Property
- Open Floorplan
- Ceiling Fan
- Gas Log Fireplace
- Thermal Windows
- Window Treatments
- Great Room
- Dining Room
- Sun or Florida Room
- Crawl Space
- Storage In Attic
Kitchen
- Free-Standing Electric Range
- Dishwasher
- Laminate Countertops
- Disposal
Flooring
- Carpet
- Laminate
- Vinyl
Bedrooms and Bathrooms
- 3 Bedrooms | 1 Primary Bedroom on Main
- Walk-In Closet
- 3 Full Bathrooms
- Shower Only
Laundry
- Laundry Room
- Laundry on main level
Home Security
- Storm Doors
- Fire and Smoke Detector
Outdoor Features
- Deck
- Front Porch
Schools
- Taylors Elementary School
- Sevier Middle School
- Wade Hampton High School
Utilities
- Central Air
- Heating Available
- Gas Water Heater
- Cable TV Available
Listing and Financial Details
- Assessor Parcel Number T027010113401
Community Details
Overview
- Peppertree Subdivision
- Mandatory home owners association
Amenities
- Common Area
Recreation
- Community Pool
Ownership History
Purchase Details
Purchase Details
Home Financials for this Owner
Home Financials are based on the most recent Mortgage that was taken out on this home.Purchase Details
Purchase Details
Similar Homes in Taylors, SC
Home Values in the Area
Average Home Value in this Area
Purchase History
| Date | Type | Sale Price | Title Company |
|---|---|---|---|
| Deed | -- | None Available | |
| Deed | $185,000 | None Available | |
| Interfamily Deed Transfer | -- | -- | |
| Interfamily Deed Transfer | -- | -- |
Mortgage History
| Date | Status | Loan Amount | Loan Type |
|---|---|---|---|
| Previous Owner | $20,000 | Future Advance Clause Open End Mortgage | |
| Previous Owner | $25,000 | Credit Line Revolving |
Property History
| Date | Event | Price | Change | Sq Ft Price |
|---|---|---|---|---|
| 06/25/2025 06/25/25 | Price Changed | $324,750 | -3.0% | $232 / Sq Ft |
| 06/09/2025 06/09/25 | Price Changed | $334,750 | -4.3% | $239 / Sq Ft |
| 06/02/2025 06/02/25 | Price Changed | $349,750 | -2.8% | $250 / Sq Ft |
| 05/28/2025 05/28/25 | For Sale | $359,750 | +94.5% | $257 / Sq Ft |
| 12/01/2020 12/01/20 | Sold | $185,000 | -4.9% | $132 / Sq Ft |
| 10/26/2020 10/26/20 | Price Changed | $194,500 | -0.3% | $139 / Sq Ft |
| 10/09/2020 10/09/20 | For Sale | $195,000 | -- | $139 / Sq Ft |
Tax History Compared to Growth
Tax History
| Year | Tax Paid | Tax Assessment Tax Assessment Total Assessment is a certain percentage of the fair market value that is determined by local assessors to be the total taxable value of land and additions on the property. | Land | Improvement |
|---|---|---|---|---|
| 2024 | $3,798 | $10,410 | $1,350 | $9,060 |
| 2023 | $3,798 | $10,410 | $1,350 | $9,060 |
| 2022 | $3,532 | $10,410 | $1,350 | $9,060 |
| 2021 | $3,710 | $10,410 | $1,350 | $9,060 |
| 2020 | $418 | $3,630 | $740 | $2,890 |
| 2019 | $414 | $3,630 | $740 | $2,890 |
| 2018 | $408 | $3,630 | $740 | $2,890 |
| 2017 | $404 | $3,630 | $740 | $2,890 |
| 2016 | $378 | $90,640 | $18,500 | $72,140 |
| 2015 | $346 | $90,640 | $18,500 | $72,140 |
| 2014 | $403 | $99,510 | $18,500 | $81,010 |
Agents Affiliated with this Home
-
Lee Greivell

Seller's Agent in 2025
Lee Greivell
Lee Realty
(828) 279-6433
1 in this area
7 Total Sales
-
Amy Chambers

Seller's Agent in 2020
Amy Chambers
Red Door Realty
(864) 275-5596
6 in this area
135 Total Sales
Map
Source: Greater Greenville Association of REALTORS®
MLS Number: 1429195
APN: T027.01-01-134.01
- 1601 Winding Way
- 1012 Kens Place
- 1012 Ken's Place
- 1017 Fox Row
- 1221 Winding Way
- 522 Reid School Rd
- 406 Presley Jackson Rd
- 7 Velma Dr
- 812 Reid School Rd
- 812 Reid School Rd Unit 15
- 812 Reid School Rd Unit 17
- 55 Stallings Rd
- 12 Burlwood Ct
- 23 Stallings Rd
- 711 Edwards Mill Rd
- 305 Fox Brook Ct
- 11 Elmwood Dr
- 6 Eastwood Ct
- 205 Sandwort Ln
- 118 Monarch Place
