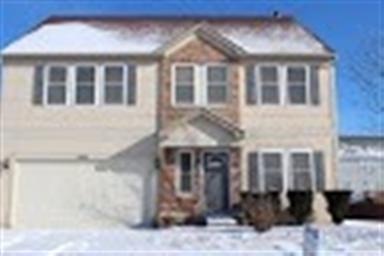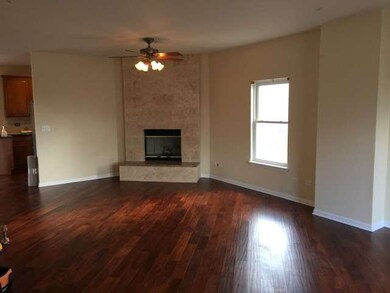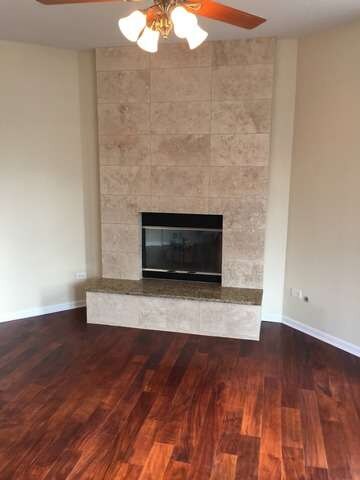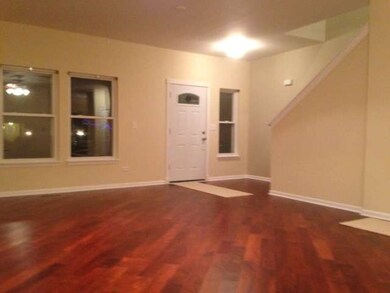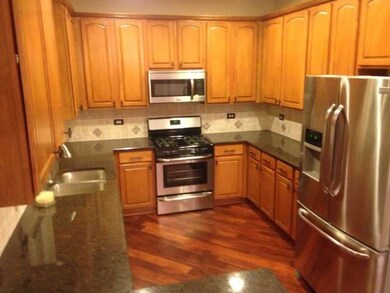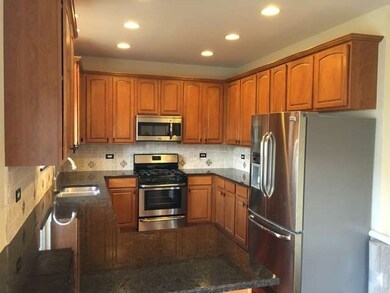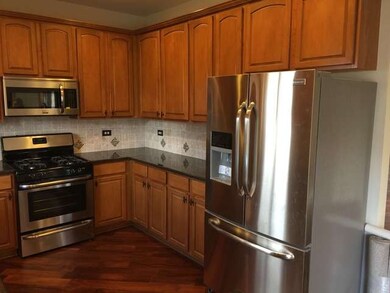
1002 Treesdale Way Joliet, IL 60431
Highlights
- Wood Flooring
- Whirlpool Bathtub
- Breakfast Room
- Minooka Community High School Rated A
- Walk-In Pantry
- 1-minute walk to Kearney Glen Park
About This Home
As of August 2019FULLY UPDATED AND UPGRADED ALL BEDROOMS HAVE WALK IN CLOSETS. FANTASTIC MASTER SUITE W/ WOOD FLR W/ BIG WALK IN CLOSET, A MASTER BATH WITH DOUBLE SINKS, WHIRLPOOL & SEPARATE SHOWER. KITCHEN W/ GRANITE AND TILED SPLASH, WOOD THROUGH THE MAIN FLOOR, NEW 6 PNL DRS & PAINTED TRIM, STAINLESS KITCHEN APPLIANCES. BASEMENT HAS BATH ROUGHED IN. MINOOKA SCHOOLS!
Last Agent to Sell the Property
John Zentmyer
HomeSmart Realty Group License #475141828 Listed on: 11/18/2014

Last Buyer's Agent
John Zentmyer
HomeSmart Realty Group License #475141828 Listed on: 11/18/2014

Home Details
Home Type
- Single Family
Est. Annual Taxes
- $8,356
Year Built
- 2006
HOA Fees
- $18 per month
Parking
- Attached Garage
- Garage Door Opener
- Driveway
- Parking Included in Price
- Garage Is Owned
Home Design
- Brick Exterior Construction
- Slab Foundation
- Asphalt Shingled Roof
- Vinyl Siding
Interior Spaces
- Fireplace With Gas Starter
- Breakfast Room
- Wood Flooring
- Unfinished Basement
- Basement Fills Entire Space Under The House
Kitchen
- Breakfast Bar
- Walk-In Pantry
- Oven or Range
- Microwave
- Dishwasher
- Stainless Steel Appliances
Bedrooms and Bathrooms
- Primary Bathroom is a Full Bathroom
- Bathroom on Main Level
- Dual Sinks
- Whirlpool Bathtub
- Separate Shower
Laundry
- Laundry on main level
- Dryer
- Washer
Outdoor Features
- Porch
Utilities
- Forced Air Heating and Cooling System
- Heating System Uses Gas
Listing and Financial Details
- Homeowner Tax Exemptions
Ownership History
Purchase Details
Home Financials for this Owner
Home Financials are based on the most recent Mortgage that was taken out on this home.Purchase Details
Home Financials for this Owner
Home Financials are based on the most recent Mortgage that was taken out on this home.Purchase Details
Home Financials for this Owner
Home Financials are based on the most recent Mortgage that was taken out on this home.Purchase Details
Purchase Details
Home Financials for this Owner
Home Financials are based on the most recent Mortgage that was taken out on this home.Similar Homes in the area
Home Values in the Area
Average Home Value in this Area
Purchase History
| Date | Type | Sale Price | Title Company |
|---|---|---|---|
| Warranty Deed | $269,500 | None Available | |
| Warranty Deed | $255,000 | Chicago Title Insurance Co | |
| Special Warranty Deed | $157,000 | None Available | |
| Deed In Lieu Of Foreclosure | -- | None Available | |
| Special Warranty Deed | $282,000 | First American |
Mortgage History
| Date | Status | Loan Amount | Loan Type |
|---|---|---|---|
| Open | $258,350 | New Conventional | |
| Closed | $256,025 | New Conventional | |
| Previous Owner | $250,381 | FHA | |
| Previous Owner | $262,755 | FHA | |
| Previous Owner | $258,872 | FHA | |
| Previous Owner | $225,600 | New Conventional | |
| Previous Owner | $28,200 | Credit Line Revolving | |
| Previous Owner | $42,235 | Stand Alone Second | |
| Previous Owner | $225,256 | New Conventional |
Property History
| Date | Event | Price | Change | Sq Ft Price |
|---|---|---|---|---|
| 08/19/2019 08/19/19 | Sold | $269,500 | 0.0% | $96 / Sq Ft |
| 07/19/2019 07/19/19 | Pending | -- | -- | -- |
| 07/17/2019 07/17/19 | Price Changed | $269,500 | -2.0% | $96 / Sq Ft |
| 07/06/2019 07/06/19 | Price Changed | $275,000 | -2.8% | $98 / Sq Ft |
| 06/27/2019 06/27/19 | For Sale | $283,000 | +11.0% | $100 / Sq Ft |
| 03/31/2015 03/31/15 | Sold | $255,000 | -3.7% | $90 / Sq Ft |
| 02/09/2015 02/09/15 | Pending | -- | -- | -- |
| 01/29/2015 01/29/15 | Price Changed | $264,700 | -1.0% | $94 / Sq Ft |
| 01/07/2015 01/07/15 | Price Changed | $267,500 | -0.9% | $95 / Sq Ft |
| 11/18/2014 11/18/14 | For Sale | $269,900 | +71.9% | $96 / Sq Ft |
| 08/14/2014 08/14/14 | Sold | $157,000 | -4.8% | $56 / Sq Ft |
| 07/19/2014 07/19/14 | Pending | -- | -- | -- |
| 07/02/2014 07/02/14 | For Sale | $165,000 | -- | $59 / Sq Ft |
Tax History Compared to Growth
Tax History
| Year | Tax Paid | Tax Assessment Tax Assessment Total Assessment is a certain percentage of the fair market value that is determined by local assessors to be the total taxable value of land and additions on the property. | Land | Improvement |
|---|---|---|---|---|
| 2023 | $8,356 | $108,720 | $14,042 | $94,678 |
| 2022 | $8,356 | $100,969 | $14,042 | $86,927 |
| 2021 | $8,102 | $95,668 | $14,256 | $81,412 |
| 2020 | $7,669 | $89,331 | $14,055 | $75,276 |
| 2019 | $7,735 | $88,338 | $14,642 | $73,696 |
| 2018 | $7,119 | $82,799 | $13,724 | $69,075 |
| 2017 | $6,885 | $75,929 | $13,027 | $62,902 |
| 2016 | $6,010 | $66,343 | $12,866 | $53,477 |
| 2015 | $6,106 | $60,466 | $12,210 | $48,256 |
| 2014 | -- | $57,888 | $12,210 | $45,678 |
| 2013 | -- | $58,820 | $12,210 | $46,610 |
Agents Affiliated with this Home
-
Kenneth Thomson

Seller's Agent in 2019
Kenneth Thomson
Century 21 Circle
(815) 325-9918
61 Total Sales
-
Bryan Kasprisin

Buyer's Agent in 2019
Bryan Kasprisin
RE/MAX
(815) 791-2357
210 Total Sales
-
J
Seller's Agent in 2015
John Zentmyer
HomeSmart Realty Group
-

Seller's Agent in 2014
Edward Wisniowski
JAW Realty & Valuation, Inc.
Map
Source: Midwest Real Estate Data (MRED)
MLS Number: MRD08789707
APN: 09-01-428-014
- 7214 Donovan Dr
- 7016 Tom Giarrante Dr
- 7007 Weinberger Cir Unit 2
- 7821 Nightshade Ln
- 7823 Nightshade Ln
- 7816 Nightshade Ln
- 7827 Nightshade Ln
- 7829 Nightshade Ln
- 7812 Nightshade Ln
- 7814 Nightshade Ln
- 7818 Nightshade Ln
- 7820 Nightshade Ln
- 7822 Nightshade Ln
- 6721 Legacy Pointe Ct
- 7602 Currant Dr
- 7607 Honeysuckle Ln
- 7604 Honeysuckle Ln
- 7610 Currant Dr
- 7608 Honeysuckle Ln
- 7611 Currant Dr
