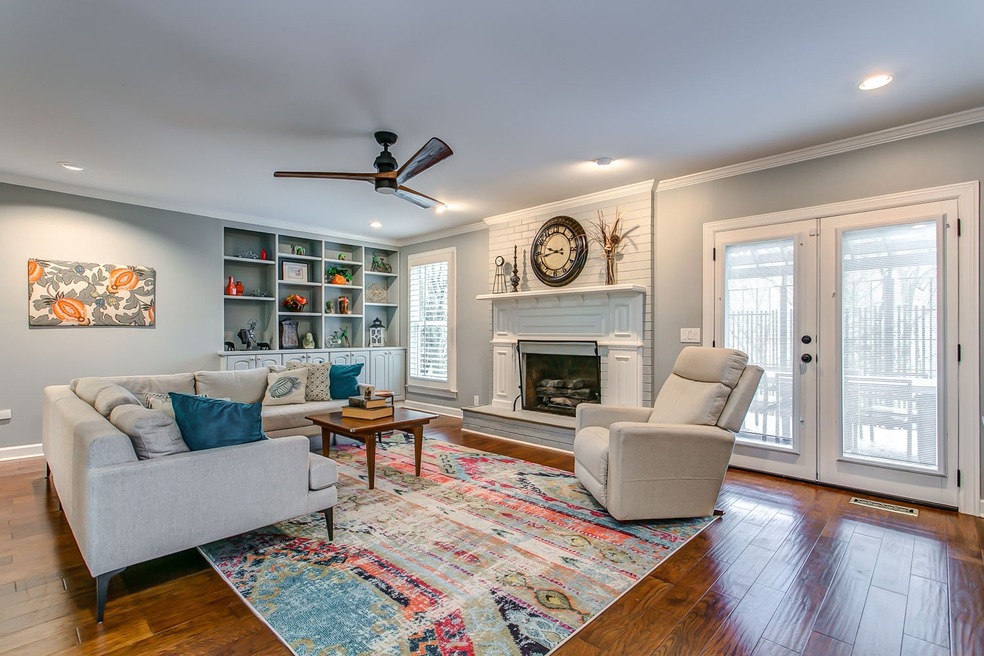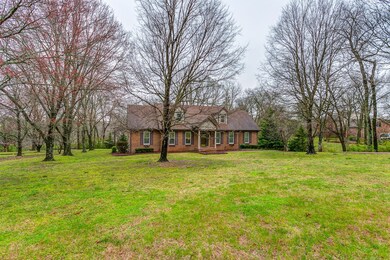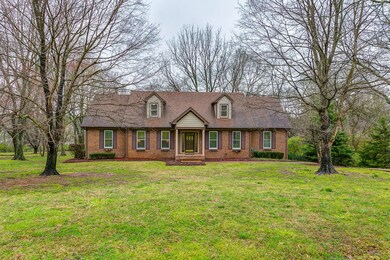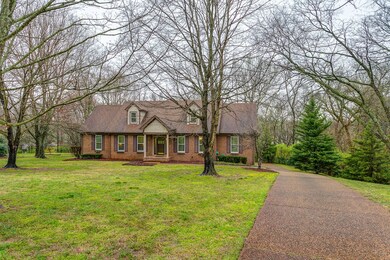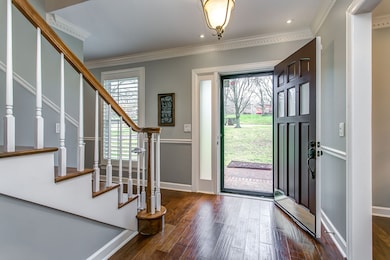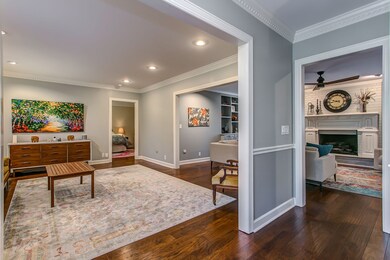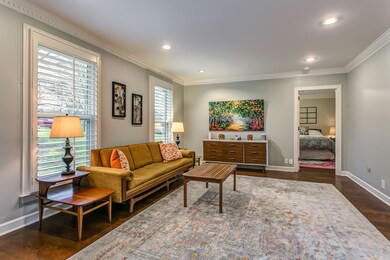
1002 Vista Cir Franklin, TN 37067
Truine Area NeighborhoodHighlights
- 1.24 Acre Lot
- Deck
- 1 Fireplace
- Liberty Elementary School Rated A
- Wood Flooring
- Covered Patio or Porch
About This Home
As of June 2020Gorgeous Updated Home with a finished basement located on 1.24 acres *This Updated home features TWO Master Bedrooms (one main level & one upstairs), Updated Bathrooms, New HVAC on main level with Ecobee system for efficiency, New Water Heater & Sump Pump, Fresh paint, Hardwood Floors, Walk-In Storage!! Separate Basement Apartment with a private entrance, full Kitchen, Bedroom (not listed as bedroom in mls), Bath & Laundry! Deck overlooks the wooded Backyard & Extra parking!
Last Agent to Sell the Property
Benchmark Realty, LLC License # 304912 Listed on: 03/18/2020

Home Details
Home Type
- Single Family
Est. Annual Taxes
- $3,820
Year Built
- Built in 1985
Lot Details
- 1.24 Acre Lot
- Lot Dimensions are 121 x 256
HOA Fees
- $12 Monthly HOA Fees
Parking
- 2 Car Attached Garage
- Basement Garage
- Garage Door Opener
Home Design
- Brick Exterior Construction
Interior Spaces
- Property has 3 Levels
- Central Vacuum
- Ceiling Fan
- 1 Fireplace
- Interior Storage Closet
- Apartment Living Space in Basement
- Fire and Smoke Detector
Flooring
- Wood
- Carpet
- Tile
Bedrooms and Bathrooms
- 4 Bedrooms | 1 Main Level Bedroom
- In-Law or Guest Suite
Outdoor Features
- Deck
- Covered Patio or Porch
Schools
- Liberty Elementary School
- Freedom Middle School
- Centennial High School
Utilities
- Dehumidifier
- Central Heating
- Septic Tank
Community Details
- Cross Creek Sec 2 Subdivision
Listing and Financial Details
- Assessor Parcel Number 094079M C 00100 00009079M
Ownership History
Purchase Details
Home Financials for this Owner
Home Financials are based on the most recent Mortgage that was taken out on this home.Purchase Details
Home Financials for this Owner
Home Financials are based on the most recent Mortgage that was taken out on this home.Similar Homes in Franklin, TN
Home Values in the Area
Average Home Value in this Area
Purchase History
| Date | Type | Sale Price | Title Company |
|---|---|---|---|
| Warranty Deed | $635,000 | Mid State Title & Escrow Inc | |
| Warranty Deed | $544,500 | None Available |
Mortgage History
| Date | Status | Loan Amount | Loan Type |
|---|---|---|---|
| Open | $508,000 | New Conventional | |
| Previous Owner | $544,500 | New Conventional | |
| Previous Owner | $262,000 | Unknown | |
| Previous Owner | $157,000 | Unknown | |
| Previous Owner | $100,000 | Construction |
Property History
| Date | Event | Price | Change | Sq Ft Price |
|---|---|---|---|---|
| 06/15/2020 06/15/20 | Sold | $635,000 | -3.1% | $134 / Sq Ft |
| 05/15/2020 05/15/20 | Pending | -- | -- | -- |
| 03/18/2020 03/18/20 | For Sale | $655,000 | +20.3% | $138 / Sq Ft |
| 07/16/2019 07/16/19 | Off Market | $544,500 | -- | -- |
| 05/29/2019 05/29/19 | For Sale | $470,900 | -13.5% | $115 / Sq Ft |
| 03/11/2017 03/11/17 | Sold | $544,500 | -- | $132 / Sq Ft |
Tax History Compared to Growth
Tax History
| Year | Tax Paid | Tax Assessment Tax Assessment Total Assessment is a certain percentage of the fair market value that is determined by local assessors to be the total taxable value of land and additions on the property. | Land | Improvement |
|---|---|---|---|---|
| 2024 | $3,957 | $154,875 | $31,250 | $123,625 |
| 2023 | $3,787 | $154,875 | $31,250 | $123,625 |
| 2022 | $3,787 | $154,875 | $31,250 | $123,625 |
| 2021 | $3,787 | $154,875 | $31,250 | $123,625 |
| 2020 | $3,342 | $116,475 | $25,000 | $91,475 |
| 2019 | $3,342 | $116,475 | $25,000 | $91,475 |
| 2018 | $3,261 | $116,475 | $25,000 | $91,475 |
| 2017 | $3,226 | $116,475 | $25,000 | $91,475 |
| 2016 | $3,249 | $116,475 | $25,000 | $91,475 |
| 2015 | -- | $101,225 | $25,000 | $76,225 |
| 2014 | -- | $101,225 | $25,000 | $76,225 |
Agents Affiliated with this Home
-
Lisa Gray

Seller's Agent in 2020
Lisa Gray
Benchmark Realty, LLC
(615) 202-0554
28 Total Sales
-
Mike Mekhail

Buyer's Agent in 2020
Mike Mekhail
simpliHOM
(615) 500-7018
56 Total Sales
-
C
Seller's Agent in 2017
Charlene Kimmel
-
Toni Frizzell

Buyer's Agent in 2017
Toni Frizzell
Keller Williams Realty
(615) 587-8864
2 in this area
134 Total Sales
Map
Source: Realtracs
MLS Number: 2133110
APN: 079M-C-001.00
- 4018 Clovercroft Rd
- 4020 Clovercroft Rd
- 333 Springhouse Cir
- 0 Murfreesboro Rd Unit RTC2654205
- 332 Springhouse Cir
- 0 S Carothers Rd
- 4038 Clovercroft Rd
- 2053 Upland Dr
- 4115 Murfreesboro Rd
- 2202 Falcon Creek Dr
- 237 Dandridge Dr
- 2321 Surrey Ln
- 2216 Falcon Creek Dr
- 1001 Laguna Dr
- 1013 Laguna Dr
- 1007 Laguna Dr
- 1077 Meandering Way
- 4233 Warren Rd
- 1006 Laguna Dr
- 0 Liberty Pike
