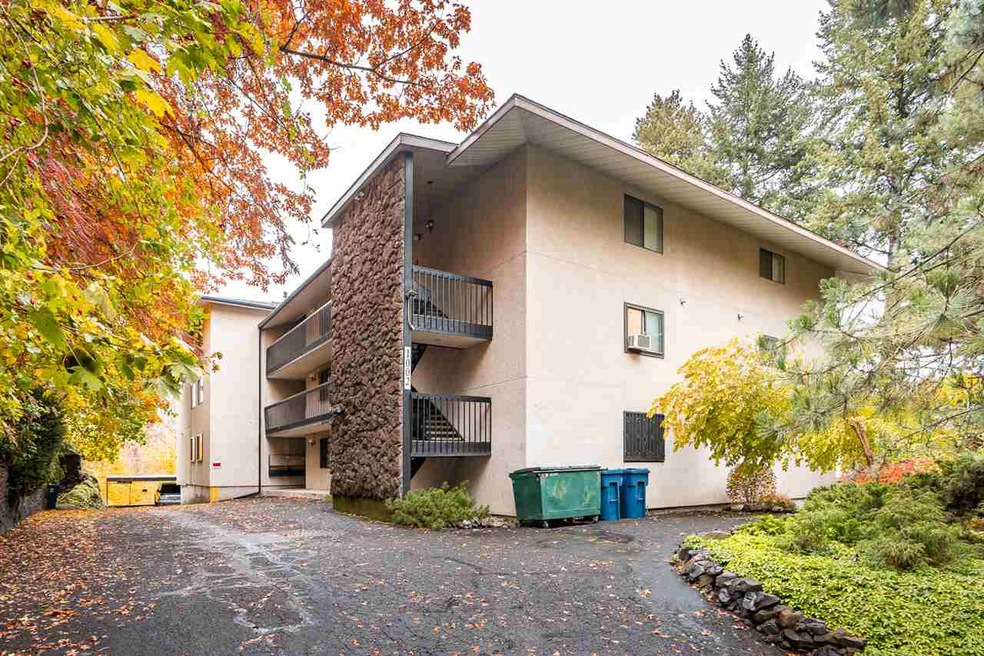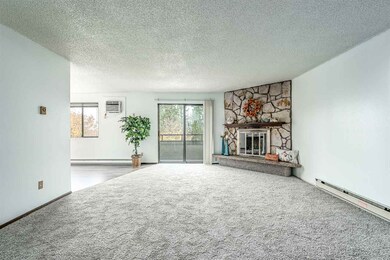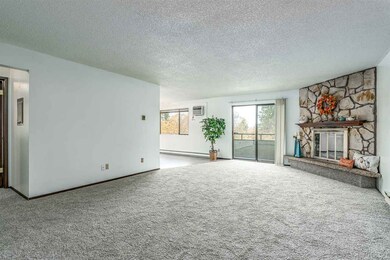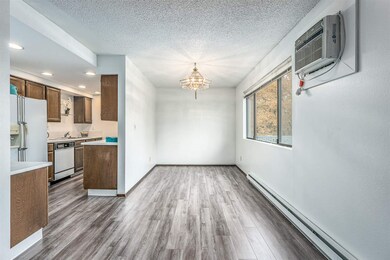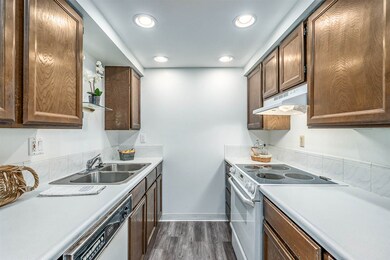
1002 W 7th Ave Unit 203 Spokane, WA 99204
Cliff-Cannon NeighborhoodHighlights
- City View
- Main Floor Primary Bedroom
- Walk-In Closet
- Sacajawea Middle School Rated A-
- Family Room Off Kitchen
- Cooling System Mounted In Outer Wall Opening
About This Home
As of November 2023Perfect Location! Great South Hill Condo Close To Downtown, Hospitals, Shopping. Huckleberries Is 3 Blks. This 2 Bdrm, 2 Bath Is A Must See - With Views of Downtown From Dining Rm and Deck. Safe and Secure 2nd Floor Unit Has Convenient Elevator From Your Covered Parking Spot. Move In Ready With New Paint, Carpeting And Laminate. Yes It Does Have Air Conditioning For The Hot Summer Days and A Fireplace For Those Cold Winter Nights. A Storage Area Is Included. Plus, All The Appliances Stay.
Last Agent to Sell the Property
Amplify Real Estate Services License #49979 Listed on: 08/31/2019

Last Buyer's Agent
Tony Barragan
Coldwell Banker Tomlinson License #98840
Property Details
Home Type
- Condominium
Est. Annual Taxes
- $2,532
Year Built
- Built in 1976
Lot Details
- Landscaped with Trees
HOA Fees
- $240 Monthly HOA Fees
Home Design
- Flat Roof Shape
- Stucco Exterior
- Stone Exterior Construction
Interior Spaces
- 1,013 Sq Ft Home
- 3-Story Property
- Wood Burning Fireplace
- Fireplace Features Masonry
- Family Room Off Kitchen
- Dining Room
- Storage
- City Views
- Security Lights
Kitchen
- Built-In Range
- Microwave
- Dishwasher
- Disposal
Bedrooms and Bathrooms
- 2 Bedrooms
- Primary Bedroom on Main
- Walk-In Closet
- 2 Bathrooms
Laundry
- Dryer
- Washer
Parking
- 1 Carport Space
- Assigned Parking
Schools
- Roosevelt Elementary School
- Sacajawea Middle School
- Lewis & Clark High School
Utilities
- Cooling System Mounted In Outer Wall Opening
- Baseboard Heating
- Internet Available
- Satellite Dish
- Cable TV Available
Listing and Financial Details
- Assessor Parcel Number 35193.5507
Community Details
Overview
- Association fees include wtr/swr/garb, elevator, grounds maint
- High-Rise Condominium
Amenities
- Community Deck or Porch
Pet Policy
- Call for details about the types of pets allowed
Ownership History
Purchase Details
Home Financials for this Owner
Home Financials are based on the most recent Mortgage that was taken out on this home.Purchase Details
Purchase Details
Home Financials for this Owner
Home Financials are based on the most recent Mortgage that was taken out on this home.Purchase Details
Home Financials for this Owner
Home Financials are based on the most recent Mortgage that was taken out on this home.Purchase Details
Home Financials for this Owner
Home Financials are based on the most recent Mortgage that was taken out on this home.Purchase Details
Purchase Details
Purchase Details
Similar Homes in Spokane, WA
Home Values in the Area
Average Home Value in this Area
Purchase History
| Date | Type | Sale Price | Title Company |
|---|---|---|---|
| Warranty Deed | $254,000 | Wfg National Title | |
| Quit Claim Deed | -- | None Listed On Document | |
| Warranty Deed | $240,000 | First American Title Ins Co | |
| Warranty Deed | $153,000 | First American Title Ins Co | |
| Warranty Deed | $85,000 | Spokane County Title Co | |
| Quit Claim Deed | -- | -- | |
| Interfamily Deed Transfer | -- | -- | |
| Warranty Deed | $12,170 | First American Title |
Mortgage History
| Date | Status | Loan Amount | Loan Type |
|---|---|---|---|
| Open | $139,700 | New Conventional | |
| Previous Owner | $195,360 | FHA | |
| Previous Owner | $6,009 | Stand Alone First | |
| Previous Owner | $150,228 | FHA | |
| Previous Owner | $59,263 | New Conventional | |
| Previous Owner | $68,000 | Purchase Money Mortgage |
Property History
| Date | Event | Price | Change | Sq Ft Price |
|---|---|---|---|---|
| 06/24/2025 06/24/25 | Price Changed | $264,000 | -2.9% | $261 / Sq Ft |
| 05/12/2025 05/12/25 | For Sale | $272,000 | +7.1% | $269 / Sq Ft |
| 11/16/2023 11/16/23 | Sold | $254,000 | -1.9% | $251 / Sq Ft |
| 10/20/2023 10/20/23 | Pending | -- | -- | -- |
| 10/11/2023 10/11/23 | For Sale | $259,000 | +7.9% | $256 / Sq Ft |
| 12/29/2021 12/29/21 | Sold | $240,000 | 0.0% | $237 / Sq Ft |
| 10/19/2021 10/19/21 | Pending | -- | -- | -- |
| 10/11/2021 10/11/21 | Price Changed | $240,000 | -4.0% | $237 / Sq Ft |
| 09/21/2021 09/21/21 | For Sale | $250,000 | +63.4% | $247 / Sq Ft |
| 12/31/2019 12/31/19 | Sold | $153,000 | +2.0% | $151 / Sq Ft |
| 12/02/2019 12/02/19 | Pending | -- | -- | -- |
| 11/14/2019 11/14/19 | Price Changed | $150,000 | -3.2% | $148 / Sq Ft |
| 10/22/2019 10/22/19 | Price Changed | $154,900 | -0.1% | $153 / Sq Ft |
| 10/12/2019 10/12/19 | Price Changed | $155,000 | -3.1% | $153 / Sq Ft |
| 08/31/2019 08/31/19 | For Sale | $160,000 | -- | $158 / Sq Ft |
Tax History Compared to Growth
Tax History
| Year | Tax Paid | Tax Assessment Tax Assessment Total Assessment is a certain percentage of the fair market value that is determined by local assessors to be the total taxable value of land and additions on the property. | Land | Improvement |
|---|---|---|---|---|
| 2025 | $2,532 | $253,650 | $41,150 | $212,500 |
| 2024 | $2,532 | $254,750 | $41,150 | $213,600 |
| 2023 | $2,159 | $254,750 | $41,150 | $213,600 |
| 2022 | $1,926 | $220,190 | $32,490 | $187,700 |
| 2021 | $1,830 | $153,400 | $13,000 | $140,400 |
| 2020 | $1,448 | $116,730 | $9,530 | $107,200 |
| 2019 | $1,288 | $107,460 | $8,660 | $98,800 |
| 2018 | $1,433 | $102,760 | $8,660 | $94,100 |
| 2017 | $1,407 | $102,760 | $8,660 | $94,100 |
| 2016 | $1,337 | $95,460 | $8,660 | $86,800 |
| 2015 | $1,366 | $95,460 | $8,660 | $86,800 |
| 2014 | -- | $95,460 | $8,660 | $86,800 |
| 2013 | -- | $0 | $0 | $0 |
Agents Affiliated with this Home
-
Angela Foote

Seller's Agent in 2025
Angela Foote
Keller Williams Spokane - Main
(509) 818-7233
1 in this area
148 Total Sales
-
Courtney Hansen

Seller's Agent in 2023
Courtney Hansen
eXp Realty, LLC Branch
(509) 209-7751
2 in this area
65 Total Sales
-
Kristina Carlson

Seller Co-Listing Agent in 2023
Kristina Carlson
eXp Realty, LLC Branch
(509) 596-9520
9 in this area
352 Total Sales
-
A
Seller's Agent in 2021
Abran Alvarez
Coldwell Banker Tomlinson
-
Steve Ricco

Seller's Agent in 2019
Steve Ricco
Amplify Real Estate Services
(509) 768-3932
32 Total Sales
-
T
Buyer's Agent in 2019
Tony Barragan
Coldwell Banker Tomlinson
Map
Source: Spokane Association of REALTORS®
MLS Number: 201922841
APN: 35193.5507
- 1002 W 7th Ave Unit 302
- 1002 W 7th Ave Unit 301
- 912 W Lincoln Place Unit 204
- 912 W Lincoln Place Unit 101
- 912 W Lincoln Place Unit 301
- 716 S Lincoln Place
- 1111 W 6th Ave Unit 205
- 1114 W 7th Ave
- 903 W Lincoln Place
- 1103 W 9th Ave Unit 912 S Madison Ave
- 901 S Lincoln St
- 700 W 7th Unit 601 Ave Unit 601
- 726 W 6th Ave Unit 205
- 726 W 6th Ave Unit 302
- 801 S Adams St
- 700 W 7th Ave Unit 705
- 700 W 7th Ave Unit 206
- 700 W 7th Ave Unit 208
- 707 W 6th Ave Unit 44
- 707 W 6th Ave Unit 33
