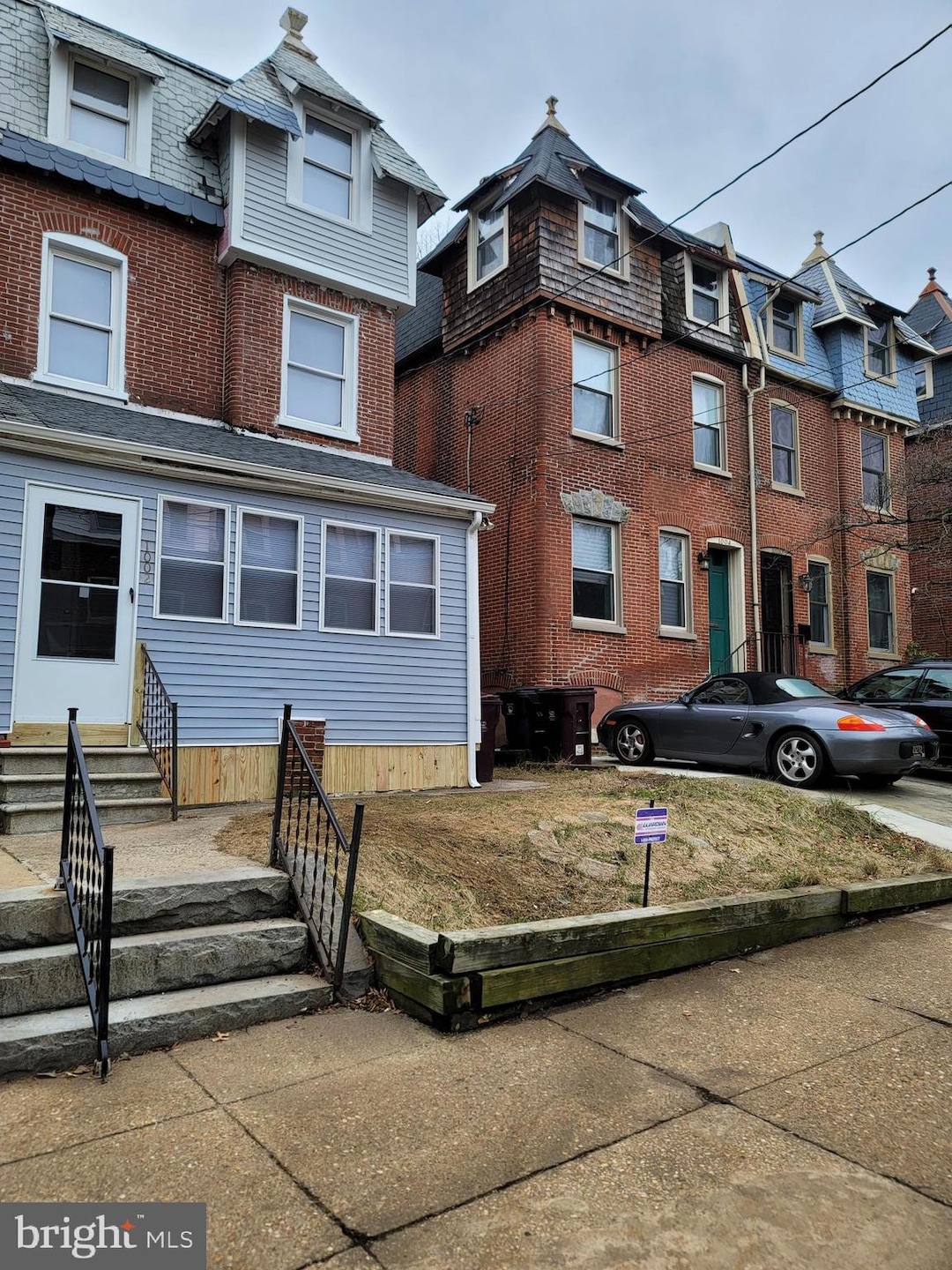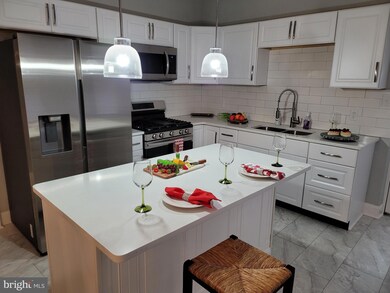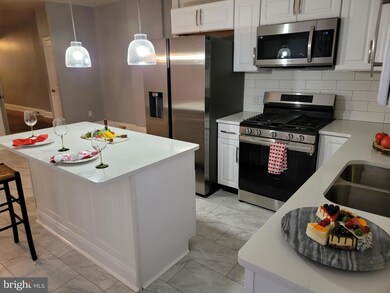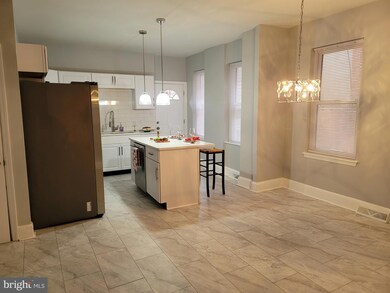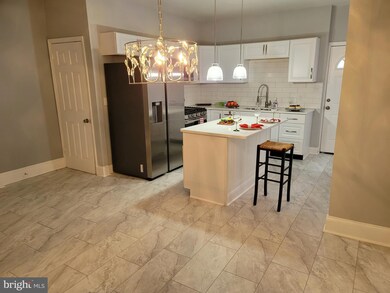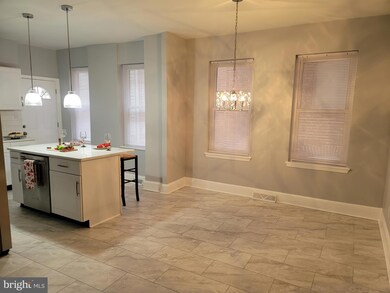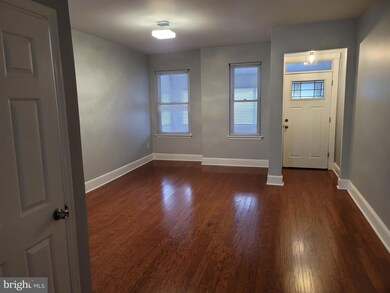
1002 W 9th St Wilmington, DE 19806
West Hill NeighborhoodHighlights
- Colonial Architecture
- Ceiling height of 9 feet or more
- Stainless Steel Appliances
- Wood Flooring
- No HOA
- 2-minute walk to Cool Springs Park
About This Home
As of April 2023Welcome to this elegant 5 bedroom 2 bath in the Neighborhood of Cool Springs 19806. The 1st floor has
an open concept living room and dining room, new hardwood floors, half bathroom, new kitchen, white cabinets with island, black splash
tiles, granite counter tops, stainless steel appliances and dishwasher. The second floor has 3 oversize bedrooms, restored hardware floors,
and a gorgeous bathroom with floor tiles. The 3rd floor has 2 oversize bedrooms with restored hardwood floors. The home has a large
unfinished basement, a great size enclosed front porch and a fenced in backyard with a basketball court. Put this lovely home on your tour today and watch you be amazed.
Last Agent to Sell the Property
BHHS Fox & Roach-Christiana License #0037671 Listed on: 01/27/2023

Townhouse Details
Home Type
- Townhome
Est. Annual Taxes
- $2,386
Year Built
- Built in 1900
Lot Details
- 2,178 Sq Ft Lot
- Lot Dimensions are 21.00 x 105.00
- Property is in excellent condition
Parking
- On-Street Parking
Home Design
- Colonial Architecture
- Flat Roof Shape
- Brick Exterior Construction
- Permanent Foundation
- Plaster Walls
- Shake Roof
- Shingle Roof
Interior Spaces
- 2,175 Sq Ft Home
- Property has 3 Levels
- Vinyl Wall or Ceiling
- Brick Wall or Ceiling
- Ceiling height of 9 feet or more
- Dining Area
Kitchen
- Stove
- Built-In Microwave
- Ice Maker
- Dishwasher
- Stainless Steel Appliances
- Kitchen Island
Flooring
- Wood
- Partially Carpeted
Bedrooms and Bathrooms
- 5 Bedrooms
Basement
- Basement Fills Entire Space Under The House
- Laundry in Basement
Utilities
- 90% Forced Air Heating and Cooling System
- Cooling System Utilizes Natural Gas
- Natural Gas Water Heater
- Private Sewer
Community Details
- No Home Owners Association
- Cool Spring Subdivision
Listing and Financial Details
- Tax Lot 268
- Assessor Parcel Number 26-027.40-268
Ownership History
Purchase Details
Home Financials for this Owner
Home Financials are based on the most recent Mortgage that was taken out on this home.Purchase Details
Home Financials for this Owner
Home Financials are based on the most recent Mortgage that was taken out on this home.Purchase Details
Similar Homes in Wilmington, DE
Home Values in the Area
Average Home Value in this Area
Purchase History
| Date | Type | Sale Price | Title Company |
|---|---|---|---|
| Deed | -- | None Listed On Document | |
| Deed | $130,000 | -- | |
| Deed | $14,500 | -- |
Mortgage History
| Date | Status | Loan Amount | Loan Type |
|---|---|---|---|
| Open | $323,980 | New Conventional |
Property History
| Date | Event | Price | Change | Sq Ft Price |
|---|---|---|---|---|
| 07/06/2025 07/06/25 | Price Changed | $359,900 | -4.0% | $165 / Sq Ft |
| 06/12/2025 06/12/25 | For Sale | $375,000 | +12.3% | $172 / Sq Ft |
| 04/28/2023 04/28/23 | Sold | $334,000 | 0.0% | $154 / Sq Ft |
| 03/27/2023 03/27/23 | Pending | -- | -- | -- |
| 03/14/2023 03/14/23 | Price Changed | $334,000 | -1.5% | $154 / Sq Ft |
| 02/28/2023 02/28/23 | Price Changed | $339,000 | -2.9% | $156 / Sq Ft |
| 02/20/2023 02/20/23 | Price Changed | $349,000 | -2.8% | $160 / Sq Ft |
| 02/14/2023 02/14/23 | Price Changed | $359,000 | -0.3% | $165 / Sq Ft |
| 02/06/2023 02/06/23 | Price Changed | $360,000 | -1.4% | $166 / Sq Ft |
| 01/27/2023 01/27/23 | For Sale | $365,000 | +180.8% | $168 / Sq Ft |
| 09/09/2022 09/09/22 | Sold | $130,000 | 0.0% | $60 / Sq Ft |
| 07/21/2022 07/21/22 | Price Changed | $130,000 | +30.0% | $60 / Sq Ft |
| 07/20/2022 07/20/22 | Pending | -- | -- | -- |
| 07/12/2022 07/12/22 | For Sale | $99,999 | -- | $46 / Sq Ft |
Tax History Compared to Growth
Tax History
| Year | Tax Paid | Tax Assessment Tax Assessment Total Assessment is a certain percentage of the fair market value that is determined by local assessors to be the total taxable value of land and additions on the property. | Land | Improvement |
|---|---|---|---|---|
| 2024 | $1,626 | $52,100 | $10,100 | $42,000 |
| 2023 | $1,413 | $52,100 | $10,100 | $42,000 |
| 2022 | $2,521 | $52,100 | $10,100 | $42,000 |
| 2021 | $1,417 | $52,100 | $10,100 | $42,000 |
| 2020 | $1,425 | $52,100 | $10,100 | $42,000 |
| 2019 | $2,472 | $52,100 | $10,100 | $42,000 |
| 2018 | $938 | $52,100 | $10,100 | $42,000 |
| 2017 | $1,266 | $52,100 | $10,100 | $42,000 |
| 2016 | $1,266 | $52,100 | $10,100 | $42,000 |
| 2015 | $1,246 | $52,100 | $10,100 | $42,000 |
| 2014 | $473 | $52,100 | $10,100 | $42,000 |
Agents Affiliated with this Home
-
Kerri Fauerbach

Seller's Agent in 2025
Kerri Fauerbach
Long & Foster
(302) 598-3585
1 in this area
17 Total Sales
-
Alpha Jalloh

Seller's Agent in 2023
Alpha Jalloh
BHHS Fox & Roach
(302) 390-3026
4 in this area
13 Total Sales
-
Dan Shainsky
D
Seller's Agent in 2022
Dan Shainsky
Coldwell Banker Realty
(302) 249-3880
3 in this area
221 Total Sales
-
Eric Brinker

Seller Co-Listing Agent in 2022
Eric Brinker
Coldwell Banker Realty
(302) 377-1292
3 in this area
234 Total Sales
Map
Source: Bright MLS
MLS Number: DENC2037336
APN: 26-027.40-268
- 804 N Van Buren St
- 825 W 9th St
- 1017 W 7th St
- 818 W 10th St
- 831 N Monroe St
- 1018 W 7th St
- 821 W 7th St
- 801 W 7th St
- 806 N Monroe St
- 609 N Van Buren St
- 828 W 7th St
- 820 W 7th St
- 711 W 10th St
- 615 N Harrison St
- 714 W 11th St
- 809 N Madison St
- 807 N Madison St
- 805 N Madison St
- 848 N Madison St
- 1025 N Madison St Unit 103
