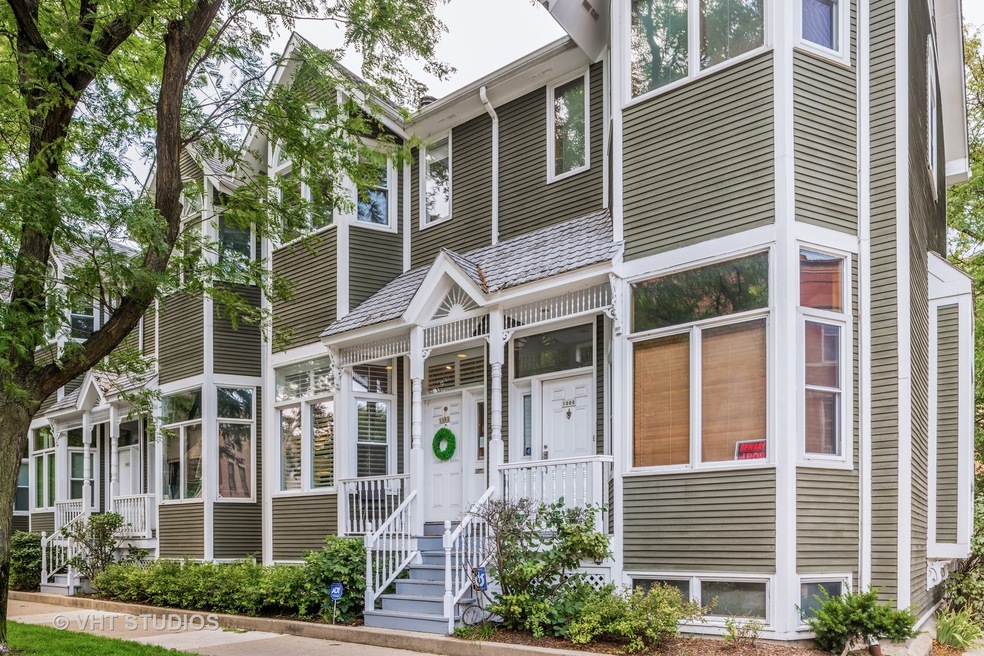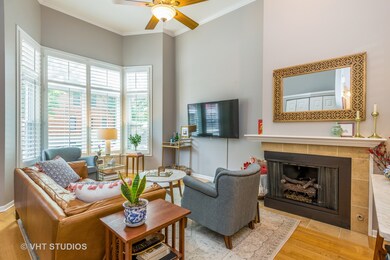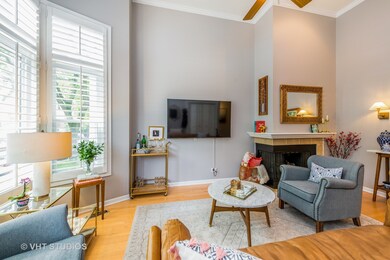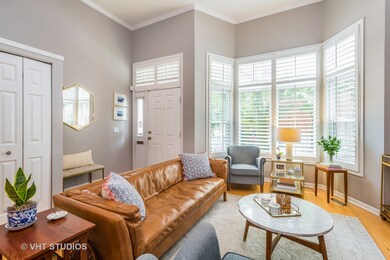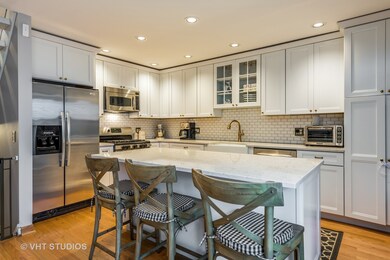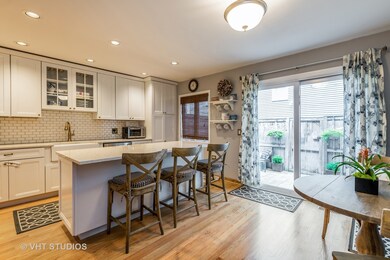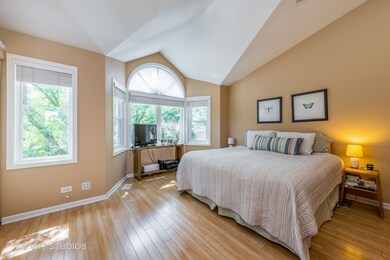
1002 W Barry Ave Unit 1002 Chicago, IL 60657
Lakeview NeighborhoodEstimated Value: $607,000 - $716,000
Highlights
- Vaulted Ceiling
- 3-minute walk to Belmont Station (Brown, Purple, Red Lines)
- Stainless Steel Appliances
- Lincoln Park High School Rated A
- Wood Flooring
- 2-minute walk to Martin (Johnny) Park
About This Home
As of October 2018Impeccable 3 bedroom, 3 bath townhouse in perfect Lakeview location! Well maintained with a new kitchen, this home is absolutely move-in ready. The sunny living room greets you and it features hardwood floors, plantation shutters and a gas fireplace. These owners completely remodeled the kitchen and it boasts a large island, stone counters, stainless steel appliances and plenty of room for dining table. There is a private, fenced patio right outside the kitchen door, perfect for grilling and chilling! The master suite is on the top floor and features cathedral ceilings, tons of closets, spacious bath with separate wet areas and a private deck to soak in your morning coffee. The lower level contains the 3rd bedroom and full bath, plus the full-sized washer/dryer. Storage is no issue with a huge crawl space. Price includes garage parking too! Very short walk to Belmont L stop and close to Lake Shore Drive. Tons of restaurants, shopping and Wrigley is straight up the street!
Last Listed By
@properties Christie's International Real Estate License #471015122 Listed on: 08/30/2018

Property Details
Home Type
- Condominium
Est. Annual Taxes
- $9,708
Year Built
- 1988
Lot Details
- 6,055
HOA Fees
- $350 per month
Parking
- Detached Garage
- Parking Included in Price
Home Design
- Frame Construction
Interior Spaces
- Vaulted Ceiling
- Skylights
- Gas Log Fireplace
- Storage
- Crawl Space
Kitchen
- Breakfast Bar
- Oven or Range
- Microwave
- Dishwasher
- Stainless Steel Appliances
- Kitchen Island
Flooring
- Wood
- Laminate
Bedrooms and Bathrooms
- Primary Bathroom is a Full Bathroom
- Dual Sinks
Laundry
- Dryer
- Washer
Utilities
- Forced Air Heating and Cooling System
- Heating System Uses Gas
Additional Features
- North or South Exposure
- Southern Exposure
- Property is near a bus stop
Community Details
- Pets Allowed
Listing and Financial Details
- Homeowner Tax Exemptions
Ownership History
Purchase Details
Home Financials for this Owner
Home Financials are based on the most recent Mortgage that was taken out on this home.Purchase Details
Home Financials for this Owner
Home Financials are based on the most recent Mortgage that was taken out on this home.Purchase Details
Home Financials for this Owner
Home Financials are based on the most recent Mortgage that was taken out on this home.Purchase Details
Home Financials for this Owner
Home Financials are based on the most recent Mortgage that was taken out on this home.Similar Homes in Chicago, IL
Home Values in the Area
Average Home Value in this Area
Purchase History
| Date | Buyer | Sale Price | Title Company |
|---|---|---|---|
| Sears Rosemary | $519,000 | First American Title | |
| Fotsch Timothy R | $457,500 | None Available | |
| Andreski David M | $418,000 | Atc | |
| Lerdal Thomas J | $430,000 | First American Title Ins Co |
Mortgage History
| Date | Status | Borrower | Loan Amount |
|---|---|---|---|
| Open | Sears Rosemary | $410,000 | |
| Closed | Sears Rosemary | $415,200 | |
| Previous Owner | Fotsch Timothy R | $366,000 | |
| Previous Owner | Andreski David M | $397,100 | |
| Previous Owner | Lerdal Thomas J | $339,500 | |
| Previous Owner | Lerdal Thomas | $64,500 | |
| Previous Owner | Lerdal Thomas J | $344,000 | |
| Previous Owner | Klayman Janine | $150,000 |
Property History
| Date | Event | Price | Change | Sq Ft Price |
|---|---|---|---|---|
| 10/15/2018 10/15/18 | Sold | $519,000 | 0.0% | -- |
| 09/09/2018 09/09/18 | Pending | -- | -- | -- |
| 08/30/2018 08/30/18 | For Sale | $519,000 | +13.4% | -- |
| 01/23/2015 01/23/15 | Sold | $457,500 | -3.7% | -- |
| 12/02/2014 12/02/14 | Pending | -- | -- | -- |
| 10/30/2014 10/30/14 | For Sale | $475,000 | -- | -- |
Tax History Compared to Growth
Tax History
| Year | Tax Paid | Tax Assessment Tax Assessment Total Assessment is a certain percentage of the fair market value that is determined by local assessors to be the total taxable value of land and additions on the property. | Land | Improvement |
|---|---|---|---|---|
| 2024 | $9,708 | $58,660 | $18,729 | $39,931 |
| 2023 | $9,708 | $49,001 | $15,094 | $33,907 |
| 2022 | $9,708 | $49,001 | $15,094 | $33,907 |
| 2021 | $9,526 | $48,998 | $15,092 | $33,906 |
| 2020 | $10,582 | $45,844 | $6,443 | $39,401 |
| 2019 | $10,397 | $49,939 | $6,443 | $43,496 |
| 2018 | $9,524 | $49,939 | $6,443 | $43,496 |
| 2017 | $8,577 | $41,900 | $5,638 | $36,262 |
| 2016 | $8,154 | $41,900 | $5,638 | $36,262 |
| 2015 | $7,931 | $41,900 | $5,638 | $36,262 |
| 2014 | $6,790 | $37,929 | $4,609 | $33,320 |
| 2013 | $7,151 | $37,929 | $4,609 | $33,320 |
Agents Affiliated with this Home
-
Richard Neal

Seller's Agent in 2018
Richard Neal
@ Properties
(773) 220-2884
1 in this area
63 Total Sales
-
Melissa Siegal

Buyer's Agent in 2018
Melissa Siegal
@ Properties
(312) 515-8007
6 in this area
531 Total Sales
-
Ressie Krabacher

Seller's Agent in 2015
Ressie Krabacher
Keller Williams ONEChicago
(773) 965-4100
1 in this area
75 Total Sales
-
Cheryl Reimer

Seller Co-Listing Agent in 2015
Cheryl Reimer
Mark Allen Realty ERA Powered
(773) 524-7389
2 in this area
64 Total Sales
Map
Source: Midwest Real Estate Data (MRED)
MLS Number: MRD10067734
APN: 14-29-203-035-1002
- 3045 N Kenmore Ave Unit 3RN
- 950 W Barry Ave Unit 4
- 951 W Fletcher St Unit 2
- 3055 N Seminary Ave Unit 3S
- 3150 N Sheffield Ave Unit 612
- 2941 N Sheffield Ave Unit 1
- 851 W Fletcher St Unit 3
- 901 W Belmont Ave
- 3219 N Seminary Ave Unit 3N
- 3132 N Clifton Ave Unit 2N
- 3132 N Clifton Ave Unit 3N
- 3152 N Clifton Ave
- 3037 N Racine Ave Unit 1
- 3257 N Seminary Ave Unit C
- 1208 W Wellington Ave Unit 1R
- 1208 W Wellington Ave Unit 1F
- 1208 W Wellington Ave Unit 2
- 1208 W Wellington Ave Unit PH
- 1221 W Fletcher St Unit 3
- 3233 N Racine Ave Unit 3
- 1002 W Barry Ave Unit 1002
- 1006 W Barry Ave Unit 1006
- 3100 N Sheffield Ave Unit 1008
- 1010 W Barry Ave Unit 1010
- 3104 N Sheffield Ave
- 1004 W Barry Ave Unit 1004
- 3106 N Sheffield Ave
- 3106 N Sheffield Ave Unit 3121-3
- 3106 N Sheffield Ave
- 3106 N Sheffield Ave Unit 203
- 3106 N Sheffield Ave Unit 206
- 3108 N Sheffield Ave
- 3056 N Sheffield Ave Unit 2
- 3056 N Sheffield Ave Unit 3056
- 3056 N Sheffield Ave Unit 3056
- 3056 N Sheffield Ave Unit P1
- 3056 N Sheffield Ave Unit P2
- 3056 N Sheffield Ave Unit P3
- 3056 N Sheffield Ave Unit 3056
- 3056 N Sheffield Ave Unit 3
