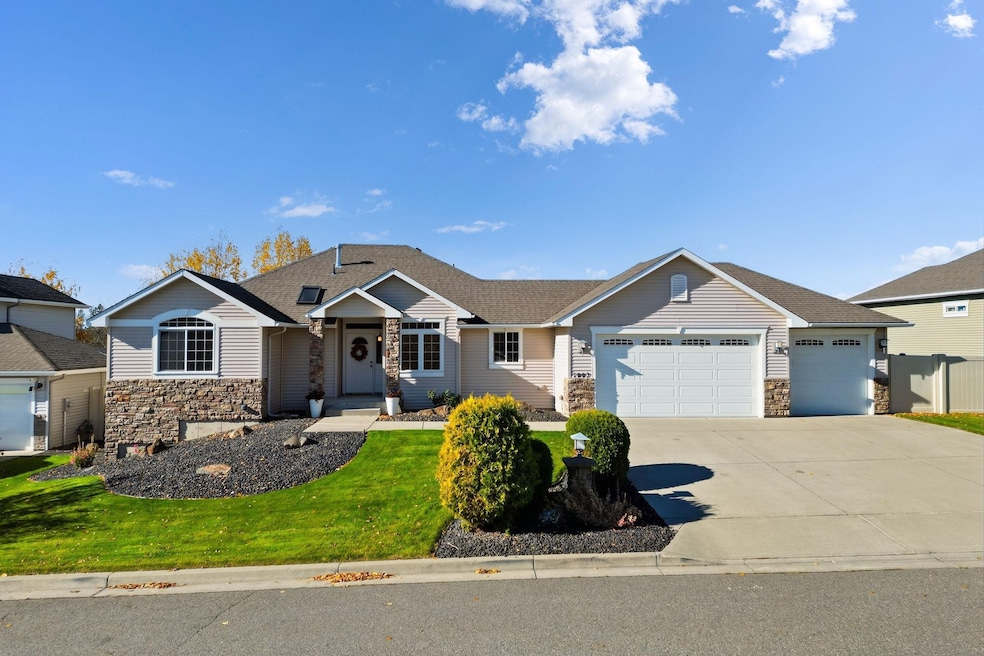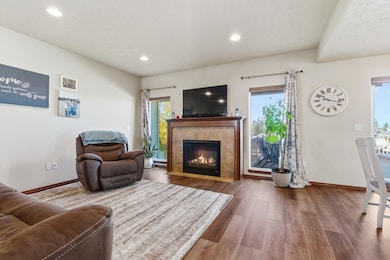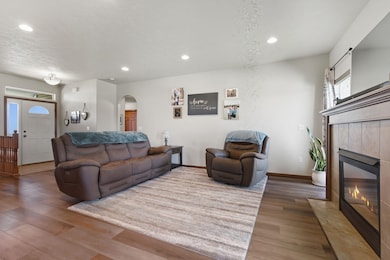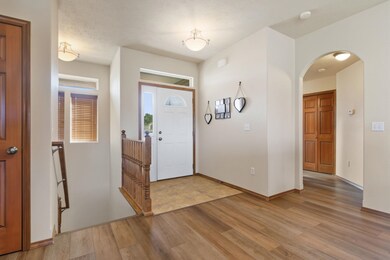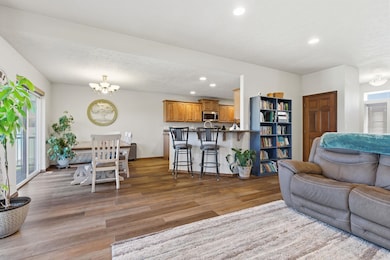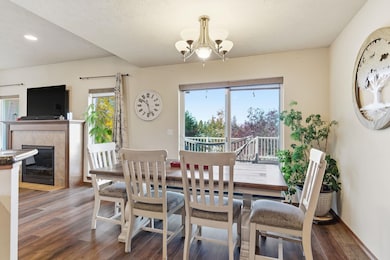1002 W Highpeak Dr Spokane, WA 99224
Latah Valley NeighborhoodEstimated payment $3,720/month
Highlights
- Popular Property
- Cathedral Ceiling
- Solid Surface Countertops
- Deck
- 2 Fireplaces
- Fenced Yard
About This Home
Beautiful Condron-built daylight rancher in the coveted Eagle Ridge community! This 4-bed, 3-bath home offers over 2,900 sq/ft of open, comfortable living. The kitchen shines with granite counters and a large pantry, flowing into a bright living room with a gas fireplace. The home features newer carpet and LVP flooring. Main floor primary suite features double sinks and a walk-in shower, plus convenient main floor laundry. The fully finished daylight basement includes two bedrooms, a spacious family room with fireplace, and a versatile bonus room. Enjoy outdoor living on the composite deck overlooking a fully fenced backyard with raised garden beds, vinyl fencing, and a sprinkler system. Complete with a 3-car garage—this home delivers the perfect blend of space, style, and community!
Listing Agent
Keller Williams Spokane - Main Brokerage Phone: 509-209-0173 License #133920 Listed on: 11/14/2025

Home Details
Home Type
- Single Family
Est. Annual Taxes
- $6,006
Year Built
- Built in 2007
Lot Details
- 8,862 Sq Ft Lot
- Fenced Yard
- Sprinkler System
HOA Fees
- $55 Monthly HOA Fees
Parking
- 3 Car Attached Garage
- Garage Door Opener
- Off-Site Parking
Home Design
- Brick or Stone Veneer
- Vinyl Siding
Interior Spaces
- 2,905 Sq Ft Home
- 1-Story Property
- Cathedral Ceiling
- Skylights
- 2 Fireplaces
- Gas Fireplace
- Vinyl Clad Windows
- Utility Room
- Property Views
Kitchen
- Free-Standing Range
- Microwave
- Dishwasher
- Solid Surface Countertops
- Disposal
Bedrooms and Bathrooms
- 4 Bedrooms
- 3 Bathrooms
Basement
- Basement Fills Entire Space Under The House
- Basement with some natural light
Accessible Home Design
- Halls are 32 inches wide or more
- Doors are 32 inches wide or more
Outdoor Features
- Deck
- Patio
Schools
- Cheney Middle School
- Cheney High School
Utilities
- Forced Air Heating and Cooling System
- High Speed Internet
Community Details
- Eagle Ridge Subdivision
Listing and Financial Details
- Assessor Parcel Number 34063.4210
Map
Home Values in the Area
Average Home Value in this Area
Tax History
| Year | Tax Paid | Tax Assessment Tax Assessment Total Assessment is a certain percentage of the fair market value that is determined by local assessors to be the total taxable value of land and additions on the property. | Land | Improvement |
|---|---|---|---|---|
| 2025 | $6,006 | $559,900 | $115,000 | $444,900 |
| 2024 | $6,006 | $601,000 | $115,000 | $486,000 |
| 2023 | $5,354 | $603,700 | $110,000 | $493,700 |
| 2022 | $5,037 | $610,400 | $105,000 | $505,400 |
| 2021 | $4,939 | $428,300 | $62,000 | $366,300 |
| 2020 | $4,948 | $407,100 | $60,000 | $347,100 |
| 2019 | $4,199 | $361,600 | $40,000 | $321,600 |
| 2018 | $4,349 | $324,400 | $40,000 | $284,400 |
| 2017 | $3,785 | $307,900 | $40,000 | $267,900 |
| 2016 | $3,775 | $294,600 | $40,000 | $254,600 |
| 2015 | $3,931 | $294,600 | $40,000 | $254,600 |
| 2014 | -- | $300,600 | $46,000 | $254,600 |
| 2013 | -- | $0 | $0 | $0 |
Property History
| Date | Event | Price | List to Sale | Price per Sq Ft | Prior Sale |
|---|---|---|---|---|---|
| 11/14/2025 11/14/25 | For Sale | $599,000 | +21.0% | $206 / Sq Ft | |
| 03/01/2021 03/01/21 | Sold | $495,000 | 0.0% | $170 / Sq Ft | View Prior Sale |
| 02/01/2021 02/01/21 | Pending | -- | -- | -- | |
| 01/22/2021 01/22/21 | For Sale | $495,000 | +55.2% | $170 / Sq Ft | |
| 08/15/2016 08/15/16 | Sold | $319,000 | 0.0% | $112 / Sq Ft | View Prior Sale |
| 07/06/2016 07/06/16 | Pending | -- | -- | -- | |
| 06/29/2016 06/29/16 | For Sale | $319,000 | -- | $112 / Sq Ft |
Purchase History
| Date | Type | Sale Price | Title Company |
|---|---|---|---|
| Warranty Deed | $495,000 | Wfg Natl Ttl Co Of Eastern W | |
| Warranty Deed | $319,000 | First American Title Ins Co | |
| Warranty Deed | $314,950 | First American Title Ins Co | |
| Interfamily Deed Transfer | -- | First American Title Ins Co | |
| Warranty Deed | $49,875 | Pacific Nw Title |
Mortgage History
| Date | Status | Loan Amount | Loan Type |
|---|---|---|---|
| Open | $396,000 | New Conventional | |
| Previous Owner | $287,100 | VA | |
| Previous Owner | $135,000 | Purchase Money Mortgage | |
| Previous Owner | $135,000 | Purchase Money Mortgage | |
| Previous Owner | $561,050 | Purchase Money Mortgage |
Source: Spokane Association of REALTORS®
MLS Number: 202526788
APN: 34063.4210
- 6102 S Brookhaven St
- 906 W Westera Ct
- 6115 S Windstar St
- 5710 S Ravencrest Dr
- 5519 S Chaperon Peak Ct
- 5515 S Talon Peak Dr
- 6618 S Creekstone St
- 6404 S Latah Hills Ct
- 1402 W 67th Ave Unit Lot 8 Block 3 - Vale
- The Umpqua Plan at The Summit
- The Timberline Plan at The Summit
- The Orchard Plan at The Summit
- The Vale Plan at The Summit
- The Talent Plan at The Summit
- The Orchard Encore Plan at The Summit
- The Hudson Plan at The Summit
- The Edgewood Plan at The Summit
- 6797 S Walnut St Unit Lot 12 Blk 3 - Orcha
- 6797 S Walnut St
- 5415 S Blueridge Dr
- 3201 S Spring Creek Ln
- 3406 S Grand Blvd
- 717 E 29th Ave
- 3609 W Thorpe Rd
- 1026 E 30th Ave
- 3003 S Perry St
- 5808 S Regal St
- 2702 E 55th Ave
- 1405 E 30th Ave
- 2525 E 53rd Ave
- 3005 E 53rd Ave
- 5111 S Regal St
- 5303 W John Gay Dr
- 2711 E Adirondack Ct
- 5015 S Regal St
- 5710 S Hailee Ln
- 3105 S Assembly Rd
- 3307 E 55th Ave
- 3250 S Southeast Blvd
- 2386 E 30th Ave
