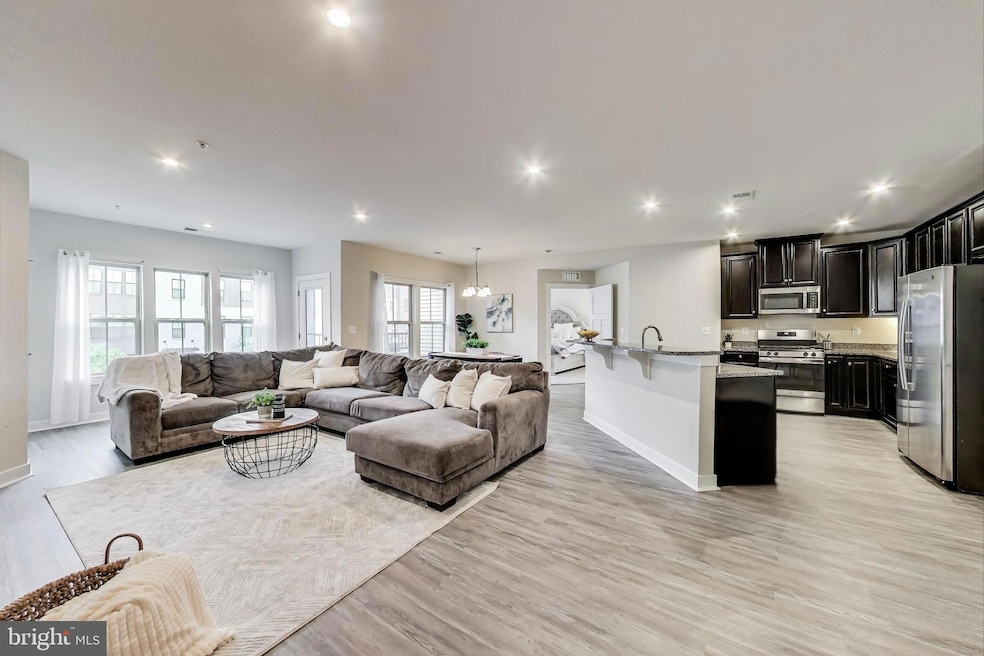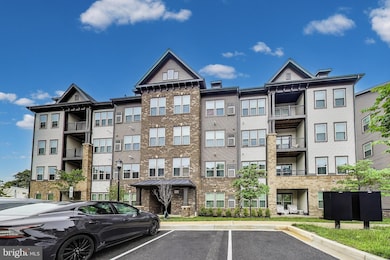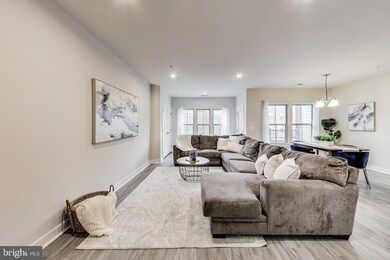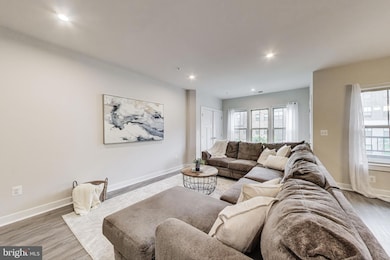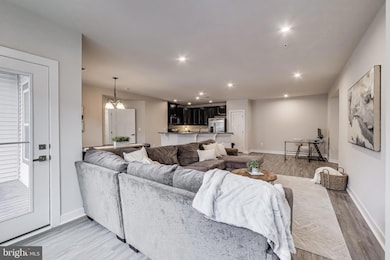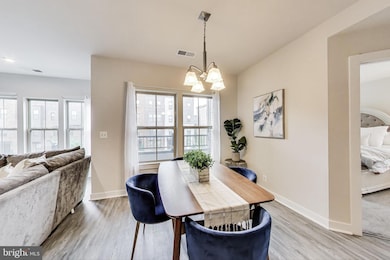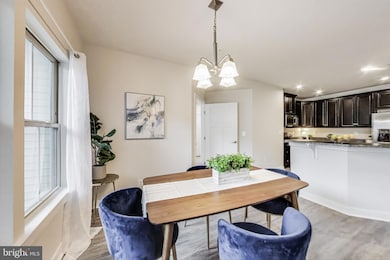10020 Ruffian Way Unit E Laurel, MD 20723
North Laurel NeighborhoodEstimated payment $2,975/month
Highlights
- Open Floorplan
- Contemporary Architecture
- Sun or Florida Room
- Forest Ridge Elementary School Rated A-
- Main Floor Bedroom
- Community Center
About This Home
Assumable 3.125% FHA loan available to qualified buyers! Welcome home to Paddock Pointe! Inside the entrance, discover a spacious and open floorplan with high ceilings, luxury vinyl plank flooring, and an abundance of natural light! The stunning modern kitchen boasts ample cabinet space, stainless steel appliances, and sleek granite countertops. With a wide island bar, the kitchen opens directly into the expansive living room and dining room, making the home ideal for everyday living or entertaining friends and family. On one side of the home, you’ll find the primary bedroom suite, boasting plush carpeting and two large closets, including one walk-in. The generously sized en suite bathroom features a wide double sink vanity and stylish step-in shower with a built-in seat. On the other side of the home, the second bedroom includes soft carpeting and ample closet space, plus a bonus den that could be a perfect nursery or home office. Here you will also find the second handsome full bathroom and in-unit laundry for the height of convenience. Step outside to enjoy the privacy of your covered balcony while sipping your morning coffee or unwinding after a long day. Community amenities include reserved parking, ample visitor parking, elevator access, and beautifully landscaped common grounds, plus a dog park and trails. Just minutes to Giant, Harris Teeter, Towne Centre at Laurel, Arundel Mills, Merriweather Post Pavilion, Laurel Park, Maryland Live Casino, University of Maryland, and BWI Airport. Quick access to Route 1, BW Parkway, Patuxent Freeway, and I-95. Schedule a private tour of your beautiful new home today!
Listing Agent
(703) 535-3610 tiastutson@kw.com KW Metro Center License #0225267684 Listed on: 05/15/2025

Property Details
Home Type
- Condominium
Est. Annual Taxes
- $5,575
Year Built
- Built in 2021
Lot Details
- Landscaped
- Property is in very good condition
HOA Fees
Home Design
- Contemporary Architecture
- Entry on the 3rd floor
- Fiberglass Roof
- Stone Siding
- Vinyl Siding
Interior Spaces
- 1,497 Sq Ft Home
- Property has 1 Level
- Open Floorplan
- Ceiling height of 9 feet or more
- Double Pane Windows
- ENERGY STAR Qualified Windows
- Insulated Windows
- Window Treatments
- Window Screens
- Entrance Foyer
- Family Room Off Kitchen
- Living Room
- Dining Room
- Sun or Florida Room
- Intercom
Kitchen
- Breakfast Area or Nook
- Self-Cleaning Oven
- Stove
- Microwave
- ENERGY STAR Qualified Refrigerator
- Freezer
- Ice Maker
- ENERGY STAR Qualified Dishwasher
Bedrooms and Bathrooms
- 2 Main Level Bedrooms
- En-Suite Primary Bedroom
- En-Suite Bathroom
- 2 Full Bathrooms
Laundry
- Laundry in unit
- Dryer
- ENERGY STAR Qualified Washer
Parking
- 2 Open Parking Spaces
- 2 Parking Spaces
- Parking Lot
- 2 Assigned Parking Spaces
Accessible Home Design
- Accessible Elevator Installed
- Doors with lever handles
- Doors are 32 inches wide or more
- Level Entry For Accessibility
Eco-Friendly Details
- Energy-Efficient Construction
- Energy-Efficient HVAC
- Energy-Efficient Lighting
Outdoor Features
- Balcony
Schools
- Forest Ridge Elementary School
- Patuxent Valley Middle School
- Hammond High School
Utilities
- Forced Air Heating and Cooling System
- Vented Exhaust Fan
- Underground Utilities
- Water Dispenser
- Tankless Water Heater
Listing and Financial Details
- Tax Lot UN E
- Assessor Parcel Number 1406603567
Community Details
Overview
- Association fees include lawn care front, lawn care side, lawn care rear, trash, common area maintenance, water, exterior building maintenance, parking fee, lawn maintenance
- Low-Rise Condominium
- Paddock Pointe Condos
- Built by RYAN HOMES
- Paddock Pointe Subdivision, Chambord Floorplan
Amenities
- Common Area
- Community Center
- 1 Elevator
Recreation
- Jogging Path
Pet Policy
- Limit on the number of pets
- Breed Restrictions
Security
- Carbon Monoxide Detectors
- Fire and Smoke Detector
- Fire Sprinkler System
Map
Home Values in the Area
Average Home Value in this Area
Property History
| Date | Event | Price | List to Sale | Price per Sq Ft | Prior Sale |
|---|---|---|---|---|---|
| 05/15/2025 05/15/25 | For Sale | $385,000 | +8.9% | $257 / Sq Ft | |
| 12/03/2021 12/03/21 | Sold | $353,374 | 0.0% | $228 / Sq Ft | View Prior Sale |
| 12/03/2021 12/03/21 | Pending | -- | -- | -- | |
| 12/03/2021 12/03/21 | For Sale | $353,374 | -- | $228 / Sq Ft |
Source: Bright MLS
MLS Number: MDHW2053382
- 10026 American Pharoah Ln Unit A
- 10012 -A American Pharoah Ln
- 10009B American Pharoah Ln
- 10007B American Pharoah Ln
- 9984 Justify Run Unit B
- Taylor Plan at Paddock Pointe
- 9998 Justify Run
- Riva Plan at Paddock Pointe
- 9990 Justify Run
- 9982 Justify Run
- 9982 Justify Run Unit A
- 9990 Justify Run Unit A
- 10120 Seattle Slew Ln Unit P
- 9928A Sir Barton Way
- 9992B Justify Run
- 9928B Sir Barton Way
- Lot 5 Cissell Ave
- 9560 Cissell Ave
- 120 2nd St
- 3647 Duckhorn Way
- 10050 American Pharoah Ln Unit A
- 10133 Seattle Slew Ln Unit A
- 10095 Washington Blvd N
- 8708 Sagebrush Ln
- 3644 Duckhorn Way
- 24 C St
- 3507 Sea Grass Ln
- 3679 Duckhorn Way
- 8453 Winding Trail
- 3563 Laurel Fort Meade Rd
- 10 Riverview Ct
- 9713 Queen Anne's Lace
- 410 Main St Unit 11
- 9655 Homestead Ct Unit B
- 9225 Bridle Path Ln Unit J
- 3617 Laurel View Ct
- 501 Main St
- 9220 Old Lantern Way
- 19 Post Office Ave Unit 1
- 3515 Leslie Way
