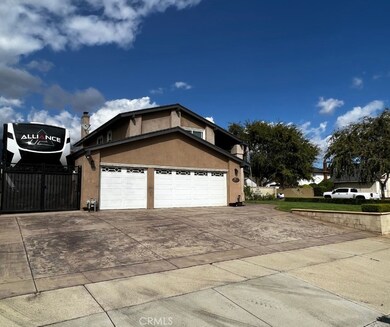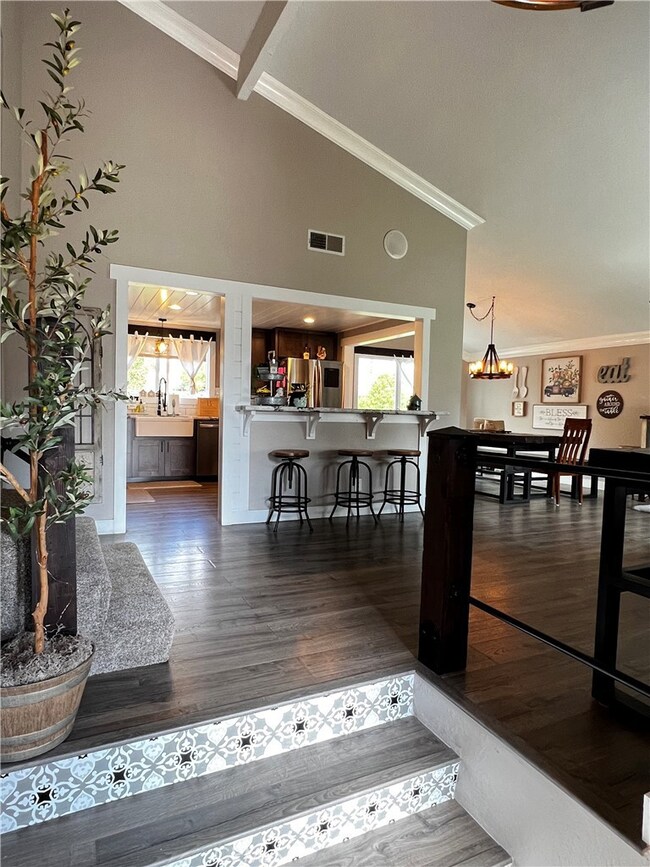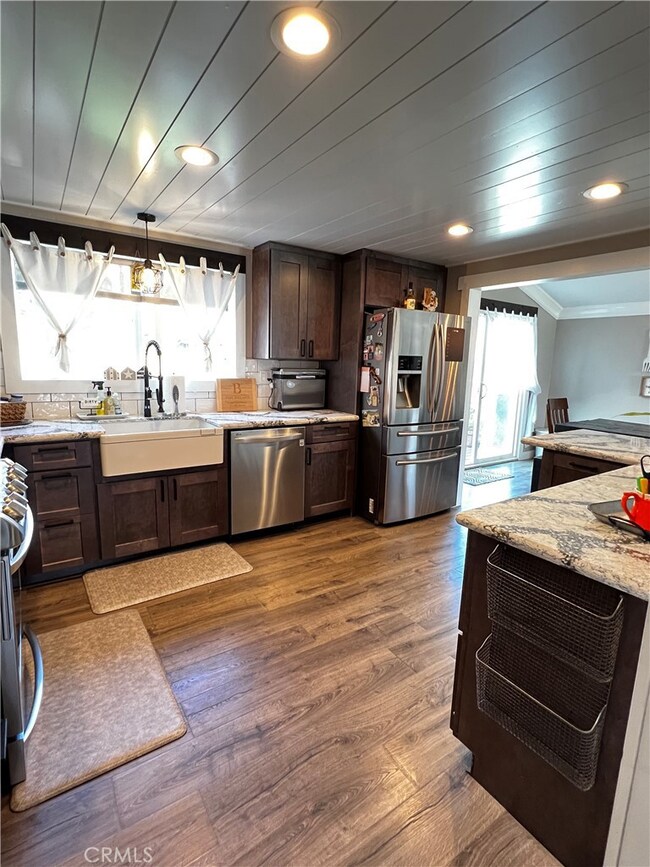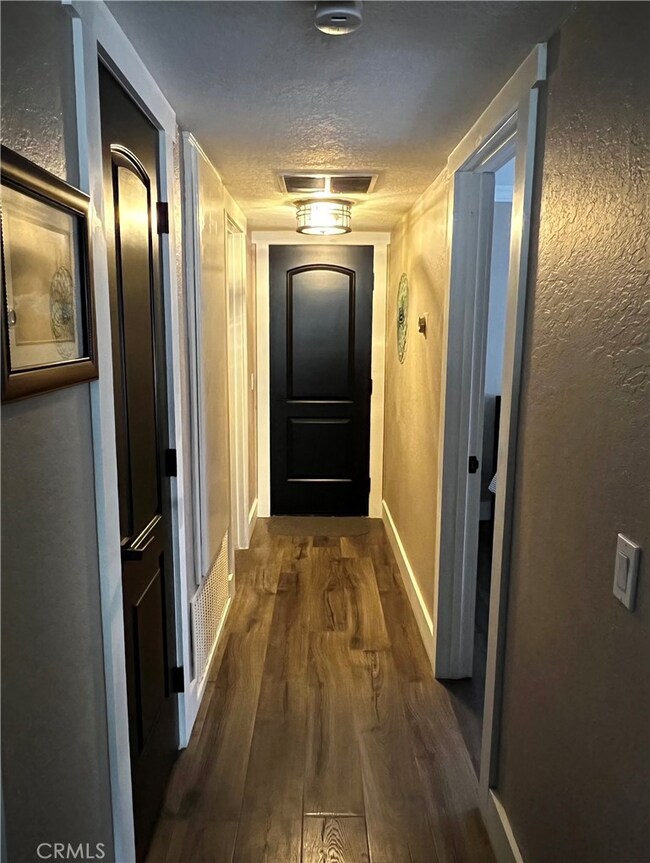
10022 La Vine St Rancho Cucamonga, CA 91701
Estimated Value: $871,000 - $987,000
Highlights
- RV Access or Parking
- Primary Bedroom Suite
- Open Floorplan
- Deer Canyon Elementary Rated A-
- Updated Kitchen
- Mountain View
About This Home
As of December 2022Welcome home to this gorgeous, renovated Alta Loma home! This spacious home, on a corner lot, boasts 4 bedrooms and 3 bathrooms. One bedroom and bathroom is downstairs. Kitchen and bathrooms have been recently updated. The kitchen has Cambria Quartz countertops, maple cabinets, stainless steel appliances and a large farmhouse sink. Ceiling fans throughout, Pergo waterproof floors, plush carpet upstairs and crown moulding are just some of the finishing touches. The newly renovated master suite has a gorgeous, large shower with custom shower doors and dual shower heads. Cozy up to the wood burning fireplace on chilly nights. The backyard is set up for entertaining with a built in BBQ, fireplace, bar, stamped concrete and a covered patio with ceiling fans. No need to pay for RV storage! There is RV parking that currently parks a 43' 5th wheel. Summer electric bills are a thing of the past for this property. Paid solar is included with an updated electrical panel. The HVAC system and water heater are newer as well! The 3 car garage houses tons of storage with cabinets and a utility sink. The wide, stamped concrete driveway offers ample parking. You do not want to miss out on the opportunity to own this beautiful home!
Last Agent to Sell the Property
Realty Masters & Associates License #01378359 Listed on: 10/24/2022

Home Details
Home Type
- Single Family
Est. Annual Taxes
- $9,237
Year Built
- Built in 1977 | Remodeled
Lot Details
- 8,200 Sq Ft Lot
- Drip System Landscaping
- Corner Lot
- Paved or Partially Paved Lot
- Front and Back Yard Sprinklers
- Private Yard
- Lawn
- Back and Front Yard
Parking
- 3 Car Direct Access Garage
- Parking Available
- Front Facing Garage
- Two Garage Doors
- Garage Door Opener
- Driveway
- RV Access or Parking
Home Design
- Turnkey
Interior Spaces
- 2,012 Sq Ft Home
- 2-Story Property
- Open Floorplan
- Crown Molding
- Cathedral Ceiling
- Ceiling Fan
- Recessed Lighting
- Wood Burning Fireplace
- Fireplace With Gas Starter
- ENERGY STAR Qualified Windows
- Roller Shields
- Entryway
- Family Room with Fireplace
- Living Room
- Dining Room
- Mountain Views
Kitchen
- Updated Kitchen
- Breakfast Bar
- Convection Oven
- Gas Oven
- Gas Range
- Microwave
- Dishwasher
- ENERGY STAR Qualified Appliances
- Quartz Countertops
- Pots and Pans Drawers
- Built-In Trash or Recycling Cabinet
- Self-Closing Drawers and Cabinet Doors
- Disposal
Flooring
- Carpet
- Laminate
Bedrooms and Bathrooms
- 4 Bedrooms | 1 Main Level Bedroom
- Primary Bedroom Suite
- Walk-In Closet
- Remodeled Bathroom
- Bathroom on Main Level
- 3 Full Bathrooms
- Quartz Bathroom Countertops
- Dual Vanity Sinks in Primary Bathroom
- Bathtub with Shower
- Multiple Shower Heads
- Walk-in Shower
- Exhaust Fan In Bathroom
Laundry
- Laundry Room
- Laundry in Garage
- Washer and Gas Dryer Hookup
Home Security
- Carbon Monoxide Detectors
- Fire and Smoke Detector
Outdoor Features
- Deck
- Covered patio or porch
- Exterior Lighting
- Shed
- Outdoor Grill
Location
- Property is near a park
- Suburban Location
Schools
- Vineyard Middle School
- Los Osos High School
Utilities
- Central Heating and Cooling System
- Vented Exhaust Fan
- Underground Utilities
- 220 Volts in Garage
- Natural Gas Connected
- ENERGY STAR Qualified Water Heater
- Gas Water Heater
- Phone Available
- Cable TV Available
Listing and Financial Details
- Tax Lot 40
- Tax Tract Number 9450
- Assessor Parcel Number 1076221410000
Community Details
Overview
- No Home Owners Association
Recreation
- Park
- Bike Trail
Ownership History
Purchase Details
Home Financials for this Owner
Home Financials are based on the most recent Mortgage that was taken out on this home.Purchase Details
Purchase Details
Home Financials for this Owner
Home Financials are based on the most recent Mortgage that was taken out on this home.Purchase Details
Home Financials for this Owner
Home Financials are based on the most recent Mortgage that was taken out on this home.Similar Homes in Rancho Cucamonga, CA
Home Values in the Area
Average Home Value in this Area
Purchase History
| Date | Buyer | Sale Price | Title Company |
|---|---|---|---|
| Shi Qiang | $830,000 | Fidelity National Title | |
| Bryan William D | -- | Fidelity National Title | |
| Bryan William D | -- | None Available | |
| Bryan William D | $480,000 | New Century Title Company | |
| Oberlender Yvonne W | -- | First American Title Ins Co |
Mortgage History
| Date | Status | Borrower | Loan Amount |
|---|---|---|---|
| Open | Shi Qiang | $569,000 | |
| Previous Owner | Bryan William D | $95,990 | |
| Previous Owner | Oberlender Yvonne W | $105,500 |
Property History
| Date | Event | Price | Change | Sq Ft Price |
|---|---|---|---|---|
| 12/01/2022 12/01/22 | Sold | $830,000 | -2.3% | $413 / Sq Ft |
| 10/24/2022 10/24/22 | For Sale | $849,750 | -- | $422 / Sq Ft |
Tax History Compared to Growth
Tax History
| Year | Tax Paid | Tax Assessment Tax Assessment Total Assessment is a certain percentage of the fair market value that is determined by local assessors to be the total taxable value of land and additions on the property. | Land | Improvement |
|---|---|---|---|---|
| 2024 | $9,237 | $846,600 | $211,650 | $634,950 |
| 2023 | $9,104 | $830,000 | $207,500 | $622,500 |
| 2022 | $6,987 | $624,996 | $154,517 | $470,479 |
| 2021 | $6,985 | $612,741 | $151,487 | $461,254 |
| 2020 | $6,315 | $571,600 | $199,800 | $371,800 |
| 2019 | $6,327 | $555,000 | $194,000 | $361,000 |
| 2018 | $6,279 | $552,500 | $193,300 | $359,200 |
| 2017 | $5,688 | $513,900 | $179,800 | $334,100 |
| 2016 | $5,376 | $489,400 | $171,200 | $318,200 |
| 2015 | $5,166 | $466,000 | $163,000 | $303,000 |
| 2014 | $4,956 | $451,000 | $158,000 | $293,000 |
Agents Affiliated with this Home
-
Lisa Bryan

Seller's Agent in 2022
Lisa Bryan
Realty Masters & Associates
(951) 218-1792
3 in this area
20 Total Sales
-
HUI SHI
H
Buyer's Agent in 2022
HUI SHI
GRANDMARK REALTY INC.
(626) 216-4222
1 in this area
1 Total Sale
Map
Source: California Regional Multiple Listing Service (CRMLS)
MLS Number: CV22228300
APN: 1076-221-41
- 9914 Albany Ave
- 7017 Filkins Ave
- 10210 Baseline Rd Unit 42
- 10210 Baseline Rd Unit 109
- 10210 Baseline Rd Unit 115
- 10040 Jonquil Dr
- 9800 Baseline Rd Unit 144
- 9800 Baseline Rd Unit 87
- 10080 Base Line Rd
- 6949 Laguna Place Unit B1
- 6923 Laguna Place Unit C
- 10210 Base Line Rd Unit 141
- 10210 Base Line Rd Unit 121
- 10210 Base Line Rd
- 7320 Ramona Ave
- 6958 Doheny Place Unit C
- 10350 Baseline Rd Unit 173
- 10350 Baseline Rd Unit 133
- 6946 Archibald Ave
- 6880 Archibald Ave Unit 114
- 10022 La Vine St
- 10010 La Vine St
- 7040 Cambridge Ave
- 10044 La Vine St
- 7030 Cambridge Ave
- 10000 La Vine St
- 7041 Teak Way
- 7041 Cambridge Ave
- 10021 La Vine St
- 10031 La Vine St
- 10011 La Vine St
- 7031 Teak Way
- 10039 La Vine St
- 10054 La Vine St
- 7031 Cambridge Ave
- 10001 La Vine St
- 7024 Cambridge Ave
- 10047 La Vine St
- 7023 Cambridge Ave
- 7025 Teak Way






