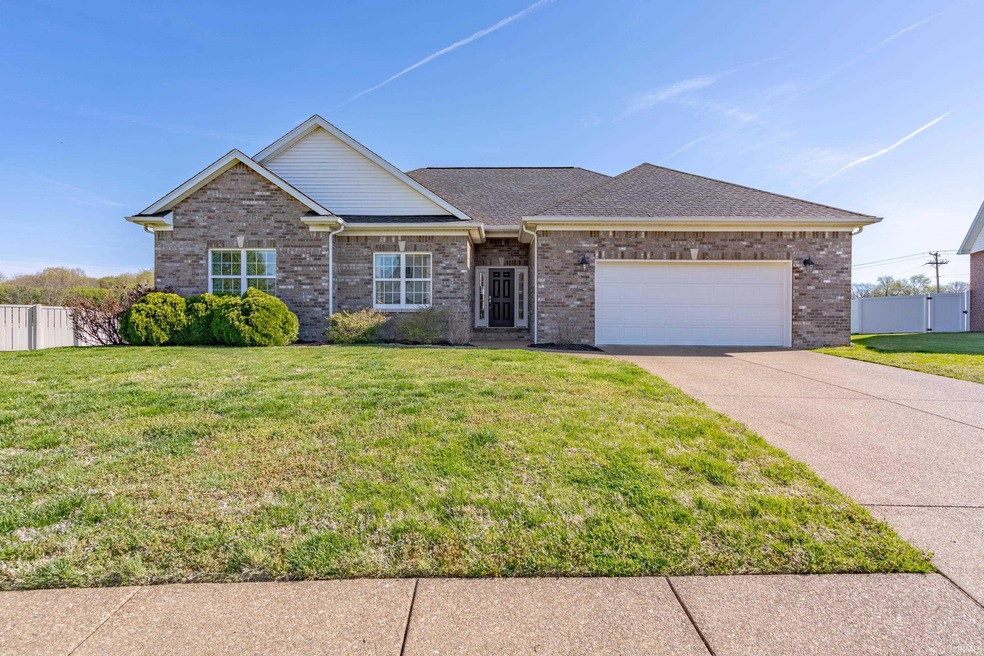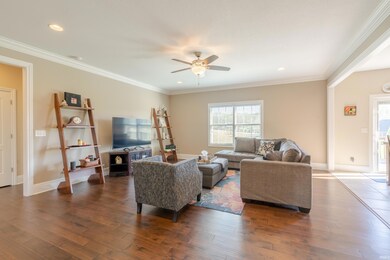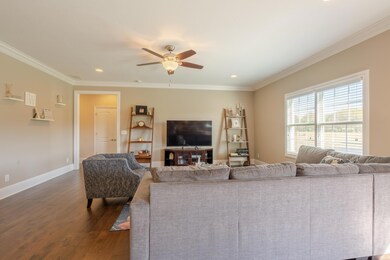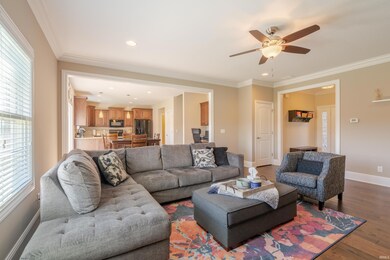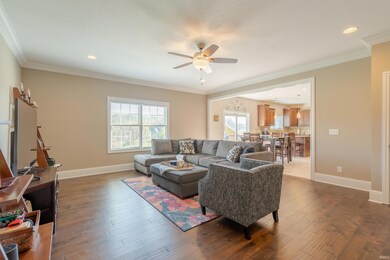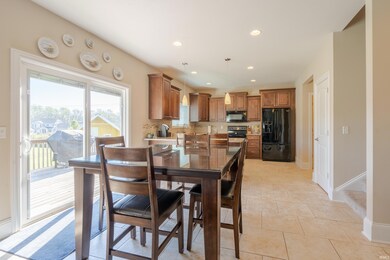
10022 Neenah Dr Newburgh, IN 47630
Estimated Value: $368,000 - $386,000
Highlights
- Primary Bedroom Suite
- Open Floorplan
- Backs to Open Ground
- Newburgh Elementary School Rated A-
- 1.5-Story Property
- Wood Flooring
About This Home
As of May 2023Welcome to this custom-built home situated on a spacious half-acre lot in Newburgh. This exceptional property, built by "Chad and Dad" in 2014, has been thoughtfully designed with remarkable attention to detail and an array of energy-efficient upgrades that provide sustainable living. As you step inside, the open floor plan welcomes you, seamlessly blending the great room, dining room, and kitchen into an inviting space that exudes warmth and comfort. The main level of the house showcases a generous primary bedroom suite, complete with a private bathroom. The bathroom offers a custom tiled shower, double vanities, and a large walk-in closet. Additionally, there are two secondary bedrooms and full bath on the main level that are perfect for your family or guests. Upstairs, a large bonus flex space awaits, providing endless possibilities for use as a game room, home theater, or an additional bedroom. The home boasts a total of three or four bedrooms, depending on how the bonus space is utilized, and two and a half bathrooms, ensuring ample space for all. Moreover, this home is equipped with numerous energy-efficient upgrades, including insulated windows, and a high-efficiency HVAC system, ensuring that your utility bills are always low while keeping your home comfortable year-round. Outside, the expansive half-acre lot beckons with plenty of space for outdoor activities and entertaining. You'll appreciate the oversized 2.5 car garage that provides ample space for your vehicles and storage needs. Don't miss this opportunity to make this beautiful home yours. There is a storage shed and playhouse included in the sale. If buyer does not want the playhouse seller will remove.
Home Details
Home Type
- Single Family
Est. Annual Taxes
- $2,542
Year Built
- Built in 2014
Lot Details
- 0.5 Acre Lot
- Lot Dimensions are 99x142
- Backs to Open Ground
- Landscaped
Parking
- 2.5 Car Attached Garage
- Garage Door Opener
- Driveway
Home Design
- 1.5-Story Property
- Traditional Architecture
- Brick Exterior Construction
- Asphalt Roof
Interior Spaces
- Open Floorplan
- Built-In Features
- Ceiling height of 9 feet or more
- Ceiling Fan
- Entrance Foyer
- Great Room
- Utility Room in Garage
- Crawl Space
- Storage In Attic
Kitchen
- Eat-In Kitchen
- Electric Oven or Range
- Stone Countertops
- Disposal
Flooring
- Wood
- Carpet
- Tile
Bedrooms and Bathrooms
- 3 Bedrooms
- Primary Bedroom Suite
- Double Vanity
- Separate Shower
Laundry
- Laundry on main level
- Electric Dryer Hookup
Location
- Suburban Location
Schools
- Newburgh Elementary School
- Castle South Middle School
- Castle High School
Utilities
- Forced Air Heating and Cooling System
- Heating System Uses Gas
- Cable TV Available
Community Details
- Kenosha Hills Subdivision
Listing and Financial Details
- Assessor Parcel Number 87-12-32-209-027.000-019
Ownership History
Purchase Details
Home Financials for this Owner
Home Financials are based on the most recent Mortgage that was taken out on this home.Purchase Details
Home Financials for this Owner
Home Financials are based on the most recent Mortgage that was taken out on this home.Purchase Details
Purchase Details
Home Financials for this Owner
Home Financials are based on the most recent Mortgage that was taken out on this home.Purchase Details
Home Financials for this Owner
Home Financials are based on the most recent Mortgage that was taken out on this home.Similar Homes in Newburgh, IN
Home Values in the Area
Average Home Value in this Area
Purchase History
| Date | Buyer | Sale Price | Title Company |
|---|---|---|---|
| Davis Joshua M | $360,000 | None Listed On Document | |
| Wilderman Roger | $662,423 | None Listed On Document | |
| State Of Indiana | -- | None Available | |
| Wilderman Roger A | -- | Columbia Title Inc | |
| Woodburn Brandy | -- | Attorney |
Mortgage History
| Date | Status | Borrower | Loan Amount |
|---|---|---|---|
| Open | Davis Joshua M | $324,000 | |
| Previous Owner | Wilderman Roger | $498,063 | |
| Previous Owner | Wilderman Roger A | $225,540 | |
| Previous Owner | Woodburn Brandy | $111,224 |
Property History
| Date | Event | Price | Change | Sq Ft Price |
|---|---|---|---|---|
| 05/15/2023 05/15/23 | Sold | $360,000 | +3.0% | $158 / Sq Ft |
| 04/16/2023 04/16/23 | Pending | -- | -- | -- |
| 04/13/2023 04/13/23 | For Sale | $349,500 | -- | $153 / Sq Ft |
Tax History Compared to Growth
Tax History
| Year | Tax Paid | Tax Assessment Tax Assessment Total Assessment is a certain percentage of the fair market value that is determined by local assessors to be the total taxable value of land and additions on the property. | Land | Improvement |
|---|---|---|---|---|
| 2024 | $2,606 | $338,800 | $65,800 | $273,000 |
| 2023 | $2,631 | $341,800 | $65,800 | $276,000 |
| 2022 | $2,542 | $317,700 | $37,400 | $280,300 |
| 2021 | $2,253 | $269,800 | $48,600 | $221,200 |
| 2020 | $2,165 | $249,800 | $45,500 | $204,300 |
| 2019 | $2,238 | $251,900 | $45,500 | $206,400 |
| 2018 | $2,104 | $247,800 | $45,500 | $202,300 |
| 2017 | $2,027 | $241,600 | $45,500 | $196,100 |
| 2016 | $1,995 | $239,600 | $45,500 | $194,100 |
| 2014 | $18 | $1,200 | $1,200 | $0 |
| 2013 | $18 | $1,200 | $1,200 | $0 |
Agents Affiliated with this Home
-
Cyndi Byrley

Seller's Agent in 2023
Cyndi Byrley
ERA FIRST ADVANTAGE REALTY, INC
(812) 457-4663
319 Total Sales
-
Penny Crick

Buyer's Agent in 2023
Penny Crick
ERA FIRST ADVANTAGE REALTY, INC
(812) 483-2219
737 Total Sales
Map
Source: Indiana Regional MLS
MLS Number: 202311077
APN: 87-12-32-209-027.000-019
- 10188 Byron Ct
- 4720 Estate Dr
- 10533 Williamsburg Dr
- 10386 Regent Ct
- 10481 Waterford Place
- 10641 Tecumseh Dr
- 412 Westbriar Cir
- 4444 Ashbury Parke Dr
- 4700 Mansfield Dr
- 0 Ellerbusch Rd Unit 202304101
- 10711 Williamsburg Dr
- Lot 32 Westbriar Cir
- 10224 Bourbon St
- 4605 Miranda Dr
- 472 Westbriar Cir
- 10267 Bourbon St
- 305 Southgate Blvd
- 10266 Schnapf Ln
- 4540 Fieldcrest Place Cir
- 4595 Fieldcrest Place Cir
- 10022 Neenah Dr
- 5022 Radison Rd
- 5022 Radison Rd
- 10044 Neenah Dr
- 10055 Neenah Dr
- 5044 Radison Rd
- 10066 Neenah Dr
- 10077 Neenah Dr
- 10044 Marquette St
- 5066 Radison Rd
- 10088 Neenah Dr
- 10099 Neenah Dr
- 9978 Ella Cir
- 10088 Marquette St
- 10055 Marquette St
- 9972 Ella Cir
- 10100 Neenah Dr
- 10111 Neenah Dr
- 10077 Marquette St
- 10100 Marquette St
