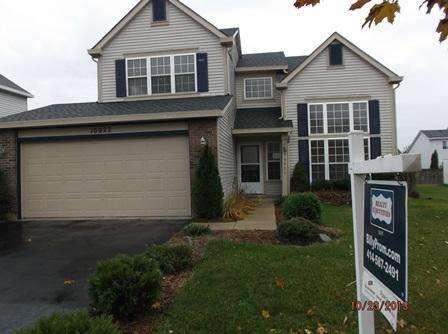
10023 63rd St Unit 4 Kenosha, WI 53142
White Caps NeighborhoodEstimated Value: $342,935 - $384,000
Highlights
- Fenced Yard
- Bathtub with Shower
- Shed
- 2 Car Attached Garage
- Patio
- Forced Air Heating and Cooling System
About This Home
As of June 2014HIGHEST AND BEST OFFERS DUE BY NOON ON 5/22/14. FILL OUT ALL FORMS IN MLS. Sold AS-IS. If there are any code violations, buyer is responsible.
Last Agent to Sell the Property
Billy Prom
Realty Executives - Elite License #51012-90 Listed on: 10/24/2013
Last Buyer's Agent
Grace Parrish
Bear Realty , Inc. Ken
Home Details
Home Type
- Single Family
Year Built
- Built in 2005
Lot Details
- 6,970 Sq Ft Lot
- Fenced Yard
Parking
- 2 Car Attached Garage
- Garage Door Opener
- 1 to 5 Parking Spaces
Home Design
- Brick Exterior Construction
- Composition Roof
Interior Spaces
- 1,490 Sq Ft Home
- 2-Story Property
Kitchen
- Range
- Dishwasher
Bedrooms and Bathrooms
- 3 Bedrooms
- Primary Bedroom Upstairs
- Bathtub with Shower
- Bathtub Includes Tile Surround
Laundry
- Dryer
- Washer
Outdoor Features
- Patio
- Shed
Schools
- Stocker Elementary School
- Bradford High School
Utilities
- Forced Air Heating and Cooling System
- Heating System Uses Natural Gas
Community Details
- White Caps Subdivision
Listing and Financial Details
- Seller Concessions Offered
Ownership History
Purchase Details
Purchase Details
Home Financials for this Owner
Home Financials are based on the most recent Mortgage that was taken out on this home.Purchase Details
Similar Homes in Kenosha, WI
Home Values in the Area
Average Home Value in this Area
Purchase History
| Date | Buyer | Sale Price | Title Company |
|---|---|---|---|
| Federal Home Loan Mortgage Corp | -- | -- | |
| Parker Tommy S | $185,000 | None Available | |
| Michael Karmen | -- | None Available |
Mortgage History
| Date | Status | Borrower | Loan Amount |
|---|---|---|---|
| Open | Gordon Nicholas P | $50,000 | |
| Open | Gordon Nicholas P | $80,000 | |
| Previous Owner | Parker Tommy S | $148,000 | |
| Previous Owner | Michael Sargon B | $156,600 |
Property History
| Date | Event | Price | Change | Sq Ft Price |
|---|---|---|---|---|
| 06/27/2014 06/27/14 | Sold | $135,004 | 0.0% | $91 / Sq Ft |
| 06/23/2014 06/23/14 | Pending | -- | -- | -- |
| 10/24/2013 10/24/13 | For Sale | $135,004 | -- | $91 / Sq Ft |
Tax History Compared to Growth
Tax History
| Year | Tax Paid | Tax Assessment Tax Assessment Total Assessment is a certain percentage of the fair market value that is determined by local assessors to be the total taxable value of land and additions on the property. | Land | Improvement |
|---|---|---|---|---|
| 2024 | $4,003 | $170,600 | $51,400 | $119,200 |
| 2023 | $4,003 | $170,600 | $51,400 | $119,200 |
| 2022 | $4,057 | $170,600 | $51,400 | $119,200 |
| 2021 | $4,169 | $170,600 | $51,400 | $119,200 |
| 2020 | $4,303 | $170,600 | $51,400 | $119,200 |
| 2019 | $4,139 | $170,600 | $51,400 | $119,200 |
| 2018 | $4,071 | $156,700 | $49,400 | $107,300 |
| 2017 | $4,134 | $156,700 | $49,400 | $107,300 |
| 2016 | $4,170 | $156,700 | $49,400 | $107,300 |
| 2015 | $4,266 | $154,500 | $49,400 | $105,100 |
| 2014 | $4,473 | $162,600 | $49,400 | $113,200 |
Agents Affiliated with this Home
-
B
Seller's Agent in 2014
Billy Prom
Realty Executives - Elite
-
G
Buyer's Agent in 2014
Grace Parrish
Bear Realty , Inc. Ken
Map
Source: Metro MLS
MLS Number: 1336946
APN: 03-122-05-250-174
- 10023 63rd St Unit 4
- 10101 63rd St
- 10102 64th St
- 10022 64th St
- 10015 63rd St
- 10109 63rd St
- 10106 64th St
- 10016 64th St Unit 4
- 10100 63rd St Unit 4
- 10024 63rd St
- 10113 63rd St Unit 4
- 10007 63rd St
- 10104 63rd St
- 10008 64th St
- 10018 63rd St
- 10110 63rd St Unit 4
- 10010 63rd St Unit 4
- 10003 63rd St
- 10121 63rd St
- 10120 64th St
