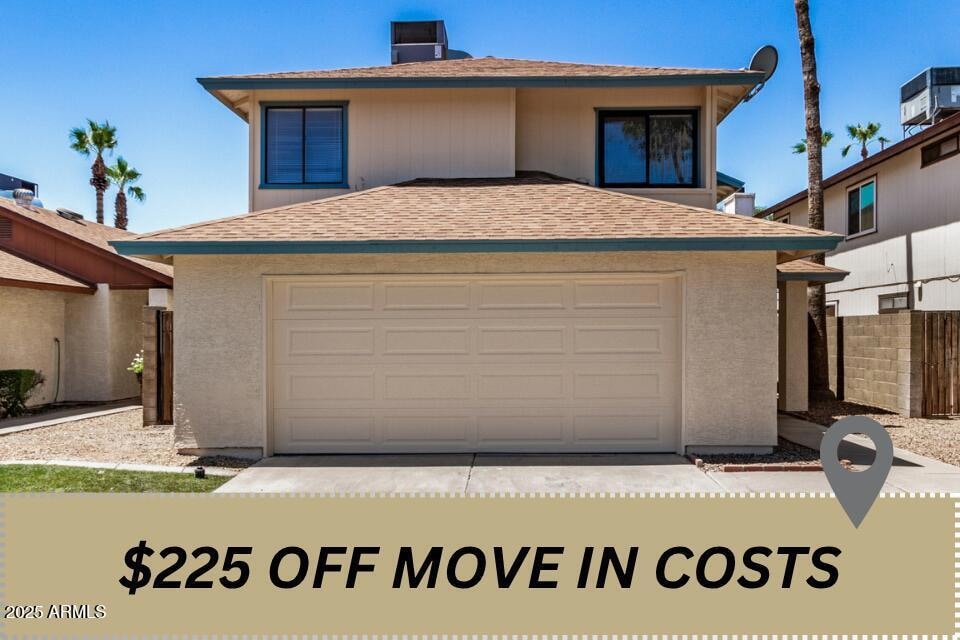10023 W Sells Dr Phoenix, AZ 85037
Villa de Paz NeighborhoodHighlights
- Golf Course Community
- Vaulted Ceiling
- Tennis Courts
- Contemporary Architecture
- Community Pool
- Covered Patio or Porch
About This Home
MOVE IN SPECIAL $225 off move in costs. Fall in love with this newly updated rental home in the highly sought-after Laurelwood Community! Conveniently located near restaurants and schools. Discover a large living room featuring a wood-burning fireplace, wood-look flooring, fresh paint throughout, and sliding glass doors that lead to the back patio, perfect for indoor-outdoor living. Bright eat-in kitchen displays a handy pantry, stainless steel appliances, and a two-tier island with a breakfast bar. Retreat to the spacious primary bedroom, where vaulted ceilings, plush carpet, and a private bathroom create a peaceful atmosphere for restful nights. The backyard includes a covered patio ideal for enjoying quiet mornings or relaxing evenings. Don't miss it!
Home Details
Home Type
- Single Family
Year Built
- Built in 1996
Lot Details
- 1,601 Sq Ft Lot
- Block Wall Fence
- Grass Covered Lot
Parking
- 2 Car Direct Access Garage
Home Design
- Contemporary Architecture
- Wood Frame Construction
- Composition Roof
- Wood Siding
- Stucco
Interior Spaces
- 1,687 Sq Ft Home
- 2-Story Property
- Vaulted Ceiling
- Living Room with Fireplace
Kitchen
- Eat-In Kitchen
- Breakfast Bar
- Built-In Microwave
- Kitchen Island
- Laminate Countertops
Flooring
- Carpet
- Laminate
- Tile
Bedrooms and Bathrooms
- 3 Bedrooms
- Primary Bathroom is a Full Bathroom
- 2.5 Bathrooms
Laundry
- Laundry in unit
- Dryer
- Washer
Outdoor Features
- Covered Patio or Porch
Schools
- Villa De Paz Elementary School
- Westview High School
Utilities
- Central Air
- Heating Available
- High Speed Internet
- Cable TV Available
Listing and Financial Details
- Property Available on 7/1/25
- $2 Move-In Fee
- 12-Month Minimum Lease Term
- Tax Lot 72
- Assessor Parcel Number 102-82-560
Community Details
Overview
- Property has a Home Owners Association
- Laurelwood Association, Phone Number (480) 948-5860
- Built by White Hawke Homes
- Laurelwood At Villa De Paz Subdivision
Recreation
- Golf Course Community
- Tennis Courts
- Community Pool
- Community Spa
Map
Source: Arizona Regional Multiple Listing Service (ARMLS)
MLS Number: 6887380
APN: 102-82-560
- 10028 W Roma Ave
- 4601 N 102nd Ave Unit 1100
- 4601 N 102nd Ave Unit 1161
- 4601 N 102nd Ave Unit 1175
- 4601 N 102nd Ave Unit 1062
- 4601 N 102nd Ave Unit 1036
- 4601 N 102nd Ave Unit 2202
- 4601 N 102nd Ave Unit 1052
- 4601 N 102nd Ave Unit 1156
- 4615 N 101st Ave
- 4645 N Guadal Dr
- 4214 N 101st Ave
- 10230 W Campbell Ave
- 9983 W Monterosa Ave
- 10030 W Indian School Rd Unit 101
- 10030 W Indian School Rd Unit 218
- 10030 W Indian School Rd Unit 111
- 10030 W Indian School Rd Unit 221
- 10030 W Indian School Rd Unit 230
- 10030 W Indian School Rd Unit 255
- 10013 W Montecito Ave
- 4628 N Guadal Dr
- 4410 N 99th Ave
- 4601 N 102nd Ave
- 4643 N 99th Dr
- 4651 N 99th Dr
- 4302 N 103rd Ave
- 10044 W Highland Ave
- 4411 N 99th Ave
- 10030 W Indian School Rd Unit 155
- 10336 W Devonshire Ave
- 10413 W Calle Del Oro
- 10412 W Calle de Edens
- 4747 N 99th Ave
- 4141 N 104th Dr
- 10258 W Piccadilly Rd
- 10359 W Dana Ln
- 4041 N 97th Ave
- 3813 N 100th Dr
- 10383 W Dana Ln







