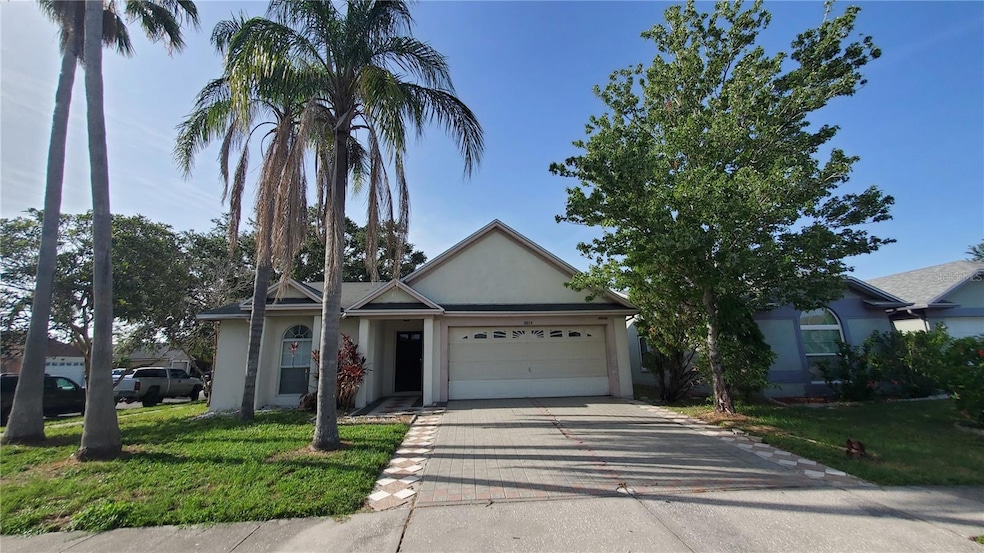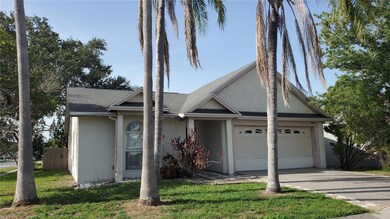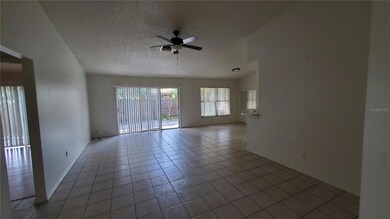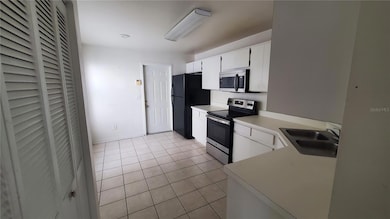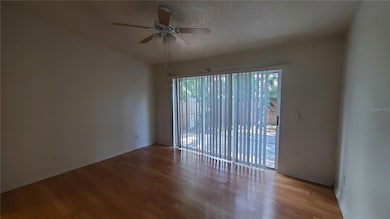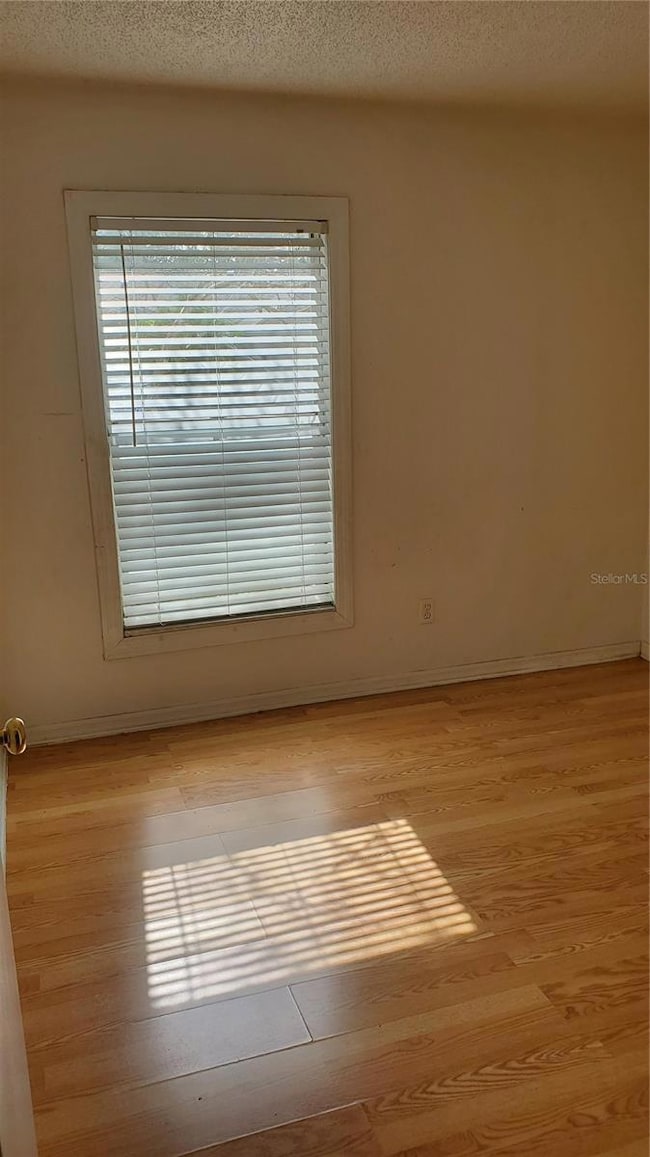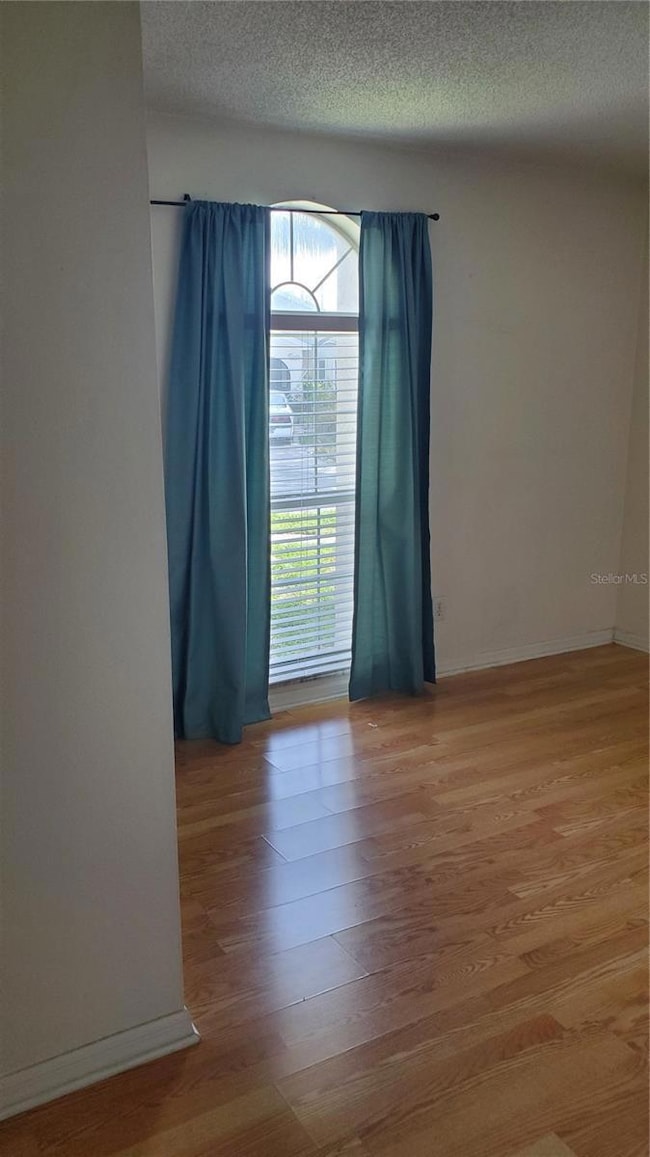
Estimated payment $2,353/month
Highlights
- Hot Property
- Cathedral Ceiling
- 2 Car Attached Garage
- Open Floorplan
- Rear Porch
- Eat-In Kitchen
About This Home
This property in one of Tampa’s most sought-after zip codes has massive potential and with some TLC can be transformed into your next dream home, or could be a great rental property to add to your portfolio. Welcome home to Wildewood Village in the heart of Carrollwood where you’ll find this light and bright 3 bedroom 2 bath 2 car garage. This is a solid block home for your peace of mind. When you walk in you're welcomed by a large open concept floorplan and tall cathedral ceilings. The kitchen’s efficient design offers ample counter space and quick access to the adjacent living and dining areas—ideal for both family gatherings and casual entertaining. The kitchen also features a small breakfast nook area. And the primary suite is split from the 2 secondary bedrooms, providing a peaceful retreat, and features an en-suite bath with double sinks, a walk-in closet and walk-in shower. Step outside to enjoy the fenced backyard, perfect for pets or weekend barbecues. This Property is in a non-flood zone, eliminating the need for flood insurance. The HOA fees are less than $300 annually and there is no CDD. Wildewood Village is a vibrant and centrally located Tampa neighborhood with beautiful tree-lined streets, sidewalks made for long walks and family bike rides, multiple parks and trails nearby. Hop on the Veterans Expressway right outside the community, and you'll be at Tampa International Airport, Downtown Tampa or Citrus Park Mall within minutes! Convenience at its best for shopping, dining, cinemas, YMCA, Upper Tampa Bay Trail, Dale Mabry Hwy. Schedule your showing today to see the multiple opportunities this home offers!
Last Listed By
EXP REALTY LLC Brokerage Phone: 888-883-8509 License #466496 Listed on: 06/11/2025

Home Details
Home Type
- Single Family
Est. Annual Taxes
- $5,222
Year Built
- Built in 1992
Lot Details
- 4,739 Sq Ft Lot
- Lot Dimensions are 53x90
- South Facing Home
- Landscaped with Trees
- Property is zoned PD-MU
HOA Fees
- $22 Monthly HOA Fees
Parking
- 2 Car Attached Garage
Home Design
- Fixer Upper
- Slab Foundation
- Shingle Roof
- Block Exterior
- Stucco
Interior Spaces
- 1,385 Sq Ft Home
- Open Floorplan
- Cathedral Ceiling
- Combination Dining and Living Room
- Laundry in Garage
Kitchen
- Eat-In Kitchen
- Range
- Microwave
- Dishwasher
Flooring
- Laminate
- Ceramic Tile
Bedrooms and Bathrooms
- 3 Bedrooms
- Split Bedroom Floorplan
- En-Suite Bathroom
- Walk-In Closet
- 2 Full Bathrooms
Outdoor Features
- Patio
- Rear Porch
Schools
- Cannella Elementary School
- Pierce Middle School
- Leto High School
Utilities
- Central Heating and Cooling System
- Electric Water Heater
Community Details
- Wildwood Village Nicole Reinhardt Association, Phone Number (813) 319-5496
- Wildewood Village Subdivision
Listing and Financial Details
- Visit Down Payment Resource Website
- Legal Lot and Block 000160 / 000005
- Assessor Parcel Number U-17-28-18-13D-000005-00016.0
Map
Home Values in the Area
Average Home Value in this Area
Tax History
| Year | Tax Paid | Tax Assessment Tax Assessment Total Assessment is a certain percentage of the fair market value that is determined by local assessors to be the total taxable value of land and additions on the property. | Land | Improvement |
|---|---|---|---|---|
| 2024 | $5,222 | $300,795 | $73,196 | $227,599 |
| 2023 | $4,769 | $271,710 | $66,112 | $205,598 |
| 2022 | $4,306 | $244,059 | $56,668 | $187,391 |
| 2021 | $3,897 | $199,322 | $42,501 | $156,821 |
| 2020 | $3,545 | $180,500 | $37,778 | $142,722 |
| 2019 | $3,263 | $168,456 | $31,876 | $136,580 |
| 2018 | $3,025 | $155,772 | $0 | $0 |
| 2017 | $2,737 | $131,396 | $0 | $0 |
| 2016 | $2,602 | $115,278 | $0 | $0 |
| 2015 | $2,486 | $104,798 | $0 | $0 |
| 2014 | $2,208 | $95,271 | $0 | $0 |
| 2013 | -- | $85,776 | $0 | $0 |
Property History
| Date | Event | Price | Change | Sq Ft Price |
|---|---|---|---|---|
| 06/11/2025 06/11/25 | For Sale | $339,000 | -- | $245 / Sq Ft |
Purchase History
| Date | Type | Sale Price | Title Company |
|---|---|---|---|
| Special Warranty Deed | $100,000 | Attorney | |
| Trustee Deed | -- | None Available | |
| Warranty Deed | $194,000 | Security First Title Partner |
Mortgage History
| Date | Status | Loan Amount | Loan Type |
|---|---|---|---|
| Previous Owner | $15,000 | Credit Line Revolving | |
| Previous Owner | $155,200 | Fannie Mae Freddie Mac |
Similar Homes in Tampa, FL
Source: Stellar MLS
MLS Number: TB8396156
APN: U-17-28-18-13D-000005-00016.0
- 10539 Parkcrest Dr
- 10325 Parkcrest Dr
- 10323 Del Mar Cir
- 10912 Brightside Dr
- 4813 Glenaire Ct Unit II
- 10918 Lake Andover Blvd
- 10775 Glen Ellen Dr
- 10306 Green Grove Place
- 5137 Springwood Dr
- 10408 Rosemount Dr
- 5826 Taywood Dr
- 4722 Millpond Ln
- 10414 Rosemount Dr
- 6304 Parkside Meadow Dr
- 4754 Whispering Wind Ave
- 11226 Thicket Ct
- 10024 Strafford Oak Ct Unit 815
- 11014 Peking Place
- 10028 Strafford Oak Ct Unit 712
- 4211 Chatham Oak Ct Unit 122
