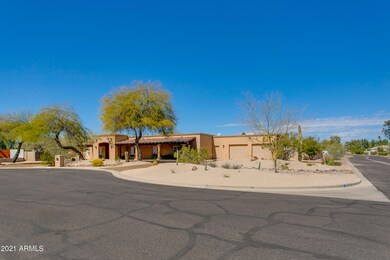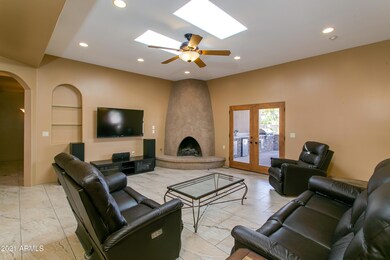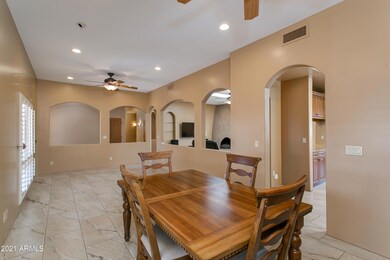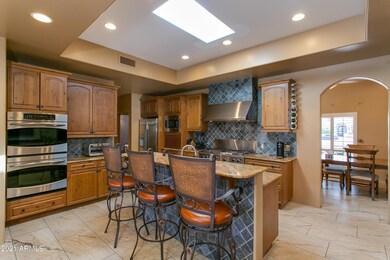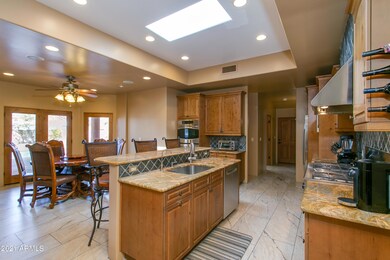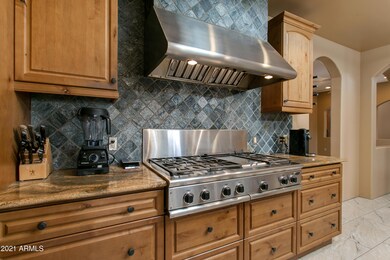
10024 N 61st Place Paradise Valley, AZ 85253
Paradise Valley NeighborhoodHighlights
- Private Pool
- RV Gated
- 0.83 Acre Lot
- Cherokee Elementary School Rated A
- Solar Power System
- Wood Flooring
About This Home
As of November 2024Welcome home to this beautiful slice of Paradise Valley. This amazing 5B/3.5 home sits on nearly an acre lot with N/S exposure. Featuring a beautiful traditional decor and style, this home fits right into its desert environment. Entertain in your chef's kitchen, or take the party outdoors to shoot a few hoops on your private sport court or enjoy the refreshing pool and outdoor BBQ. One bedroom is being used as an office and includes a beautiful wood dual workspace. Additional features include a 2-car garage with ample storage space, an RV gate and more than enough room to add a guest house or RV garage, and owned solar panels. Move-in ready, or amazing potential to customize for any buyer wanting the Paradise Valley lifestyle but in the Scottsdale School District (3 C's).
Co-Listed By
Tatiana Maus
The Brokery License #SA692631000
Home Details
Home Type
- Single Family
Est. Annual Taxes
- $6,035
Year Built
- Built in 1990
Lot Details
- 0.83 Acre Lot
- Cul-De-Sac
- Desert faces the front and back of the property
- Block Wall Fence
- Front and Back Yard Sprinklers
- Sprinklers on Timer
- Grass Covered Lot
Parking
- 2 Car Garage
- Garage Door Opener
- Circular Driveway
- RV Gated
Home Design
- Santa Barbara Architecture
- Spray Foam Insulation
- Tile Roof
- Foam Roof
- Block Exterior
- Stucco
Interior Spaces
- 3,342 Sq Ft Home
- 1-Story Property
- Ceiling height of 9 feet or more
- Skylights
- Double Pane Windows
- Low Emissivity Windows
- Family Room with Fireplace
Kitchen
- Eat-In Kitchen
- Breakfast Bar
- Gas Cooktop
- Built-In Microwave
- Kitchen Island
- Granite Countertops
Flooring
- Wood
- Tile
Bedrooms and Bathrooms
- 5 Bedrooms
- Primary Bathroom is a Full Bathroom
- 3.5 Bathrooms
- Dual Vanity Sinks in Primary Bathroom
- Hydromassage or Jetted Bathtub
- Bathtub With Separate Shower Stall
Pool
- Private Pool
- Pool Pump
- Diving Board
Outdoor Features
- Covered patio or porch
- Outdoor Storage
- Built-In Barbecue
Schools
- Cherokee Elementary School
- Cocopah Middle School
- Chaparral High School
Utilities
- Evaporated cooling system
- Central Air
- Heating System Uses Natural Gas
Additional Features
- No Interior Steps
- Solar Power System
Listing and Financial Details
- Tax Lot 139
- Assessor Parcel Number 168-02-060
Community Details
Overview
- No Home Owners Association
- Association fees include no fees
- Tierra Feliz North Unit 2 Subdivision
Recreation
- Sport Court
Ownership History
Purchase Details
Home Financials for this Owner
Home Financials are based on the most recent Mortgage that was taken out on this home.Purchase Details
Purchase Details
Home Financials for this Owner
Home Financials are based on the most recent Mortgage that was taken out on this home.Purchase Details
Home Financials for this Owner
Home Financials are based on the most recent Mortgage that was taken out on this home.Purchase Details
Purchase Details
Home Financials for this Owner
Home Financials are based on the most recent Mortgage that was taken out on this home.Similar Homes in the area
Home Values in the Area
Average Home Value in this Area
Purchase History
| Date | Type | Sale Price | Title Company |
|---|---|---|---|
| Warranty Deed | $2,910,000 | Wfg National Title Insurance C | |
| Deed | -- | None Listed On Document | |
| Warranty Deed | $1,580,000 | Empire West Title Agency Llc | |
| Interfamily Deed Transfer | -- | Title365 Agency | |
| Interfamily Deed Transfer | -- | Title365 Agency | |
| Interfamily Deed Transfer | -- | None Available | |
| Warranty Deed | $315,000 | First American Title |
Mortgage History
| Date | Status | Loan Amount | Loan Type |
|---|---|---|---|
| Previous Owner | $1,785,000 | Construction | |
| Previous Owner | $1,500,000 | New Conventional | |
| Previous Owner | $373,000 | New Conventional | |
| Previous Owner | $200,000 | Unknown | |
| Previous Owner | $400,450 | Unknown | |
| Previous Owner | $100,000 | Credit Line Revolving | |
| Previous Owner | $387,000 | Unknown | |
| Previous Owner | $85,000 | Credit Line Revolving | |
| Previous Owner | $60,000 | Credit Line Revolving | |
| Previous Owner | $190,000 | New Conventional |
Property History
| Date | Event | Price | Change | Sq Ft Price |
|---|---|---|---|---|
| 06/23/2025 06/23/25 | Price Changed | $3,130,000 | -2.0% | $759 / Sq Ft |
| 04/25/2025 04/25/25 | For Sale | $3,195,000 | +9.8% | $775 / Sq Ft |
| 11/06/2024 11/06/24 | Sold | $2,910,000 | -3.0% | $706 / Sq Ft |
| 09/03/2024 09/03/24 | For Sale | $3,000,000 | +89.9% | $728 / Sq Ft |
| 06/01/2021 06/01/21 | Sold | $1,580,000 | -2.8% | $473 / Sq Ft |
| 04/17/2021 04/17/21 | Pending | -- | -- | -- |
| 04/09/2021 04/09/21 | Price Changed | $1,625,000 | -4.1% | $486 / Sq Ft |
| 03/01/2021 03/01/21 | For Sale | $1,695,000 | -- | $507 / Sq Ft |
Tax History Compared to Growth
Tax History
| Year | Tax Paid | Tax Assessment Tax Assessment Total Assessment is a certain percentage of the fair market value that is determined by local assessors to be the total taxable value of land and additions on the property. | Land | Improvement |
|---|---|---|---|---|
| 2025 | $6,314 | $87,963 | -- | -- |
| 2024 | $6,175 | $83,774 | -- | -- |
| 2023 | $6,175 | $128,250 | $25,650 | $102,600 |
| 2022 | $5,898 | $105,560 | $21,110 | $84,450 |
| 2021 | $6,134 | $94,320 | $18,860 | $75,460 |
| 2020 | $6,035 | $81,630 | $16,320 | $65,310 |
| 2019 | $5,787 | $79,080 | $15,810 | $63,270 |
| 2018 | $5,542 | $73,880 | $14,770 | $59,110 |
| 2017 | $5,301 | $71,660 | $14,330 | $57,330 |
| 2016 | $5,149 | $77,010 | $15,400 | $61,610 |
| 2015 | $4,670 | $66,600 | $13,320 | $53,280 |
Agents Affiliated with this Home
-
Amy Brown

Seller's Agent in 2025
Amy Brown
Compass
(702) 497-2288
5 in this area
37 Total Sales
-
Anthony Nicholas
A
Seller's Agent in 2024
Anthony Nicholas
Russ Lyon Sotheby's International Realty
(480) 585-7070
8 in this area
22 Total Sales
-
Debbie Pontikas

Seller's Agent in 2021
Debbie Pontikas
RETSY
(480) 335-8604
9 in this area
138 Total Sales
-
T
Seller Co-Listing Agent in 2021
Tatiana Maus
The Brokery
Map
Source: Arizona Regional Multiple Listing Service (ARMLS)
MLS Number: 6201047
APN: 168-02-060
- 6145 E Gold Dust Ave
- 6023 E Turquoise Ave
- 6229 E Gold Dust Ave
- 6302 E Turquoise Ave
- 6302 E Turquoise Ave Unit 340
- 10249 N 58th Place
- 6020 E Shea Blvd
- 10050 N 58th St
- 6426 E Turquoise Ave
- 5825 E Cochise Rd
- 10420 N 64th Place
- 10242 N 58th St
- 6230 E Clinton St
- 6231 E Desert Cove Ave
- 10220 N 66th St
- 6310 E Desert Cove Ave
- 6305 E Arabian Way
- 9440 N 57th St
- 9790 N 56th St
- 6614 E North Ln

