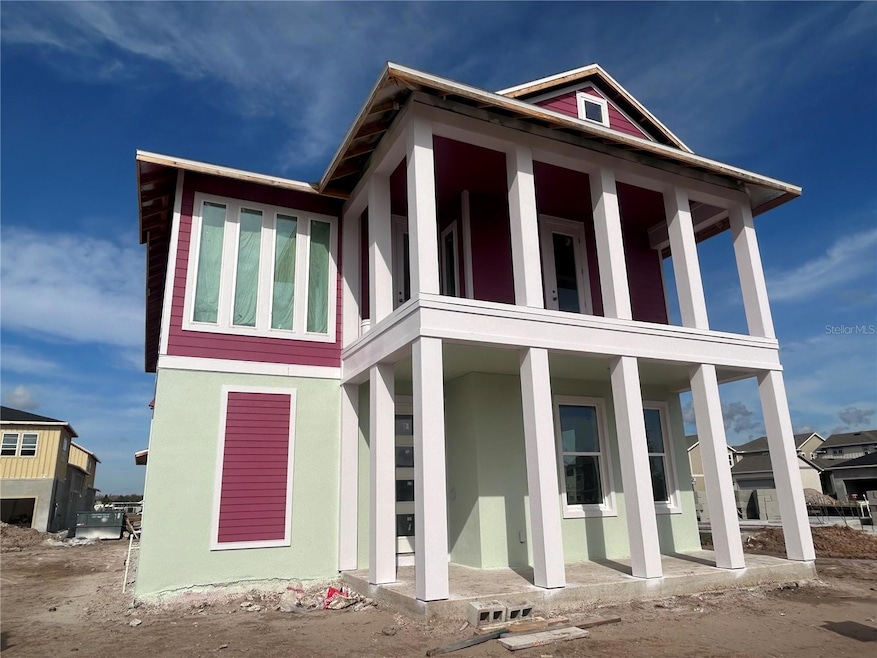
10025 Dulbecco St Orlando, FL 32827
Lake Nona South NeighborhoodHighlights
- Under Construction
- High Ceiling
- Walk-In Closet
- Laureate Park Elementary Rated A
- Eat-In Kitchen
- Living Room
About This Home
As of March 2025Under Construction. Introducing ICI Homes’ Santorini Floor Plan: The Perfect Blend of Sophistication, Comfort, and Customization. Step into the Santorini, where timeless design meets modern functionality. This thoughtfully designed home offers a spacious main residence with 4 bedrooms and 3.5 bathrooms, accompanied by a private 1-bedroom, 1-bath garage apartment complete with a full kitchen and laundry—perfect for guests, extended family, or rental opportunities. The main home’s inviting two-story layout is designed for both intimate family moments and vibrant entertaining. A versatile flex room on the first floor awaits your imagination—ideal as a home office, library, or cozy den for your favorite hobbies. This adaptable space grows with your needs. The living room boasts a soaring two-story ceiling with an open railing from the game room above, adding architectural charm and an open, airy feel. Second-floor primary suite with balcony access provides a peaceful retreat with stunning views. Customization options are endless, allowing you to personalize every detail. Whether you want to add French doors to the flex room, install sliding glass doors for a seamless indoor-outdoor experience, or extend the garage for extra storage, ICI Homes makes it easy to bring your vision to life. At ICI Homes, we believe a home should reflect your personality and lifestyle. Our commitment to tailored design and luxury finishes ensures that your home is as unique as you are. Come experience the Santorini and discover how ICI Homes can help you create your perfect sanctuary.
Last Agent to Sell the Property
ICI SELECT REALTY Brokerage Phone: 386-366-0091 License #3039316 Listed on: 02/07/2025
Home Details
Home Type
- Single Family
Est. Annual Taxes
- $3,754
Year Built
- Built in 2025 | Under Construction
Lot Details
- 7,932 Sq Ft Lot
- South Facing Home
- Irrigation
- Property is zoned PD/AN
HOA Fees
- $172 Monthly HOA Fees
Parking
- 2 Car Garage
- 2 Carport Spaces
Home Design
- Home is estimated to be completed on 3/28/25
- Bi-Level Home
- Slab Foundation
- Shingle Roof
- Block Exterior
Interior Spaces
- 3,291 Sq Ft Home
- High Ceiling
- Living Room
- Laundry in unit
Kitchen
- Eat-In Kitchen
- <<builtInOvenToken>>
- Cooktop<<rangeHoodToken>>
- <<microwave>>
- Dishwasher
Flooring
- Carpet
- Luxury Vinyl Tile
Bedrooms and Bathrooms
- 5 Bedrooms
- Primary Bedroom Upstairs
- Walk-In Closet
Schools
- Laureate Park Elementary School
- Lake Nona Middle School
- Lake Nona High School
Utilities
- Central Heating and Cooling System
- Heat Pump System
Community Details
- Bryan Merced Association, Phone Number (407) 725-4830
- Visit Association Website
- Built by ICI Homes
- Laureate Park Subdivision, Santorini Floorplan
Listing and Financial Details
- Home warranty included in the sale of the property
- Visit Down Payment Resource Website
- Legal Lot and Block 135 / 4301
- Assessor Parcel Number 31-24-31-4843-01-350
- $1,838 per year additional tax assessments
Ownership History
Purchase Details
Home Financials for this Owner
Home Financials are based on the most recent Mortgage that was taken out on this home.Similar Homes in Orlando, FL
Home Values in the Area
Average Home Value in this Area
Purchase History
| Date | Type | Sale Price | Title Company |
|---|---|---|---|
| Special Warranty Deed | $1,023,300 | Southern Title |
Property History
| Date | Event | Price | Change | Sq Ft Price |
|---|---|---|---|---|
| 06/01/2025 06/01/25 | For Rent | $1,700 | 0.0% | -- |
| 03/27/2025 03/27/25 | Sold | $1,023,223 | 0.0% | $311 / Sq Ft |
| 02/07/2025 02/07/25 | Pending | -- | -- | -- |
| 02/07/2025 02/07/25 | For Sale | $1,023,223 | -- | $311 / Sq Ft |
Tax History Compared to Growth
Tax History
| Year | Tax Paid | Tax Assessment Tax Assessment Total Assessment is a certain percentage of the fair market value that is determined by local assessors to be the total taxable value of land and additions on the property. | Land | Improvement |
|---|---|---|---|---|
| 2025 | $3,754 | $101,250 | $101,250 | -- |
| 2024 | $2,987 | $101,250 | $101,250 | -- |
| 2023 | $2,987 | $60,000 | $60,000 | -- |
Agents Affiliated with this Home
-
Michelle Trapp Llanos
M
Seller's Agent in 2025
Michelle Trapp Llanos
ICI SELECT REALTY
(386) 848-3954
6 in this area
68 Total Sales
-
Bala Mandla

Seller's Agent in 2025
Bala Mandla
KELLER WILLIAMS ADVANTAGE III
(901) 849-1891
2 in this area
21 Total Sales
-
Romesh Panchal

Buyer's Agent in 2025
Romesh Panchal
ROBERT SLACK LLC
(407) 346-7522
6 in this area
99 Total Sales
Map
Source: Stellar MLS
MLS Number: O6278907
APN: 31-2431-4843-01-350
- 10200 Dulbecco St
- 10084 Fiddley Alley
- 10239 Dulbecco St
- 9982 Fiddley Alley
- 10027 Gobat Alley
- 9985 Gobat Alley
- 10221 Medawar St
- 10425 Medawar St
- 9878 Peebles St
- 9811 Peebles St
- 10552 Pearson Ave
- 10224 Fiddley Alley
- 10061 Dulbecco St
- 10043 Dulbecco St
- 10224 Medawar St
- 10430 Pearson Ave
- 10302 Pearson Ave
- 10326 Pearson Ave
- 10288 Fiddley Alley
- 10079 Dulbecco St
