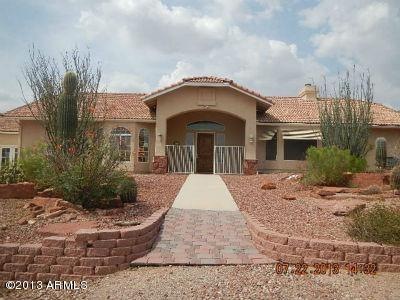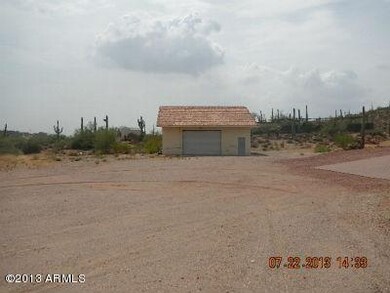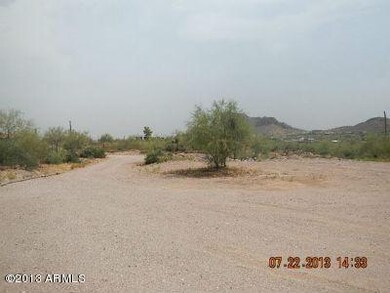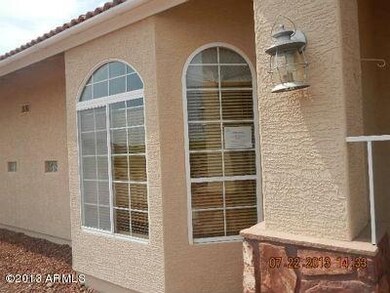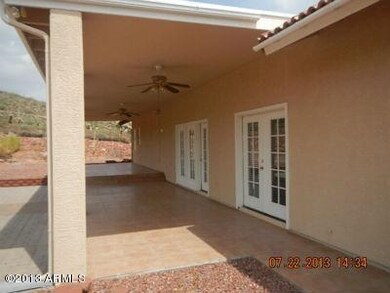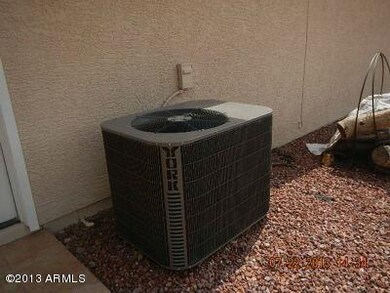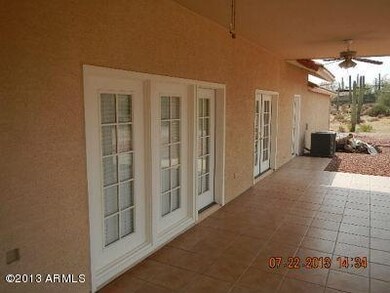
10026 E Lazy k Rd Gold Canyon, AZ 85118
Highlights
- RV Garage
- City Lights View
- Two Primary Bathrooms
- Sitting Area In Primary Bedroom
- 1.99 Acre Lot
- Fireplace in Primary Bedroom
About This Home
As of October 2017One of a Kind Gold Canyon Property,1.99 Acres,WITH Views of the Superstition Mts,Beautiful Home with 12' Vaulted Ceilings,Sedona Red Rock Accents & Fireplace,Formal Dining Area. Kitchen has Corian Counters, Dual Ovens, Cook Top & Custom Oak Cabinets, Large Laundry W/Matching Custom Cabinets,Two Spacious Master Suites W/Dual Sinks,Separate Shower/Tub and Seating Area. One Master Suite W/Private Fireplace,Jet Tub and Covered Patio. Split 3rd Bedrm W/French Doors to an Extended Covered Patio,New Den/Bonus/Game/Media Room. 4 Car Garage-Shop W/Office & 1/2 Bath! This property is sold in ''AS IS'' condition, PLEASE WRITE NO SELLER'S PROPERTY DISCLOSURE AND NO CLUE REPORT ON PAGE 7.Verification on any HOA information and school information will need to be completed by SELLING BROKER & BUYER
Last Agent to Sell the Property
#1 National Real Estate Network LLC License #BR549161000 Listed on: 07/23/2013
Last Buyer's Agent
Angela Tucci
My Home Group Real Estate License #SA623520000
Home Details
Home Type
- Single Family
Est. Annual Taxes
- $4,151
Year Built
- Built in 2000
Lot Details
- 1.99 Acre Lot
- Private Streets
- Desert faces the front and back of the property
Parking
- 4 Car Detached Garage
- 2 Carport Spaces
- Garage ceiling height seven feet or more
- RV Garage
Property Views
- City Lights
- Mountain
Home Design
- Spanish Architecture
- Wood Frame Construction
- Tile Roof
- Stucco
Interior Spaces
- 4,766 Sq Ft Home
- 1-Story Property
- Central Vacuum
- Vaulted Ceiling
- Two Way Fireplace
- Gas Fireplace
- Living Room with Fireplace
- 2 Fireplaces
Kitchen
- Eat-In Kitchen
- Breakfast Bar
- Built-In Microwave
- Dishwasher
- Kitchen Island
Flooring
- Carpet
- Tile
Bedrooms and Bathrooms
- 3 Bedrooms
- Sitting Area In Primary Bedroom
- Fireplace in Primary Bedroom
- Walk-In Closet
- Two Primary Bathrooms
- Primary Bathroom is a Full Bathroom
- 3.5 Bathrooms
- Dual Vanity Sinks in Primary Bathroom
- Hydromassage or Jetted Bathtub
- Bathtub With Separate Shower Stall
Laundry
- Laundry in unit
- Washer and Dryer Hookup
Outdoor Features
- Balcony
- Covered patio or porch
Schools
- Peralta Trail Elementary School
- Cactus Canyon Junior High
- Apache Junction High School
Utilities
- Refrigerated Cooling System
- Evaporated cooling system
- Heating Available
- Well
- Septic Tank
Community Details
- No Home Owners Association
Listing and Financial Details
- Tax Block 09E
- Assessor Parcel Number 104-04-012-H
Ownership History
Purchase Details
Home Financials for this Owner
Home Financials are based on the most recent Mortgage that was taken out on this home.Purchase Details
Home Financials for this Owner
Home Financials are based on the most recent Mortgage that was taken out on this home.Purchase Details
Purchase Details
Home Financials for this Owner
Home Financials are based on the most recent Mortgage that was taken out on this home.Purchase Details
Purchase Details
Purchase Details
Home Financials for this Owner
Home Financials are based on the most recent Mortgage that was taken out on this home.Similar Homes in Gold Canyon, AZ
Home Values in the Area
Average Home Value in this Area
Purchase History
| Date | Type | Sale Price | Title Company |
|---|---|---|---|
| Warranty Deed | $385,000 | Fidelity Natl Title Agency I | |
| Special Warranty Deed | $349,900 | Great American Title Agency | |
| Trustee Deed | $366,840 | Great American Title Agency | |
| Interfamily Deed Transfer | -- | Empire West Title Agency | |
| Interfamily Deed Transfer | -- | Empire West Title Agency | |
| Interfamily Deed Transfer | -- | Empire West Title Agency | |
| Cash Sale Deed | $650,000 | First American Title Ins Co | |
| Interfamily Deed Transfer | -- | -- | |
| Interfamily Deed Transfer | -- | Lawyers Title Of Arizona Inc |
Mortgage History
| Date | Status | Loan Amount | Loan Type |
|---|---|---|---|
| Previous Owner | $343,561 | FHA | |
| Previous Owner | $359,300 | New Conventional | |
| Previous Owner | $356,000 | Unknown | |
| Previous Owner | $250,000 | Credit Line Revolving | |
| Previous Owner | $30,000 | Unknown | |
| Previous Owner | $250,500 | Unknown | |
| Previous Owner | $77,500 | Credit Line Revolving | |
| Previous Owner | $244,500 | No Value Available |
Property History
| Date | Event | Price | Change | Sq Ft Price |
|---|---|---|---|---|
| 10/12/2017 10/12/17 | Sold | $385,000 | -0.8% | $81 / Sq Ft |
| 08/08/2017 08/08/17 | For Sale | $388,000 | 0.0% | $81 / Sq Ft |
| 07/01/2017 07/01/17 | Pending | -- | -- | -- |
| 06/30/2017 06/30/17 | Pending | -- | -- | -- |
| 04/07/2017 04/07/17 | Price Changed | $388,000 | -2.5% | $81 / Sq Ft |
| 03/06/2017 03/06/17 | Price Changed | $398,000 | -11.6% | $83 / Sq Ft |
| 02/10/2017 02/10/17 | For Sale | $450,000 | +28.6% | $94 / Sq Ft |
| 12/27/2013 12/27/13 | Sold | $349,900 | 0.0% | $73 / Sq Ft |
| 11/22/2013 11/22/13 | Pending | -- | -- | -- |
| 11/08/2013 11/08/13 | Price Changed | $349,900 | -6.7% | $73 / Sq Ft |
| 10/09/2013 10/09/13 | Price Changed | $374,900 | -5.1% | $79 / Sq Ft |
| 08/23/2013 08/23/13 | Price Changed | $394,900 | -10.2% | $83 / Sq Ft |
| 07/23/2013 07/23/13 | For Sale | $439,900 | -- | $92 / Sq Ft |
Tax History Compared to Growth
Tax History
| Year | Tax Paid | Tax Assessment Tax Assessment Total Assessment is a certain percentage of the fair market value that is determined by local assessors to be the total taxable value of land and additions on the property. | Land | Improvement |
|---|---|---|---|---|
| 2025 | $5,530 | $97,165 | -- | -- |
| 2024 | $5,185 | $93,793 | -- | -- |
| 2023 | $5,434 | $73,609 | $16,604 | $57,005 |
| 2022 | $5,185 | $45,075 | $11,544 | $33,531 |
| 2021 | $5,293 | $43,016 | $0 | $0 |
| 2020 | $5,141 | $44,995 | $0 | $0 |
| 2019 | $4,908 | $38,279 | $0 | $0 |
| 2018 | $4,796 | $35,389 | $0 | $0 |
| 2017 | $4,653 | $37,128 | $0 | $0 |
| 2016 | $4,524 | $36,952 | $11,276 | $25,676 |
| 2014 | -- | $28,379 | $5,145 | $23,235 |
Agents Affiliated with this Home
-
Carol M Kingman

Seller's Agent in 2017
Carol M Kingman
Lori Blank & Associates, LLC
(480) 326-6767
5 in this area
18 Total Sales
-

Buyer's Agent in 2017
Doug Hill
Coldwell Banker Realty
(714) 832-0020
20 Total Sales
-
J
Buyer's Agent in 2017
J PLLC
Red Brick Realty
-
Douglas McCowan

Seller's Agent in 2013
Douglas McCowan
#1 National Real Estate Network LLC
(480) 988-7365
10 Total Sales
-

Buyer's Agent in 2013
Angela Tucci
My Home Group
Map
Source: Arizona Regional Multiple Listing Service (ARMLS)
MLS Number: 4972149
APN: 104-04-012H
- 3100 S Yaqui Ln
- 3168 S Yaqui Ln
- 10251 E Latham Way
- 3723 S Pottery Rd
- 3529 S Kings Ranch Lot 1 Ct
- 3686 S Kings Ranch Ct
- 000 S Kings Ranch Lot 2 Rd
- 00 S Kings Ranch Lot 5 Ct
- 3502 S Kings Ranch Rd
- 3529 S Kings Ranch Ct
- 9431 E Superstition Mountain Dr
- 9453 E Thunder Pass Dr Unit 46
- 3525 S Kings Ranch Rd Unit 4
- 3152 S Petroglyph Trail Unit 29
- 9780 E Baseline Ave
- 3094 S Petroglyph Trail Unit 30PET
- 3877 S Veronica Ln
- 3909 S Veronica Ln
- 3681 S Vista Loop Unit 20
- 3939 S Veronica Ln
