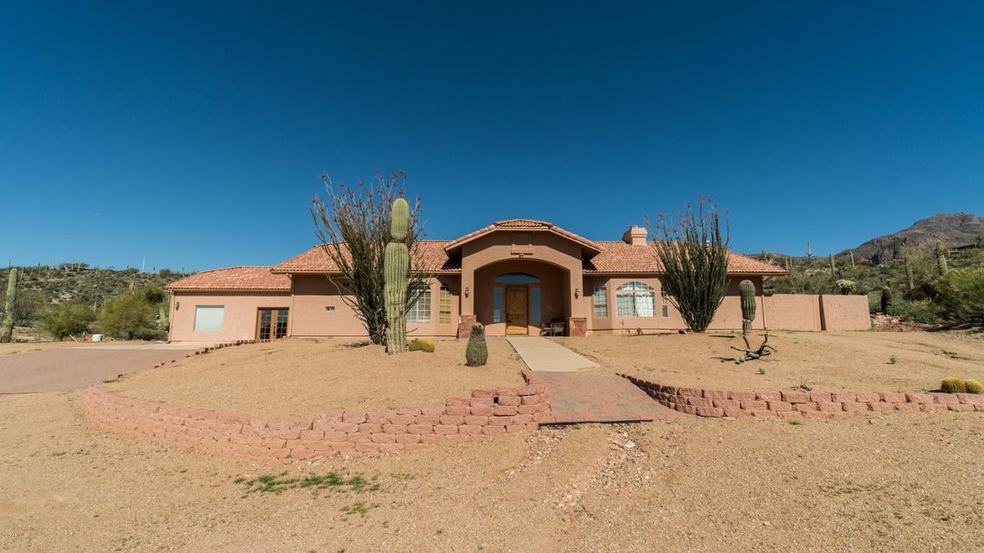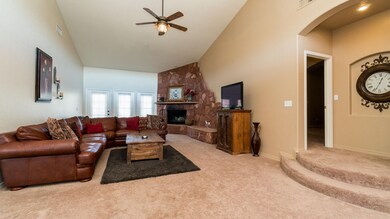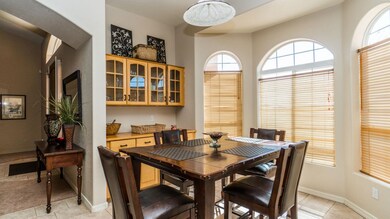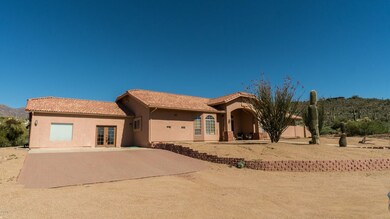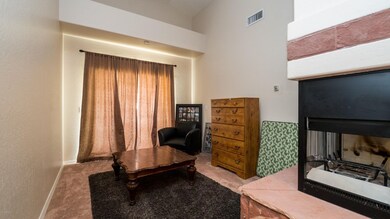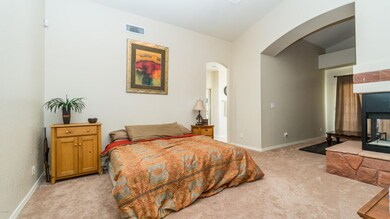
10026 E Lazy k Rd Gold Canyon, AZ 85118
Highlights
- RV Gated
- 1.99 Acre Lot
- Mountain View
- Sitting Area In Primary Bedroom
- Two Primary Bathrooms
- Fireplace in Primary Bedroom
About This Home
As of October 2017HUGE PRICE REDUCTION!!!The possibilities are endless as to what you can do with this almost 2 acre property. Horses, toys, or just enjoy the space for the privacy. This very well maintained property has Views of the Majestic Superstition Mountains all around. The garage has been converted into a huge game/family room, pool table can stay. It is heated and cooled but could easily be converted back. The kitchen has lots of storage and counter space for entertaining. Living room opens onto the spacious covered patio. The new block wall offers privacy with views. You can park many cars or whatever in the 30x30 workshop/ garage, 2 stories for your convenience, with welder and air compressor. Home has central vac. The well is private. The garden has raised bed and irrigation.
Last Agent to Sell the Property
Lori Blank & Associates, LLC License #BR511786000 Listed on: 02/18/2017
Last Buyer's Agent
Doug Hill
Coldwell Banker Realty License #BR525638000

Home Details
Home Type
- Single Family
Est. Annual Taxes
- $4,524
Year Built
- Built in 2000
Lot Details
- 1.99 Acre Lot
- Cul-De-Sac
- Block Wall Fence
Parking
- 4 Car Detached Garage
- Garage ceiling height seven feet or more
- Heated Garage
- Tandem Parking
- RV Gated
Home Design
- Spanish Architecture
- Wood Frame Construction
- Tile Roof
- Stucco
Interior Spaces
- 4,767 Sq Ft Home
- 1-Story Property
- Central Vacuum
- Furnished
- Vaulted Ceiling
- Ceiling Fan
- Two Way Fireplace
- Living Room with Fireplace
- 2 Fireplaces
- Mountain Views
Kitchen
- Eat-In Kitchen
- Breakfast Bar
- Built-In Microwave
- Dishwasher
- Kitchen Island
Flooring
- Carpet
- Tile
Bedrooms and Bathrooms
- 3 Bedrooms
- Sitting Area In Primary Bedroom
- Fireplace in Primary Bedroom
- Walk-In Closet
- Two Primary Bathrooms
- Primary Bathroom is a Full Bathroom
- 3.5 Bathrooms
- Dual Vanity Sinks in Primary Bathroom
- Hydromassage or Jetted Bathtub
- Bathtub With Separate Shower Stall
Laundry
- Laundry in unit
- Washer and Dryer Hookup
Outdoor Features
- Covered patio or porch
- Outdoor Storage
Schools
- Peralta Trail Elementary School
- Cactus Canyon Junior High
- Apache Junction High School
Utilities
- Refrigerated Cooling System
- Refrigerated and Evaporative Cooling System
- Heating System Uses Natural Gas
- Propane
- Well
Community Details
- No Home Owners Association
- S33 T1n R9e Subdivision, Custom Floorplan
Listing and Financial Details
- Home warranty included in the sale of the property
- Assessor Parcel Number 104-04-012-H
Ownership History
Purchase Details
Home Financials for this Owner
Home Financials are based on the most recent Mortgage that was taken out on this home.Purchase Details
Home Financials for this Owner
Home Financials are based on the most recent Mortgage that was taken out on this home.Purchase Details
Purchase Details
Home Financials for this Owner
Home Financials are based on the most recent Mortgage that was taken out on this home.Purchase Details
Purchase Details
Purchase Details
Home Financials for this Owner
Home Financials are based on the most recent Mortgage that was taken out on this home.Similar Homes in Gold Canyon, AZ
Home Values in the Area
Average Home Value in this Area
Purchase History
| Date | Type | Sale Price | Title Company |
|---|---|---|---|
| Warranty Deed | $385,000 | Fidelity Natl Title Agency I | |
| Special Warranty Deed | $349,900 | Great American Title Agency | |
| Trustee Deed | $366,840 | Great American Title Agency | |
| Interfamily Deed Transfer | -- | Empire West Title Agency | |
| Interfamily Deed Transfer | -- | Empire West Title Agency | |
| Interfamily Deed Transfer | -- | Empire West Title Agency | |
| Cash Sale Deed | $650,000 | First American Title Ins Co | |
| Interfamily Deed Transfer | -- | -- | |
| Interfamily Deed Transfer | -- | Lawyers Title Of Arizona Inc |
Mortgage History
| Date | Status | Loan Amount | Loan Type |
|---|---|---|---|
| Previous Owner | $343,561 | FHA | |
| Previous Owner | $359,300 | New Conventional | |
| Previous Owner | $356,000 | Unknown | |
| Previous Owner | $250,000 | Credit Line Revolving | |
| Previous Owner | $30,000 | Unknown | |
| Previous Owner | $250,500 | Unknown | |
| Previous Owner | $77,500 | Credit Line Revolving | |
| Previous Owner | $244,500 | No Value Available |
Property History
| Date | Event | Price | Change | Sq Ft Price |
|---|---|---|---|---|
| 10/12/2017 10/12/17 | Sold | $385,000 | -0.8% | $81 / Sq Ft |
| 08/08/2017 08/08/17 | For Sale | $388,000 | 0.0% | $81 / Sq Ft |
| 07/01/2017 07/01/17 | Pending | -- | -- | -- |
| 06/30/2017 06/30/17 | Pending | -- | -- | -- |
| 04/07/2017 04/07/17 | Price Changed | $388,000 | -2.5% | $81 / Sq Ft |
| 03/06/2017 03/06/17 | Price Changed | $398,000 | -11.6% | $83 / Sq Ft |
| 02/10/2017 02/10/17 | For Sale | $450,000 | +28.6% | $94 / Sq Ft |
| 12/27/2013 12/27/13 | Sold | $349,900 | 0.0% | $73 / Sq Ft |
| 11/22/2013 11/22/13 | Pending | -- | -- | -- |
| 11/08/2013 11/08/13 | Price Changed | $349,900 | -6.7% | $73 / Sq Ft |
| 10/09/2013 10/09/13 | Price Changed | $374,900 | -5.1% | $79 / Sq Ft |
| 08/23/2013 08/23/13 | Price Changed | $394,900 | -10.2% | $83 / Sq Ft |
| 07/23/2013 07/23/13 | For Sale | $439,900 | -- | $92 / Sq Ft |
Tax History Compared to Growth
Tax History
| Year | Tax Paid | Tax Assessment Tax Assessment Total Assessment is a certain percentage of the fair market value that is determined by local assessors to be the total taxable value of land and additions on the property. | Land | Improvement |
|---|---|---|---|---|
| 2025 | $5,530 | $97,165 | -- | -- |
| 2024 | $5,185 | $93,793 | -- | -- |
| 2023 | $5,434 | $73,609 | $16,604 | $57,005 |
| 2022 | $5,185 | $45,075 | $11,544 | $33,531 |
| 2021 | $5,293 | $43,016 | $0 | $0 |
| 2020 | $5,141 | $44,995 | $0 | $0 |
| 2019 | $4,908 | $38,279 | $0 | $0 |
| 2018 | $4,796 | $35,389 | $0 | $0 |
| 2017 | $4,653 | $37,128 | $0 | $0 |
| 2016 | $4,524 | $36,952 | $11,276 | $25,676 |
| 2014 | -- | $28,379 | $5,145 | $23,235 |
Agents Affiliated with this Home
-
Carol M Kingman

Seller's Agent in 2017
Carol M Kingman
Lori Blank & Associates, LLC
(480) 326-6767
5 in this area
18 Total Sales
-

Buyer's Agent in 2017
Doug Hill
Coldwell Banker Realty
(714) 832-0020
20 Total Sales
-
J
Buyer's Agent in 2017
J PLLC
Red Brick Realty
-
Douglas McCowan

Seller's Agent in 2013
Douglas McCowan
#1 National Real Estate Network LLC
(480) 988-7365
10 Total Sales
-

Buyer's Agent in 2013
Angela Tucci
My Home Group
Map
Source: Arizona Regional Multiple Listing Service (ARMLS)
MLS Number: 5563212
APN: 104-04-012H
- 3100 S Yaqui Ln
- 3168 S Yaqui Ln
- 10251 E Latham Way
- 3723 S Pottery Rd
- 3529 S Kings Ranch Lot 1 Ct
- 3686 S Kings Ranch Ct
- 000 S Kings Ranch Lot 2 Rd
- 00 S Kings Ranch Lot 5 Ct
- 3502 S Kings Ranch Rd
- 3529 S Kings Ranch Ct
- 9431 E Superstition Mountain Dr
- 9453 E Thunder Pass Dr Unit 46
- 3525 S Kings Ranch Rd Unit 4
- 3152 S Petroglyph Trail Unit 29
- 9780 E Baseline Ave
- 3094 S Petroglyph Trail Unit 30PET
- 3877 S Veronica Ln
- 3909 S Veronica Ln
- 3681 S Vista Loop Unit 20
- 3939 S Veronica Ln
