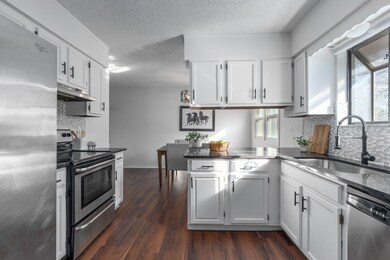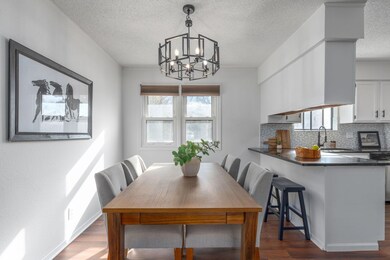
10026 E Lockmoor St Wichita, KS 67207
Southeast Wichita NeighborhoodEstimated Value: $228,862 - $231,000
Highlights
- Deck
- Granite Countertops
- 2 Car Attached Garage
- Ranch Style House
- Fireplace
- Cedar Closet
About This Home
As of February 2024Welcome home to this turnkey, move-in ready ranch home in southeast Wichita. This home features 3 bedrooms on the main floor with 2 additional non-conforming (no-egress) bedrooms in the basement. The modern kitchen has LVP flooring, granite countertops, eating bar, new backsplash, stainless steel appliances and an adorable picture window perfect for growing herbs or simply enjoying the view. Next to the the kitchen, you find the dining area featuring new, modern lighting and an eating bar. The dining area opens to the inviting living room with floor to ceiling brick fireplace and access to the back yard deck. The primary suite features a private bathroom with shower and built-in shelves. In addition to 2 non-conforming bedrooms, the basement has a half bath, family room and huge, walk-in cedar closet with built-in shelving. All three bathrooms have granite vanity countertops, new lighting and new fixtures. Designated seller's agent is related to seller.
Last Agent to Sell the Property
Berkshire Hathaway PenFed Realty License #00241726 Listed on: 11/15/2023
Home Details
Home Type
- Single Family
Est. Annual Taxes
- $1,870
Year Built
- Built in 1982
Lot Details
- 6,534 Sq Ft Lot
- Wood Fence
Parking
- 2 Car Attached Garage
Home Design
- Ranch Style House
- Frame Construction
- Composition Roof
Interior Spaces
- Ceiling Fan
- Fireplace
- Family Room
- Combination Kitchen and Dining Room
Kitchen
- Oven or Range
- Electric Cooktop
- Dishwasher
- Granite Countertops
- Disposal
Bedrooms and Bathrooms
- 3 Bedrooms
- Cedar Closet
- Walk-In Closet
- Granite Bathroom Countertops
- Shower Only
Finished Basement
- Basement Fills Entire Space Under The House
- Bedroom in Basement
- Finished Basement Bathroom
- Laundry in Basement
- Basement Windows
Outdoor Features
- Deck
- Rain Gutters
Schools
- Seltzer Elementary School
- Christa Mcauliffe Academy K-8 Middle School
- Southeast High School
Utilities
- Forced Air Heating and Cooling System
- Heating System Uses Gas
Community Details
- Red Oaks Subdivision
Listing and Financial Details
- Assessor Parcel Number 118-33-0-21-02-005.00
Ownership History
Purchase Details
Home Financials for this Owner
Home Financials are based on the most recent Mortgage that was taken out on this home.Purchase Details
Home Financials for this Owner
Home Financials are based on the most recent Mortgage that was taken out on this home.Purchase Details
Purchase Details
Home Financials for this Owner
Home Financials are based on the most recent Mortgage that was taken out on this home.Purchase Details
Home Financials for this Owner
Home Financials are based on the most recent Mortgage that was taken out on this home.Similar Homes in Wichita, KS
Home Values in the Area
Average Home Value in this Area
Purchase History
| Date | Buyer | Sale Price | Title Company |
|---|---|---|---|
| Buzzell Jacob | -- | Kansas Secured Title | |
| Buzzell Jacob | -- | None Listed On Document | |
| Nvp Inc | -- | None Listed On Document | |
| Jan F And Gulnar B Sayed Revocable Trust | -- | None Listed On Document | |
| Sayed Jan | -- | None Available | |
| Louis Tawanda A | -- | Columbian Natl Title Ins Co |
Mortgage History
| Date | Status | Borrower | Loan Amount |
|---|---|---|---|
| Open | Buzzell Jacob | $246,610 | |
| Closed | Buzzell Jacob | $239,656 | |
| Previous Owner | Nvp Inc | $200,000 | |
| Previous Owner | Sayed Jan | $70,400 | |
| Previous Owner | Louis Tawanda A | $93,435 |
Property History
| Date | Event | Price | Change | Sq Ft Price |
|---|---|---|---|---|
| 02/02/2024 02/02/24 | Sold | -- | -- | -- |
| 12/31/2023 12/31/23 | Pending | -- | -- | -- |
| 12/17/2023 12/17/23 | Price Changed | $235,000 | -0.8% | $111 / Sq Ft |
| 12/09/2023 12/09/23 | Price Changed | $237,000 | -1.2% | $112 / Sq Ft |
| 12/05/2023 12/05/23 | Price Changed | $239,900 | -1.1% | $114 / Sq Ft |
| 11/28/2023 11/28/23 | Price Changed | $242,500 | -3.0% | $115 / Sq Ft |
| 11/15/2023 11/15/23 | For Sale | $250,000 | -- | $118 / Sq Ft |
Tax History Compared to Growth
Tax History
| Year | Tax Paid | Tax Assessment Tax Assessment Total Assessment is a certain percentage of the fair market value that is determined by local assessors to be the total taxable value of land and additions on the property. | Land | Improvement |
|---|---|---|---|---|
| 2024 | $2,156 | $20,309 | $4,002 | $16,307 |
| 2023 | $2,156 | $18,929 | $4,002 | $14,927 |
| 2022 | $1,870 | $16,975 | $3,784 | $13,191 |
| 2021 | $1,815 | $15,859 | $3,784 | $12,075 |
| 2020 | $1,722 | $15,100 | $3,784 | $11,316 |
| 2019 | $1,626 | $14,249 | $3,784 | $10,465 |
| 2018 | $1,565 | $13,697 | $3,151 | $10,546 |
| 2017 | $1,504 | $0 | $0 | $0 |
| 2016 | $1,502 | $0 | $0 | $0 |
| 2015 | -- | $0 | $0 | $0 |
| 2014 | -- | $0 | $0 | $0 |
Agents Affiliated with this Home
-
Lisa Nagabhushan
L
Seller's Agent in 2024
Lisa Nagabhushan
Berkshire Hathaway PenFed Realty
(316) 631-5994
1 in this area
76 Total Sales
-
Jacqueline Franklin

Buyer's Agent in 2024
Jacqueline Franklin
Real Broker, LLC
(316) 680-0667
1 in this area
17 Total Sales
Map
Source: South Central Kansas MLS
MLS Number: 632644
APN: 118-33-0-21-02-005.00
- 10113 E Lockmoor St
- 1626 S Goebel St
- 1733 S Cranbrook Ct
- 1823 S Red Oaks St
- 1741 S Goebel St
- 1781 S Goebel St
- 1724 S Goebel St
- 10515 E Countryside St
- 1459 S Shiloh Ct
- 1759 S Webb Rd
- 1830 S Stacey St
- 1221 S Fox Run
- 2030 S Cranbrook Ct
- 2023 S Cranbrook St
- 944 S Beech St
- 106013-10615 E Conifer St
- 9918 E Annabelle Cir
- 10012 E Annabelle Cir
- 10425 E Fawn Grove Ct
- 10917 E Longlake St
- 10026 E Lockmoor St
- 10106 E Lockmoor St
- 10018 E Lockmoor St
- 10114 E Lockmoor St
- 1608 S Red Oaks St
- 10025 E Lockmoor St
- 10105 E Lockmoor St
- 10120 E Lockmoor St
- 1624 S Red Oaks St
- 10126 E Lockmoor St
- 10119 E Lockmoor St
- 1630 S Red Oaks St
- 1639 S Cranbrook Ct
- 1638 S Red Oaks St
- 1609 S Red Oaks St
- 1643 S Cranbrook Ct
- 1615 S Red Oaks St
- 10125 E Lockmoor St
- 1623 S Red Oaks St
- 1635 S Cranbrook Ct






