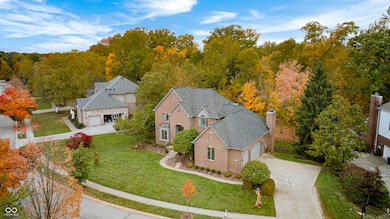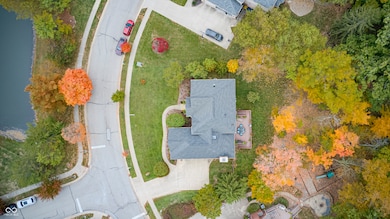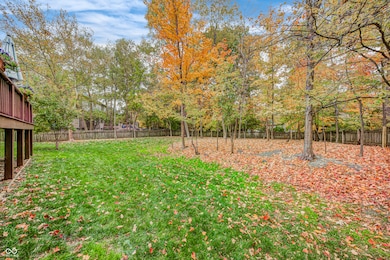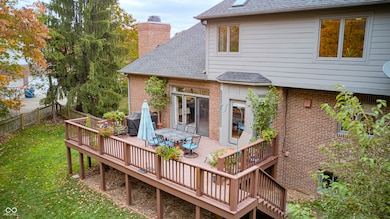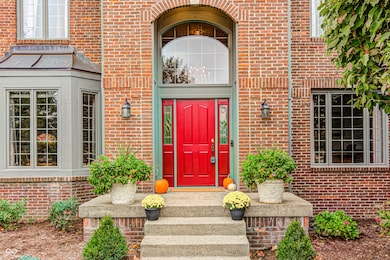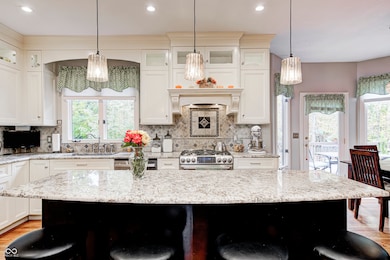10026 Parkway Dr Fishers, IN 46037
Estimated payment $3,626/month
Highlights
- Mature Trees
- Vaulted Ceiling
- Fireplace
- Lantern Road Elementary School Rated A
- Wood Flooring
- 3 Car Attached Garage
About This Home
Custom-built 4 bed, 2.5 bath home in the desirable Woodlands at Windermere neighborhood in Fishers. Features an all-brick front and sits on a gorgeous large lot with mature trees and a full rear fence. Enjoy hardwood floors, crown molding, and a beautifully remodeled kitchen with a large center island, granite countertops, tiled backsplash, stainless appliances, and glass-front upper cabinets with lighting. The primary suite offers a vaulted ceiling and gas log fireplace. Additional highlights include a main floor office with French doors, family room with brick wood-burning fireplace, spacious deck, full daylight basement (unfinished), and 3-car side-load garage. Convenient to I-69, shopping, dining, and top-rated HSE schools.
Home Details
Home Type
- Single Family
Est. Annual Taxes
- $5,054
Year Built
- Built in 1993
Lot Details
- 0.42 Acre Lot
- Rural Setting
- Mature Trees
HOA Fees
- $43 Monthly HOA Fees
Parking
- 3 Car Attached Garage
- Garage Door Opener
Home Design
- Brick Exterior Construction
- Poured Concrete
Interior Spaces
- 2-Story Property
- Woodwork
- Crown Molding
- Vaulted Ceiling
- Fireplace
- Entrance Foyer
- Attic Access Panel
- Laundry on main level
- Unfinished Basement
Kitchen
- Gas Oven
- Microwave
- Dishwasher
Flooring
- Wood
- Carpet
- Ceramic Tile
Bedrooms and Bathrooms
- 4 Bedrooms
- Walk-In Closet
Utilities
- Forced Air Heating and Cooling System
- Gas Water Heater
Community Details
- Association fees include home owners, maintenance, parkplayground, tennis court(s), walking trails
- Association Phone (317) 915-0400
- Woodlands At Windermere Subdivision
- Property managed by AMI
- The community has rules related to covenants, conditions, and restrictions
Listing and Financial Details
- Legal Lot and Block 10 / 2
- Assessor Parcel Number 291508007012000020
Map
Home Values in the Area
Average Home Value in this Area
Tax History
| Year | Tax Paid | Tax Assessment Tax Assessment Total Assessment is a certain percentage of the fair market value that is determined by local assessors to be the total taxable value of land and additions on the property. | Land | Improvement |
|---|---|---|---|---|
| 2024 | $5,053 | $464,300 | $77,400 | $386,900 |
| 2023 | $5,053 | $437,400 | $77,400 | $360,000 |
| 2022 | $4,802 | $400,300 | $77,400 | $322,900 |
| 2021 | $4,280 | $357,100 | $77,400 | $279,700 |
| 2020 | $4,211 | $347,400 | $77,400 | $270,000 |
| 2019 | $4,195 | $346,100 | $85,700 | $260,400 |
| 2018 | $6,581 | $356,100 | $85,700 | $270,400 |
| 2017 | $4,092 | $342,400 | $85,700 | $256,700 |
| 2016 | $4,210 | $352,300 | $85,700 | $266,600 |
| 2014 | $3,493 | $321,900 | $85,700 | $236,200 |
| 2013 | $3,493 | $327,700 | $85,700 | $242,000 |
Property History
| Date | Event | Price | List to Sale | Price per Sq Ft |
|---|---|---|---|---|
| 11/01/2025 11/01/25 | Pending | -- | -- | -- |
| 10/29/2025 10/29/25 | For Sale | $600,000 | -- | $194 / Sq Ft |
Source: MIBOR Broker Listing Cooperative®
MLS Number: 22067548
APN: 29-15-08-007-012.000-020
- 10518 Greenway Dr
- 10132 Lauren Pass
- 10272 Whitetail Cir
- 10514 Hawks Ridge Ct
- 10244 Red Tail Dr
- 9972 Woods Edge Dr
- 10334 Hillsborough Dr
- 10331 Blue Fin Dr
- 9627 Summerton Dr
- 10384 Glenn Abbey Ln
- 10737 Springston Ct
- 10009 Northwind Cir
- 10290 Glenn Abbey Ln
- 10844 Fairwoods Dr
- 10747 Red Pine Dr
- 10946 Geist Woods South Dr
- 10602 Fall Rd
- 9259 Oak Knoll Ln
- 10846 Hamilton Pass
- 9831 Carefree Dr

