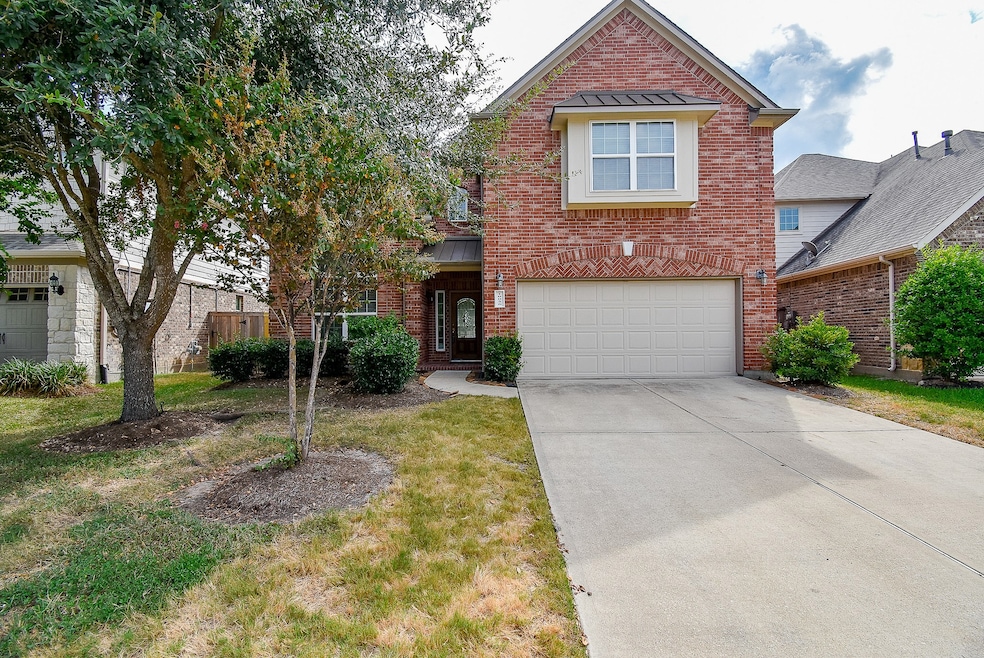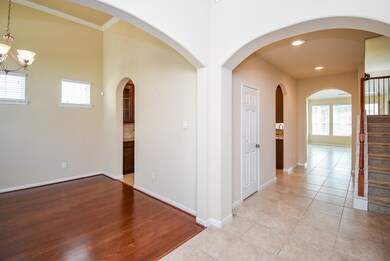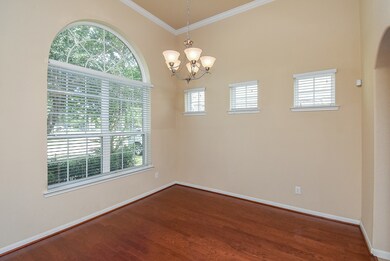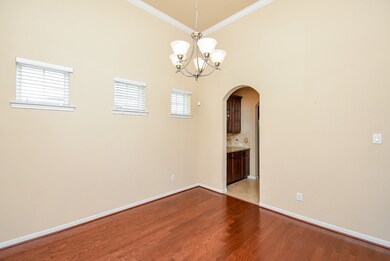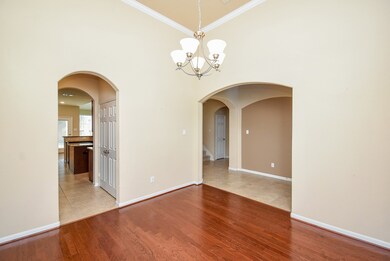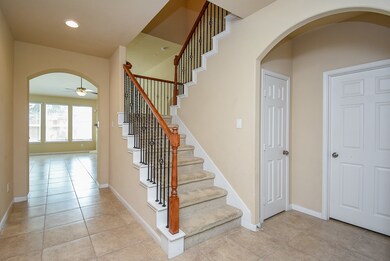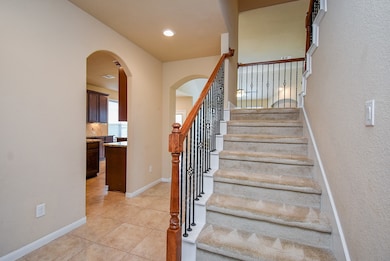
10026 Western Pine Trail Katy, TX 77494
Southwest Cinco Ranch NeighborhoodHighlights
- Deck
- Traditional Architecture
- High Ceiling
- Stanley C. Stanley Elementary School Rated A+
- Wood Flooring
- 1-minute walk to Western Pine Trail
About This Home
As of March 20252024 ROOF! 2023 A/C! Popular Ryland Andover floor plan features the storage space you have been dreaming about! Enter and find high ceilings, beautiful staircase and formal dining room. Home features tons of storage - extended closet under the stairs in addition to a coat closet, extra walk-in closet with shelving in the game room and three attic accesses! Upgrades include statement stone fireplace with custom mantle, granite countertops throughout, gorgeous cabinets in kitchen, bay window in master, window seat in upstairs bedroom, upgraded tile, wood flooring in dining room, + FOUR SIDES BRICK on exterior. Kitchen includes a beautiful butler's pantry between kitchen and formal dining, great for entertaining. Home backs up to the elementary school (NO BACK NEIGHBORS) and large backyard! Neighborhood park across the street from the home!
Last Agent to Sell the Property
BHHS Karapasha Realty License #0485814 Listed on: 01/01/2025

Home Details
Home Type
- Single Family
Est. Annual Taxes
- $8,377
Year Built
- Built in 2011
Lot Details
- 7,152 Sq Ft Lot
- Back Yard Fenced
HOA Fees
- $82 Monthly HOA Fees
Parking
- 2 Car Attached Garage
Home Design
- Traditional Architecture
- Brick Exterior Construction
- Slab Foundation
- Composition Roof
Interior Spaces
- 2,638 Sq Ft Home
- 2-Story Property
- Crown Molding
- High Ceiling
- Ceiling Fan
- Gas Log Fireplace
- Window Treatments
- Family Room Off Kitchen
- Breakfast Room
- Dining Room
- Game Room
- Washer and Gas Dryer Hookup
Kitchen
- Breakfast Bar
- Butlers Pantry
- Oven
- Gas Range
- Free-Standing Range
- Microwave
- Dishwasher
- Kitchen Island
- Granite Countertops
- Disposal
Flooring
- Wood
- Carpet
- Tile
Bedrooms and Bathrooms
- 4 Bedrooms
- Double Vanity
- Soaking Tub
- Separate Shower
Outdoor Features
- Deck
- Covered patio or porch
Schools
- Stanley Elementary School
- Seven Lakes Junior High School
- Jordan High School
Utilities
- Central Heating and Cooling System
- Heating System Uses Gas
Community Details
Overview
- Cia Services Association, Phone Number (713) 981-9000
- Cinco Ranch Southwest Sec 42 Subdivision
Recreation
- Community Pool
Ownership History
Purchase Details
Home Financials for this Owner
Home Financials are based on the most recent Mortgage that was taken out on this home.Purchase Details
Home Financials for this Owner
Home Financials are based on the most recent Mortgage that was taken out on this home.Purchase Details
Home Financials for this Owner
Home Financials are based on the most recent Mortgage that was taken out on this home.Purchase Details
Similar Homes in the area
Home Values in the Area
Average Home Value in this Area
Purchase History
| Date | Type | Sale Price | Title Company |
|---|---|---|---|
| Deed | -- | Chicago Title | |
| Vendors Lien | -- | Monarch Title Of Texas | |
| Vendors Lien | -- | Ryland Title Company | |
| Deed | -- | -- |
Mortgage History
| Date | Status | Loan Amount | Loan Type |
|---|---|---|---|
| Open | $228,000 | New Conventional | |
| Previous Owner | $280,710 | New Conventional | |
| Previous Owner | $238,617 | VA |
Property History
| Date | Event | Price | Change | Sq Ft Price |
|---|---|---|---|---|
| 03/18/2025 03/18/25 | Sold | -- | -- | -- |
| 02/04/2025 02/04/25 | Pending | -- | -- | -- |
| 01/01/2025 01/01/25 | For Sale | $499,999 | -- | $190 / Sq Ft |
Tax History Compared to Growth
Tax History
| Year | Tax Paid | Tax Assessment Tax Assessment Total Assessment is a certain percentage of the fair market value that is determined by local assessors to be the total taxable value of land and additions on the property. | Land | Improvement |
|---|---|---|---|---|
| 2023 | $7,222 | $348,458 | $0 | $416,896 |
| 2022 | $7,500 | $316,780 | $0 | $354,100 |
| 2021 | $7,976 | $287,980 | $40,700 | $247,280 |
| 2020 | $8,307 | $290,260 | $38,850 | $251,410 |
| 2019 | $8,491 | $281,560 | $38,850 | $242,710 |
| 2018 | $8,513 | $275,900 | $38,850 | $237,050 |
| 2017 | $9,326 | $290,470 | $47,250 | $243,220 |
| 2016 | $9,347 | $291,120 | $47,250 | $243,870 |
| 2015 | $4,928 | $264,650 | $47,250 | $217,400 |
| 2014 | $4,613 | $240,590 | $47,250 | $193,340 |
Agents Affiliated with this Home
-
Kathy Garrison-Angelle
K
Seller's Agent in 2025
Kathy Garrison-Angelle
BHHS Karapasha Realty
(281) 381-8644
26 in this area
241 Total Sales
-
Edison Fang
E
Buyer's Agent in 2025
Edison Fang
WestwoodCPM Real Estate
(832) 805-9354
5 in this area
39 Total Sales
Map
Source: Houston Association of REALTORS®
MLS Number: 71954547
APN: 2278-42-003-0220-914
- 10043 Forrester Trail
- 10011 Forrester Trail
- 10130 Forrester Trail
- 9903 Forrester Trail
- 26338 Longview Creek Dr
- 26414 Longview Creek Dr
- 10003 Sabine Ridge Dr
- 26306 Creston Woods Dr
- 6103 Sebastian Hill Dr
- 10111 Hutton Park Dr
- 10002 Hutton Park Dr
- 10010 St Romain Dr
- 10126 Springfield Ridge Dr
- 9711 Dill Canyon Ln
- 5115 Cinco Falls Dr
- 5114 Red Burr Oak Trail
- 26418 Richwood Oaks Dr
- 10014 Springfield Ridge Dr
- 9914 Slover Creek Ln
- 26431 Richwood Oaks Dr
