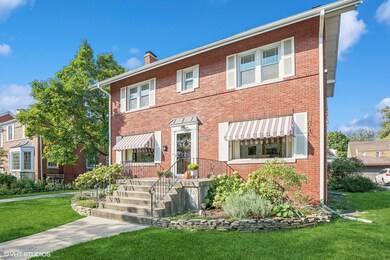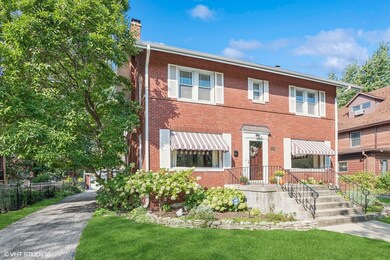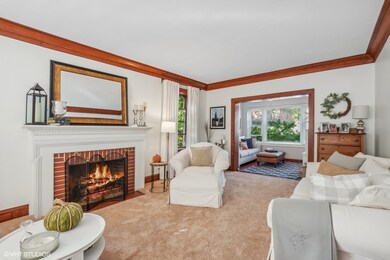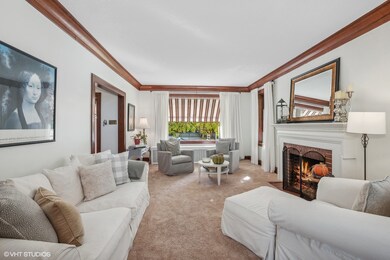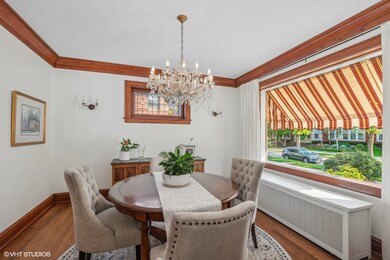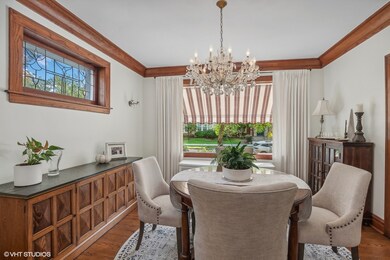
10028 S Leavitt St Chicago, IL 60643
Beverly NeighborhoodHighlights
- Deck
- Wood Flooring
- Den
- Property is near a park
- 1 Fireplace
- Formal Dining Room
About This Home
As of December 2024Experience the true essence of a traditional Beverly home enhanced with the modern conveniences that today's buyer desires... 10028 S. Leavitt St. is the perfect blend of classic charm and beautiful improvements. This stately Center Entrance will welcome you in and make you feel at home in an instant. Upon first stepping in to the inviting foyer, you'll be captivated by the timeless attributes for which Beverly is renown... coved entries, wood trim and moldings, and gleaming hardwood floors. The spacious, sun-filled living room is highlighted by a large picture window and a beautiful fireplace with intricate dental molding and detail, and opens to a cozy den overlooking the backyard. The formal dining room sparkles with a gorgeous crystal chandelier and sconces and features a charming leaded glass window, a stunning space to host dinners and holidays. The kitchen is quaint and functional, offering a built-in breakfast nook with storage beneath the bench seating, clean white finishes, and stainless steel appliances. The second level offers three spacious bedrooms, including the enormous and airy primary, and an updated full bath with a walk-in linen closet. The finished basement is a wonderful space for both play and relaxation, with multiple storage spaces, a laundry room, and a full bath. Take in the views of the lush and beautifully landscaped backyard from the walk-out deck, a serene setting to enjoy from Spring through Fall. Perfection continues with this home's outstanding location, directly across from Sutherland Elementary, a few short blocks from restaurants and nightlife along Western Avenue, local parks, and the 99th St. Metra. A dazzling and rare opportunity not to be passed up, this is home is 'The One' you've been waiting for.
Last Agent to Sell the Property
Town Realty Chicago License #471020953 Listed on: 10/21/2024
Home Details
Home Type
- Single Family
Est. Annual Taxes
- $6,335
Year Built
- Built in 1924
Parking
- 2 Car Detached Garage
- Driveway
Home Design
- Brick Exterior Construction
- Asphalt Roof
- Concrete Perimeter Foundation
Interior Spaces
- 1,972 Sq Ft Home
- 2-Story Property
- 1 Fireplace
- Entrance Foyer
- Family Room
- Living Room
- Formal Dining Room
- Den
Kitchen
- Range
- Microwave
- Dishwasher
- Stainless Steel Appliances
Flooring
- Wood
- Carpet
Bedrooms and Bathrooms
- 3 Bedrooms
- 3 Potential Bedrooms
Laundry
- Laundry Room
- Dryer
- Washer
Finished Basement
- Basement Fills Entire Space Under The House
- Recreation or Family Area in Basement
- Finished Basement Bathroom
- Basement Storage
Schools
- Sutherland Elementary School
- Morgan Park High School
Utilities
- No Cooling
- Radiant Heating System
- Lake Michigan Water
Additional Features
- Deck
- Paved or Partially Paved Lot
- Property is near a park
Listing and Financial Details
- Senior Tax Exemptions
- Homeowner Tax Exemptions
Ownership History
Purchase Details
Similar Homes in the area
Home Values in the Area
Average Home Value in this Area
Purchase History
| Date | Type | Sale Price | Title Company |
|---|---|---|---|
| Deed | -- | Mercury Title Company Llc |
Mortgage History
| Date | Status | Loan Amount | Loan Type |
|---|---|---|---|
| Open | $10,000 | Unknown | |
| Closed | $133,000 | Unknown | |
| Previous Owner | $136,200 | Unknown | |
| Previous Owner | $50,000 | Unknown |
Property History
| Date | Event | Price | Change | Sq Ft Price |
|---|---|---|---|---|
| 12/20/2024 12/20/24 | Sold | $500,000 | -7.2% | $254 / Sq Ft |
| 11/18/2024 11/18/24 | Pending | -- | -- | -- |
| 10/21/2024 10/21/24 | For Sale | $539,000 | -- | $273 / Sq Ft |
Tax History Compared to Growth
Tax History
| Year | Tax Paid | Tax Assessment Tax Assessment Total Assessment is a certain percentage of the fair market value that is determined by local assessors to be the total taxable value of land and additions on the property. | Land | Improvement |
|---|---|---|---|---|
| 2024 | $6,775 | $45,000 | $11,997 | $33,003 |
| 2023 | $6,775 | $35,922 | $9,675 | $26,247 |
| 2022 | $6,775 | $39,000 | $9,675 | $29,325 |
| 2021 | $6,656 | $39,000 | $9,675 | $29,325 |
| 2020 | $6,884 | $36,409 | $7,740 | $28,669 |
| 2019 | $6,729 | $39,576 | $7,740 | $31,836 |
| 2018 | $6,613 | $39,576 | $7,740 | $31,836 |
| 2017 | $6,570 | $30,453 | $6,966 | $23,487 |
| 2016 | $6,439 | $34,570 | $6,966 | $27,604 |
| 2015 | $5,869 | $34,570 | $6,966 | $27,604 |
| 2014 | $4,974 | $29,309 | $6,579 | $22,730 |
| 2013 | $4,864 | $29,309 | $6,579 | $22,730 |
Agents Affiliated with this Home
-
Margaret Mulrenin

Seller's Agent in 2024
Margaret Mulrenin
Town Realty Chicago
(773) 329-3284
30 in this area
83 Total Sales
Map
Source: Midwest Real Estate Data (MRED)
MLS Number: 12193032
APN: 25-07-311-018-0000
- 10007 S Oakley Ave
- 9800 S Leavitt St
- 10150 S Maplewood Ave
- 9908 S Maplewood Ave
- 10407 S Artesian Ave
- 10502 S Bell Ave
- 2615 W 102nd Place
- 9726 S Longwood Dr
- 9616 S Claremont Ave
- 2557 W 103rd Place
- 1716 W Beverly Glen Pkwy
- 1714 W Beverly Glen Pkwy
- 1712 W Beverly Glen Pkwy
- 10514 S Artesian Ave Unit 2E
- 10433 S Hale Ave Unit 1A
- 10554 S Oakley Ave
- 2654 W 98th Place
- 10537 S Longwood Dr
- 10049 S California Ave
- 10201 S California Ave

