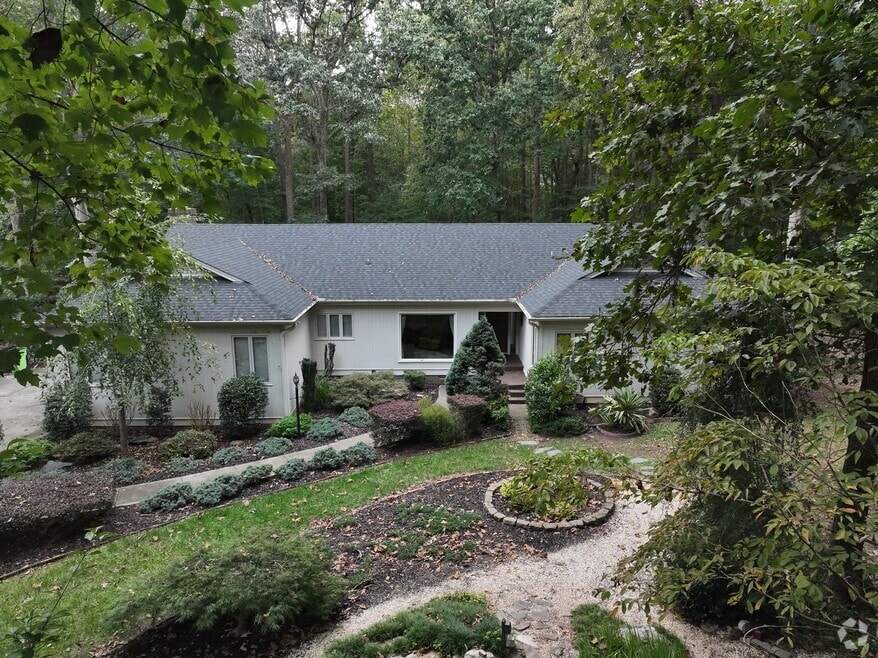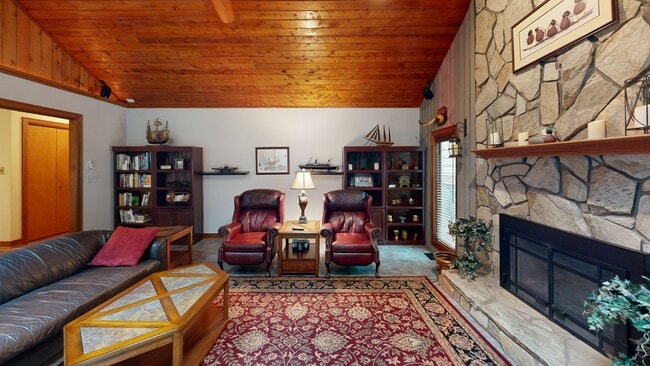
10029 Old Warden Rd Raleigh, NC 27615
Stonebridge NeighborhoodEstimated payment $4,116/month
Highlights
- Open Floorplan
- Community Lake
- Deck
- Pleasant Union Elementary School Rated A
- Clubhouse
- Vaulted Ceiling
About This Home
Nearly 3,000 SF of Ranch/single-level living in one of North Raleigh's most sought-after neighborhoods. This thoughtfully designed ranch features a fantastic layout, with all bedrooms located on one side of the home and generous living spaces on the other.
The large front yard features a calming koi pond. Step inside a welcoming foyer that opens to a spacious, light-filled living room and elegant dining area. The heart of the home continues into a delightful sunroom—perfect for morning coffee, reading, or enjoying the serene backyard views.
The spacious kitchen combines natural warmth with modern functionality. Rich wood cabinetry and a dramatic wood-clad vaulted ceiling with recessed lighting creates a welcoming, lodge-inspired atmosphere. Sleek black granite countertops provide generous prep space, including an expansive center island with a gas cooktop and down-draft vent for serious cooking and entertaining.
A wall of windows and a bay-style breakfast nook overlook a lush, wooded backdrop, bringing the outdoors in and filling the room with natural light. A full-height pantry, glass-front display cabinets, and built-in appliance garages keep the space beautifully organized.
The generous family room has a soaring wood-clad vaulted ceiling and skylights and features a gorgeous stone fireplace—ideal for entertaining or relaxed everyday gatherings.
Opposite the main living areas, the private bedroom wing offers four bedrooms, including a spacious primary suite with two walk-in closets and a beautifully updated bath with a tile shower, a jetted tub and heated towel bars. Three additional bedrooms share a full bath with a tub/shower combination, providing comfortable accommodations for family or guests.
Extra-large decks overlook the private, fenced backyard complete with a convenient outdoor shed.
Home Details
Home Type
- Single Family
Est. Annual Taxes
- $4,286
Year Built
- Built in 1986 | Remodeled
Lot Details
- 1.11 Acre Lot
- Partially Wooded Lot
- Landscaped with Trees
- Back Yard Fenced and Front Yard
HOA Fees
- $88 Monthly HOA Fees
Parking
- 2 Car Attached Garage
- Side Facing Garage
- Private Driveway
Home Design
- Block Foundation
- Architectural Shingle Roof
- Wood Siding
Interior Spaces
- 2,916 Sq Ft Home
- 1-Story Property
- Open Floorplan
- Vaulted Ceiling
- Ceiling Fan
- Recessed Lighting
- Fireplace
- Awning
- Window Treatments
- Window Screens
- Family Room
- Living Room
- Dining Room
- Sun or Florida Room
- Attic Fan
- Laundry Room
Kitchen
- Breakfast Area or Nook
- Built-In Self-Cleaning Oven
- Gas Cooktop
- Microwave
- Ice Maker
- Granite Countertops
Flooring
- Wood
- Ceramic Tile
Bedrooms and Bathrooms
- 4 Bedrooms
- Dual Closets
- Primary bathroom on main floor
- Soaking Tub
Basement
- Sealed Crawl Space
- Crawl Space
Eco-Friendly Details
- Energy-Efficient Insulation
- Containment Control
- Moisture Control
- Ventilation
- Integrated Pest Management
Outdoor Features
- Deck
- Covered Patio or Porch
Schools
- Pleasant Union Elementary School
- West Millbrook Middle School
- Millbrook High School
Utilities
- Forced Air Zoned Heating and Cooling System
- Heating System Uses Natural Gas
- Natural Gas Connected
- Gas Water Heater
- Septic Tank
- Septic System
- High Speed Internet
- Cable TV Available
Listing and Financial Details
- Assessor Parcel Number 0799.01-45-4933 0142924
Community Details
Overview
- Association fees include storm water maintenance
- Stonebridge HOA, Phone Number (919) 847-3003
- Stonebridge Subdivision
- Community Lake
Amenities
- Clubhouse
Recreation
- Tennis Courts
- Community Playground
- Community Pool
3D Interior and Exterior Tours
Floorplan
Map
Home Values in the Area
Average Home Value in this Area
Tax History
| Year | Tax Paid | Tax Assessment Tax Assessment Total Assessment is a certain percentage of the fair market value that is determined by local assessors to be the total taxable value of land and additions on the property. | Land | Improvement |
|---|---|---|---|---|
| 2025 | $4,286 | $667,024 | $175,000 | $492,024 |
| 2024 | $4,162 | $667,024 | $175,000 | $492,024 |
| 2023 | $3,623 | $462,133 | $120,000 | $342,133 |
| 2022 | $3,358 | $462,133 | $120,000 | $342,133 |
| 2021 | $3,267 | $462,133 | $120,000 | $342,133 |
| 2020 | $3,213 | $462,133 | $120,000 | $342,133 |
| 2019 | $3,542 | $431,232 | $155,000 | $276,232 |
| 2018 | $3,256 | $431,232 | $155,000 | $276,232 |
| 2017 | $3,086 | $431,232 | $155,000 | $276,232 |
| 2016 | $3,024 | $431,232 | $155,000 | $276,232 |
| 2015 | $3,030 | $433,424 | $180,000 | $253,424 |
| 2014 | -- | $433,424 | $180,000 | $253,424 |
Property History
| Date | Event | Price | List to Sale | Price per Sq Ft |
|---|---|---|---|---|
| 11/28/2025 11/28/25 | Pending | -- | -- | -- |
| 11/21/2025 11/21/25 | Price Changed | $700,000 | -3.4% | $240 / Sq Ft |
| 11/12/2025 11/12/25 | Price Changed | $725,000 | -3.2% | $249 / Sq Ft |
| 10/24/2025 10/24/25 | Price Changed | $749,000 | -3.4% | $257 / Sq Ft |
| 10/04/2025 10/04/25 | For Sale | $775,000 | -- | $266 / Sq Ft |
Purchase History
| Date | Type | Sale Price | Title Company |
|---|---|---|---|
| Warranty Deed | $410,000 | None Available | |
| Interfamily Deed Transfer | -- | None Available | |
| Warranty Deed | $358,500 | -- |
Mortgage History
| Date | Status | Loan Amount | Loan Type |
|---|---|---|---|
| Open | $110,000 | New Conventional |
About the Listing Agent

As a licensed real estate broker with years of experience, I’m proud to work alongside my husband, Richard, as part of our team—Property Smiths. Together, we bring a thoughtful, client-centered approach to every transaction, blending personalized service with deep market knowledge. We’re affiliated with Northside Realty, a locally owned and independent brokerage with dozens of experienced agents—not a franchise, but a private firm rooted in the community. Whether you’re buying, selling, or
Jo's Other Listings
Source: Doorify MLS
MLS Number: 10124681
APN: 0799.01-45-4933-000
- 2424 Heartley Dr
- 5428 Winding View Ln
- 10101 Lobley Hill Ln
- 5420 Winding View Ln
- 10312 Old Creedmoor Rd
- 1404 Norwood Crest Ct
- 812 Stradella Rd
- 5204 Barton View Ct
- 6736 Brixley Crest Ct
- 10305 Old Creedmoor Rd
- 1220 Hillingdon Way
- 1228 Dorleath Ct
- 5309 Stargrass Ct
- 5808 Cavanaugh Dr
- 1409 Caistor Ln
- 733 Bennington Dr
- 14124 Norwood Rd
- 1005 Berwyn Way
- 6804 Brixley Cir
- 1112 Stone Kirk Dr





