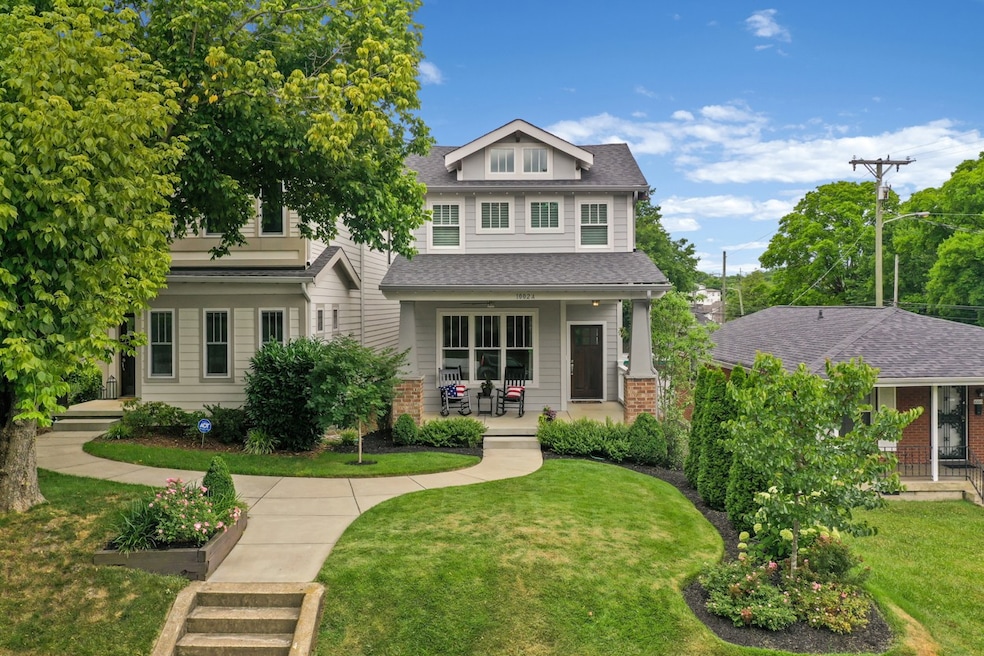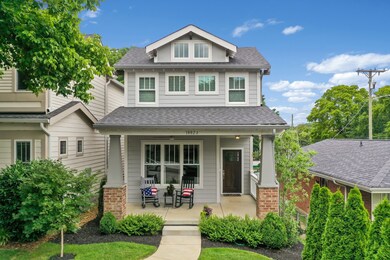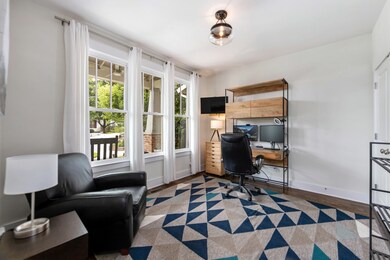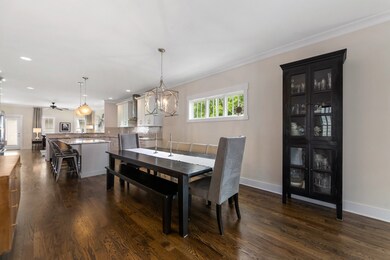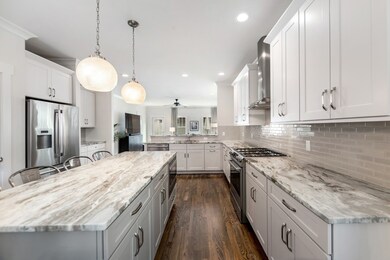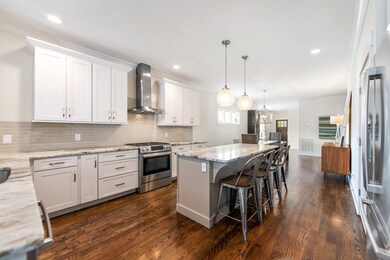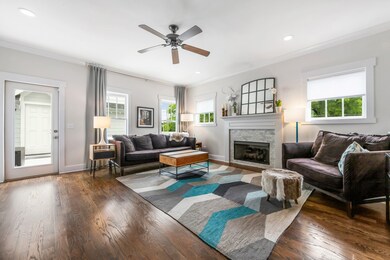
1002A Caldwell Ave Nashville, TN 37204
12 South NeighborhoodHighlights
- Deck
- 1 Fireplace
- Covered patio or porch
- Wood Flooring
- No HOA
- Walk-In Closet
About This Home
As of August 2021Beautiful home in coveted 12th South. Features include open concept living, designer finishes, and a cozy front porch. Finished space above the 2-car garage includes half bath perfect for a home office, teen suite, or artist’s studio. Walkable to Sevier Park, elementary school, coffee shops, boutiques & restaurants.
Home Details
Home Type
- Single Family
Est. Annual Taxes
- $6,814
Year Built
- Built in 2015
Lot Details
- 1,307 Sq Ft Lot
- Level Lot
Parking
- 2 Car Garage
- Garage Door Opener
Home Design
- Hardboard
Interior Spaces
- 2,935 Sq Ft Home
- Property has 2 Levels
- Ceiling Fan
- 1 Fireplace
- Interior Storage Closet
- Crawl Space
- Outdoor Smart Camera
Kitchen
- Dishwasher
- Disposal
Flooring
- Wood
- Carpet
- Tile
- Vinyl
Bedrooms and Bathrooms
- 4 Bedrooms | 1 Main Level Bedroom
- Walk-In Closet
Laundry
- Dryer
- Washer
Outdoor Features
- Deck
- Covered patio or porch
Schools
- Waverly-Belmont Elementary School
- John T. Moore Middle School
- Hillsboro Comp High School
Utilities
- Cooling Available
- Central Heating
- Heating System Uses Natural Gas
Listing and Financial Details
- Assessor Parcel Number 105090Z00100CO
Community Details
Overview
- No Home Owners Association
- 1002 Caldwell Avenue Townh Subdivision
Recreation
- Park
Similar Homes in Nashville, TN
Home Values in the Area
Average Home Value in this Area
Property History
| Date | Event | Price | Change | Sq Ft Price |
|---|---|---|---|---|
| 06/13/2025 06/13/25 | Price Changed | $1,290,000 | -7.2% | $440 / Sq Ft |
| 05/09/2025 05/09/25 | For Sale | $1,390,000 | 0.0% | $474 / Sq Ft |
| 11/09/2021 11/09/21 | Rented | -- | -- | -- |
| 11/09/2021 11/09/21 | Off Market | -- | -- | -- |
| 08/16/2021 08/16/21 | For Rent | -- | -- | -- |
| 08/04/2021 08/04/21 | Sold | $854,000 | +0.6% | $291 / Sq Ft |
| 07/01/2021 07/01/21 | Pending | -- | -- | -- |
| 06/30/2021 06/30/21 | For Sale | $849,000 | +26.7% | $289 / Sq Ft |
| 07/18/2018 07/18/18 | Off Market | $670,000 | -- | -- |
| 06/20/2018 06/20/18 | Price Changed | $324,900 | -1.5% | $111 / Sq Ft |
| 05/17/2018 05/17/18 | Price Changed | $329,900 | -2.9% | $112 / Sq Ft |
| 04/18/2018 04/18/18 | For Sale | $339,900 | -49.3% | $116 / Sq Ft |
| 04/14/2016 04/14/16 | Sold | $670,000 | -- | $228 / Sq Ft |
Tax History Compared to Growth
Agents Affiliated with this Home
-
Brett Janson
B
Seller's Agent in 2025
Brett Janson
Onward Real Estate
(850) 382-7071
-
Kristee Dickson

Seller Co-Listing Agent in 2025
Kristee Dickson
Onward Real Estate
(615) 772-8488
46 Total Sales
-
Nancy Baker

Seller's Agent in 2021
Nancy Baker
Parks Compass
(615) 916-1791
1 in this area
11 Total Sales
-
Kimmy Campbell

Seller's Agent in 2021
Kimmy Campbell
CAMPBELL GROUP
(615) 438-9697
3 in this area
41 Total Sales
-
N
Buyer's Agent in 2021
NONMLS NONMLS
-
Annie Dobson
A
Seller's Agent in 2016
Annie Dobson
The Capital Realty Corporation
(615) 260-3834
7 Total Sales
Map
Source: Realtracs
MLS Number: 2267507
- 1010 Acklen Ave
- 915 Wedgewood Ave
- 1900 12th Ave S Unit 420
- 1900 12th Ave S Unit 311
- 1900 12th Ave S Unit 502
- 1900 12th Ave S Unit 406
- 1900 12th Ave S Unit 404
- 1900 12th Ave S Unit 415
- 920 Wedgewood Ave
- 906 Acklen Ave
- 1033 Wedgewood Ave Unit 4
- 1112 W Grove Ave
- 1114 W Grove Ave Unit 5
- 2109 10th Ave S
- 2108 12th Ave S
- 825 Acklen Ave
- 809 Benton Ave
- 923 S Douglas Ave
- 922 Lawrence Ave
- 920 Lawrence Ave
